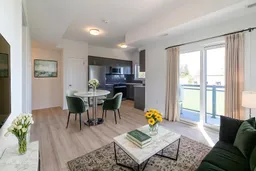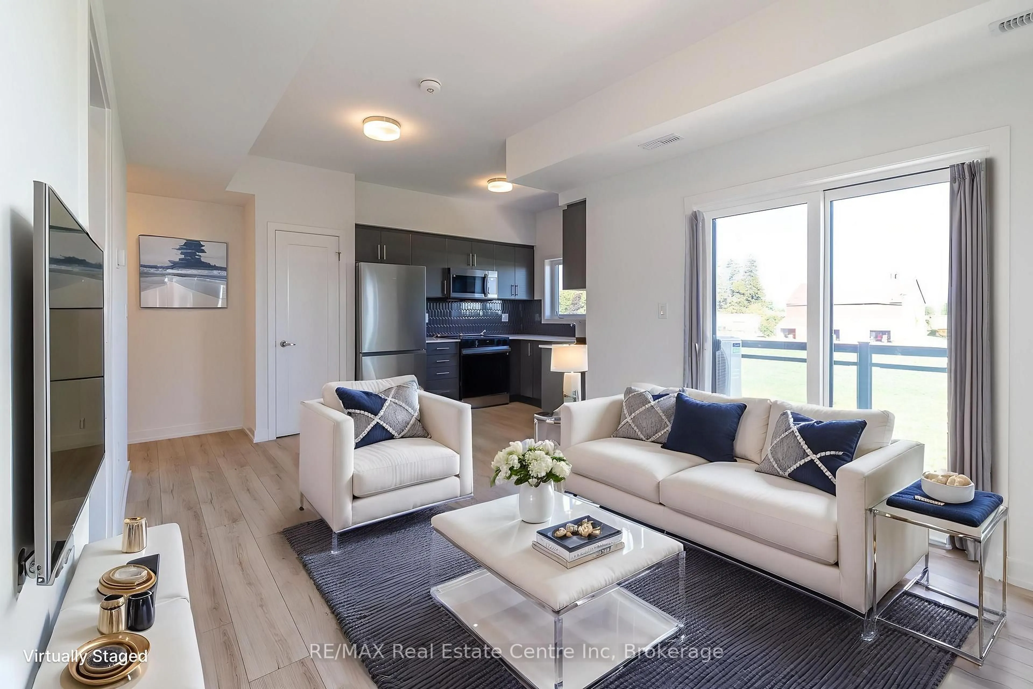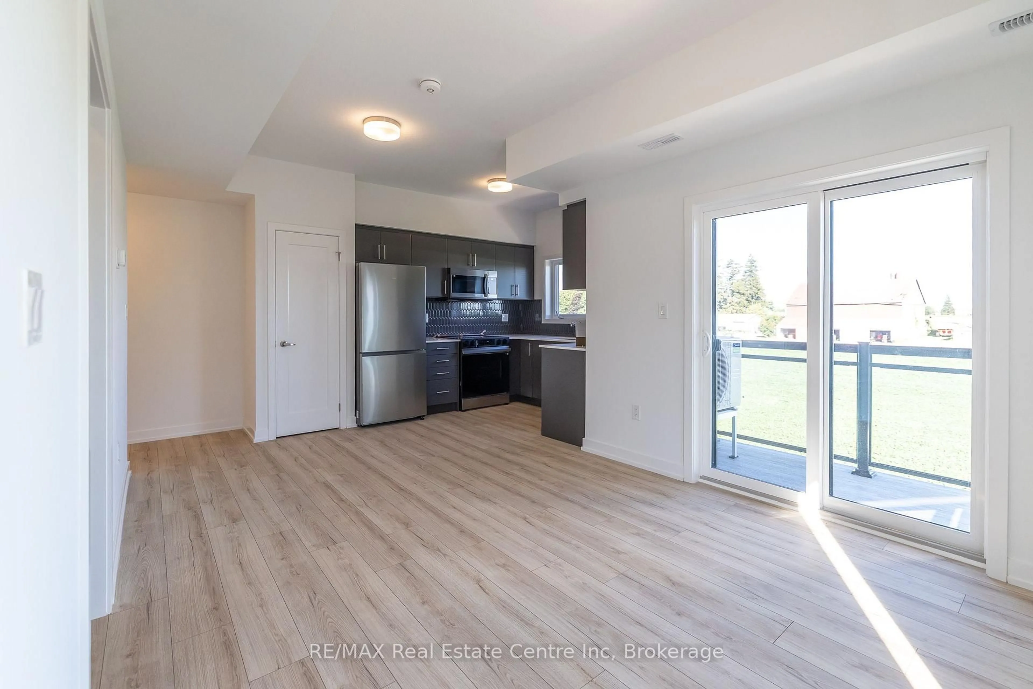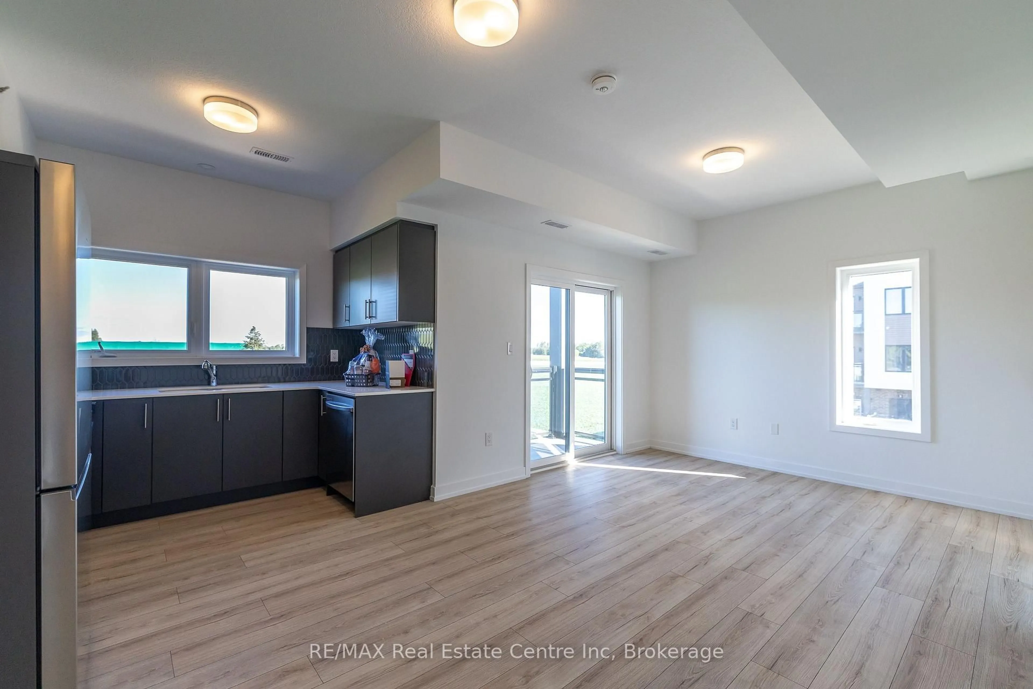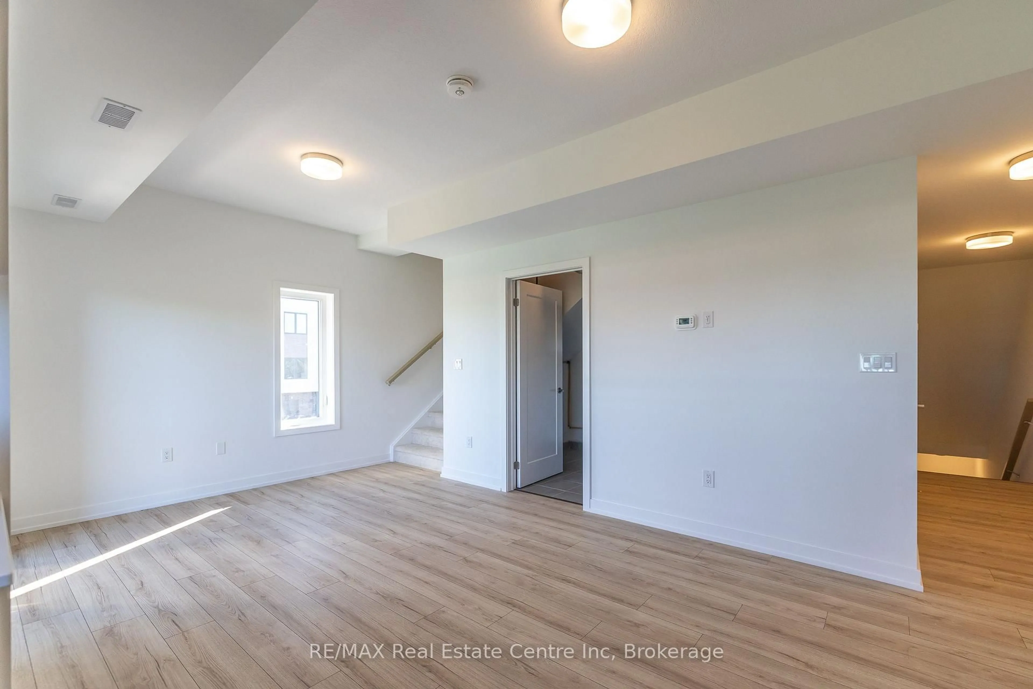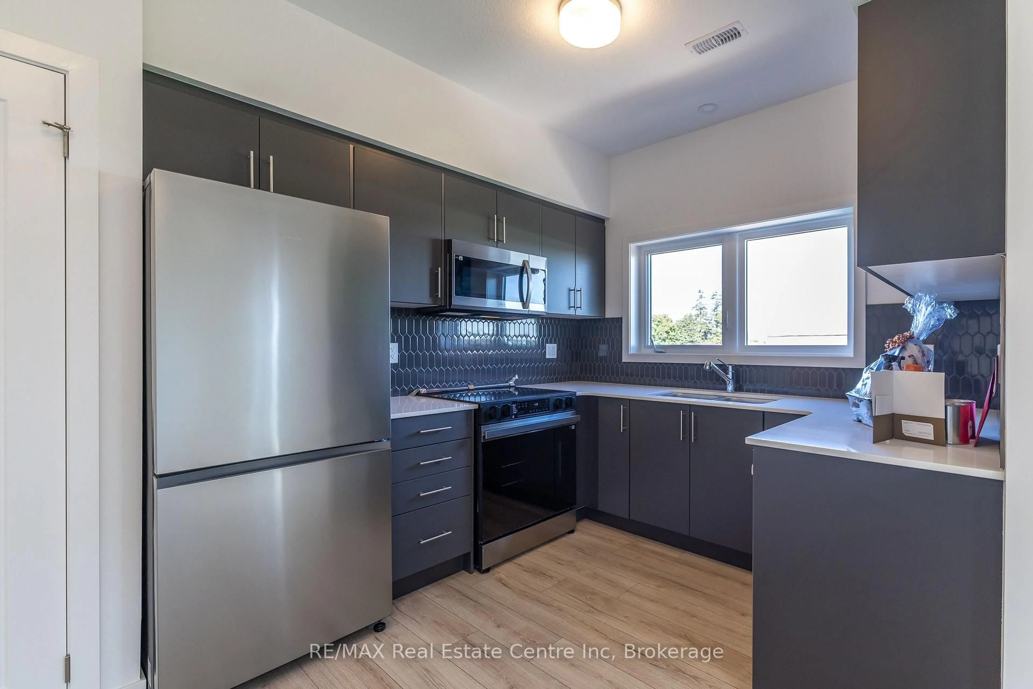940 St.David St #60, Centre Wellington, Ontario N1M 2W3
Contact us about this property
Highlights
Estimated valueThis is the price Wahi expects this property to sell for.
The calculation is powered by our Instant Home Value Estimate, which uses current market and property price trends to estimate your home’s value with a 90% accuracy rate.Not available
Price/Sqft$549/sqft
Monthly cost
Open Calculator
Description
Welcome to Unit 60-940 St. David Street South, located in Fergus's sought-after Sunrise Grove community. This bright and airy upper-level END UNIT offers 2 bedrooms, 2 bathrooms, and approximately 980 sq ft of well-planned living space designed for both comfort and functionality. The open-concept main level is filled with natural light and features modern vinyl flooring throughout the living areas, complemented by plush carpeting in the bedrooms. The contemporary kitchen is finished with stainless steel appliances, a dishwasher, and a sleek backsplash, flowing seamlessly into the dining and living spaces-ideal for everyday living or entertaining. Enjoy the added convenience of in-suite laundry with extra storage, along with two private balconies that back onto peaceful greenspace-perfect for morning coffee or unwinding in the evening. A main-floor powder room adds practicality for guests. Set in a quiet pocket of Fergus while still just minutes to downtown, this location offers easy access to parks, walking trails, golf courses, and some of Centre Wellington's most loved outdoor destinations. Whether you're enjoying nearby conservation areas or the charm of the Grand River, this home delivers a balanced and relaxed lifestyle. Additional parking is available for rent within the complex, offering extra flexibility for households with more than one vehicle.
Property Details
Interior
Features
Main Floor
Kitchen
2.77 x 2.84Living
5.26 x 3.2Exterior
Features
Parking
Garage spaces -
Garage type -
Total parking spaces 1
Condo Details
Inclusions
Property History
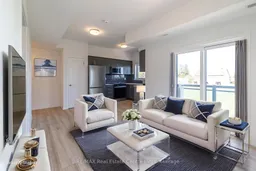 17
17