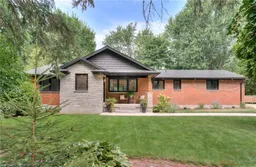Welcome to 94 Mathieson St, a beautifully renovated bungalow on a double lot (0.41 Acres) tucked away on a quiet, mature street in the heart of charming Elora. From the inviting front porch to the stylish interior and expansive backyard, this home strikes the perfect balance of comfort, character, and modern living.Inside, the light-filled main floor features an open-concept layout anchored by a stunning kitchen with quartz countertops, shaker cabinetry, stainless steel appliances, a farmhouse sink, and a large island with seating. A wall of windows floods the space with natural light, while the adjacent living room showcases a cozy gas fireplace with a wood mantel. The dining area features brick accent walls and French doors that open to the backyard deck. A stylish powder room adds convenience to the main level. Three spacious bedrooms are complemented by a designer-inspired bathroom with a marble-topped vanity, matte black fixtures, and a subway-tiled tub/shower combo. Downstairs, the fully finished basement offers exceptional versatility with a large rec room, children's play area, guest bedroom with double closets, a third bathroom, and an oversized laundry/mudroom with direct backyard access. A 687 sq ft unfinished room beneath the garage offers endless potential for a workshop, gym, studio, or future living space.Step outside to an elevated deck with glass railings, multiple seating areas, a sprawling yard with mature trees, firepit, vegetable garden, lush landscaping, and a charming playhouse offering privacy and outdoor enjoyment rarely found in town. Recent upgrades: Main floor renovation 2020: electrical, plumbing, insulation, bathrooms, kitchen, flooring, gas fireplace, windows. Basement renovation 2022: two new electrical panels, updated wiring, plumbing, insulation, flooring, bathroom. Basement windows and exterior door replaced 2023. Located minutes from the Grand River, Elora Gorge, trails, shops, and parks this move-in-ready home truly has it all!
Inclusions: Carbon Monoxide Detector,Dishwasher,Dryer,Garage Door Opener,Gas Stove,Range Hood,Refrigerator,Smoke Detector,Washer
 50
50


