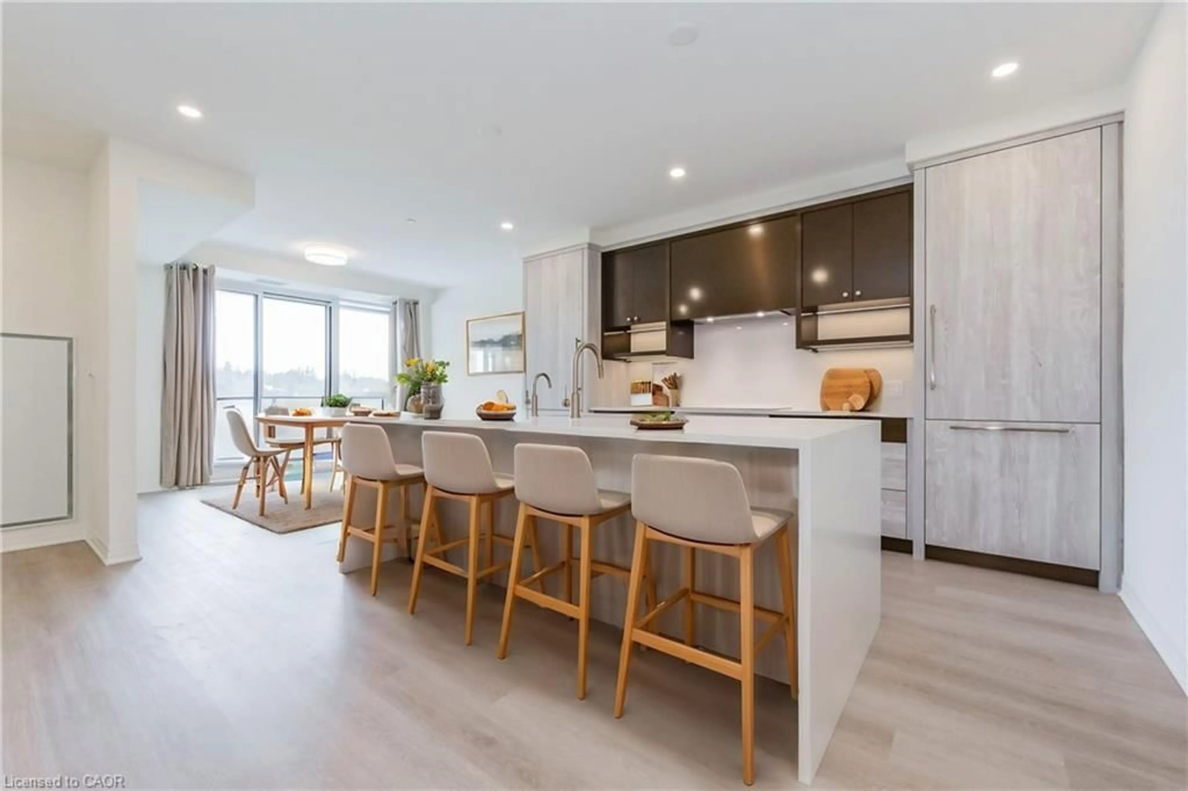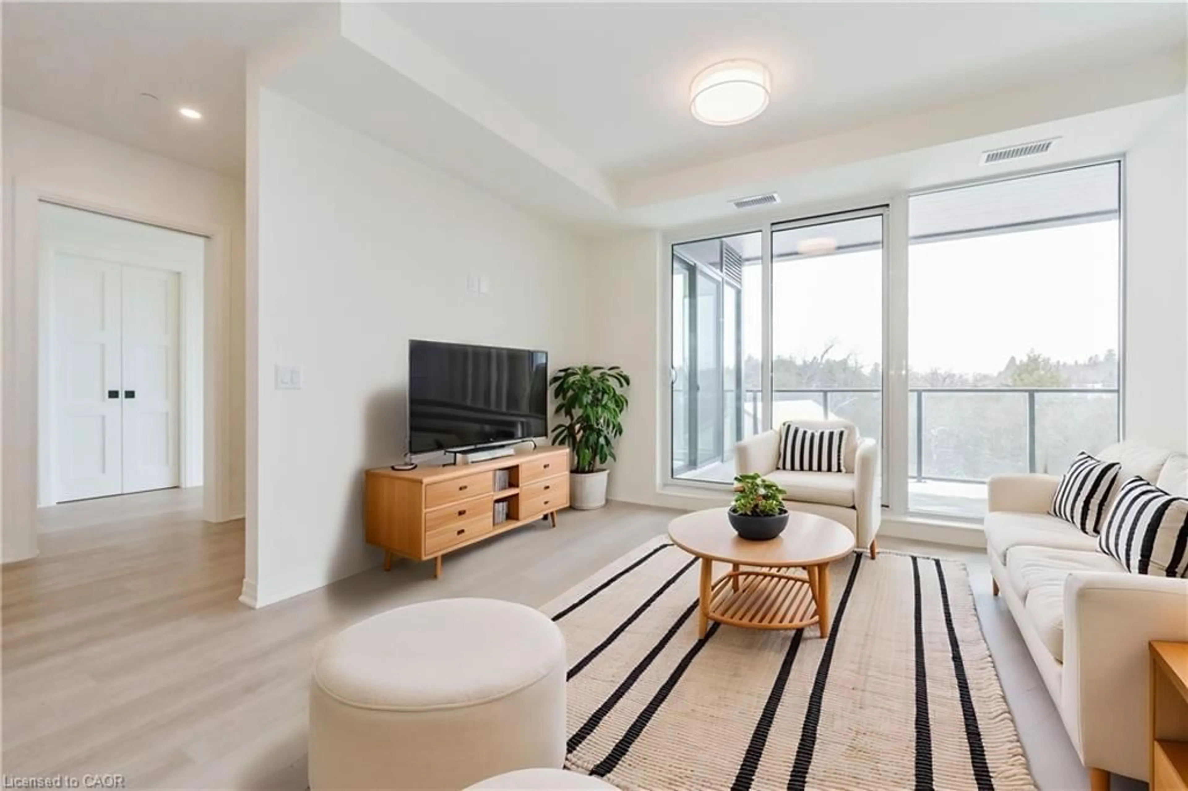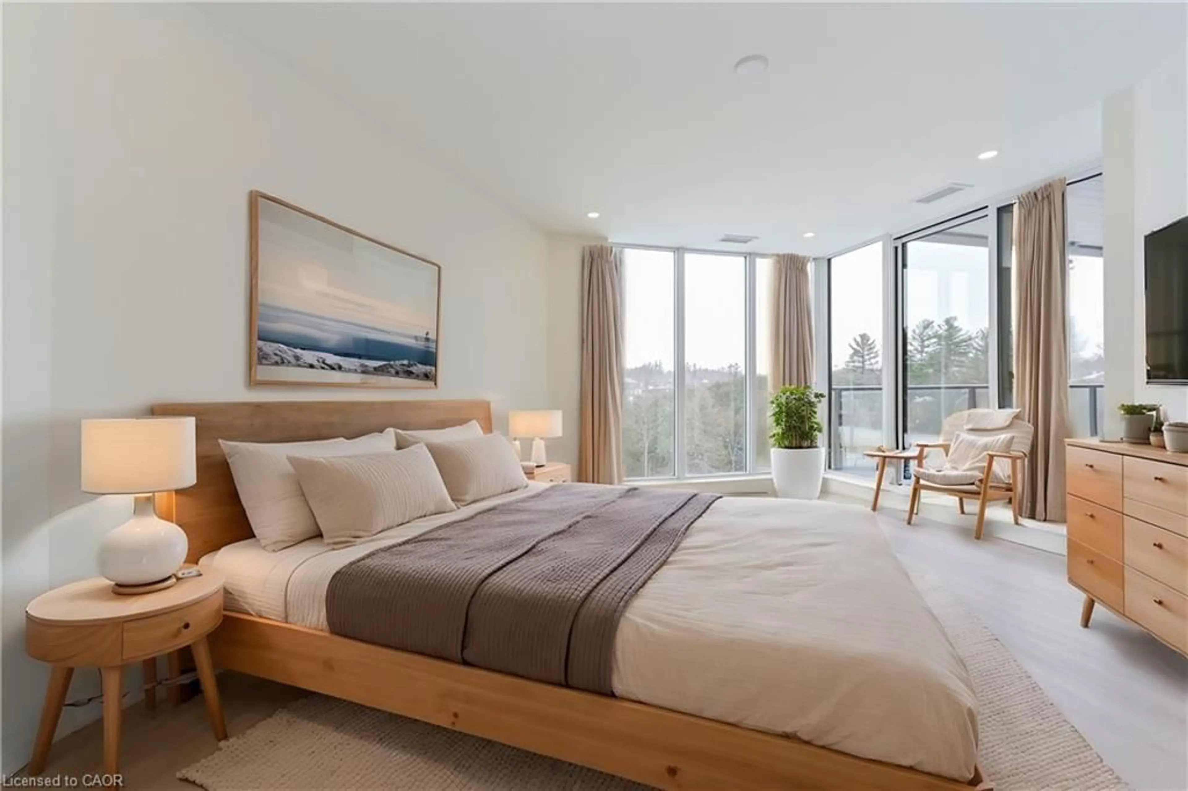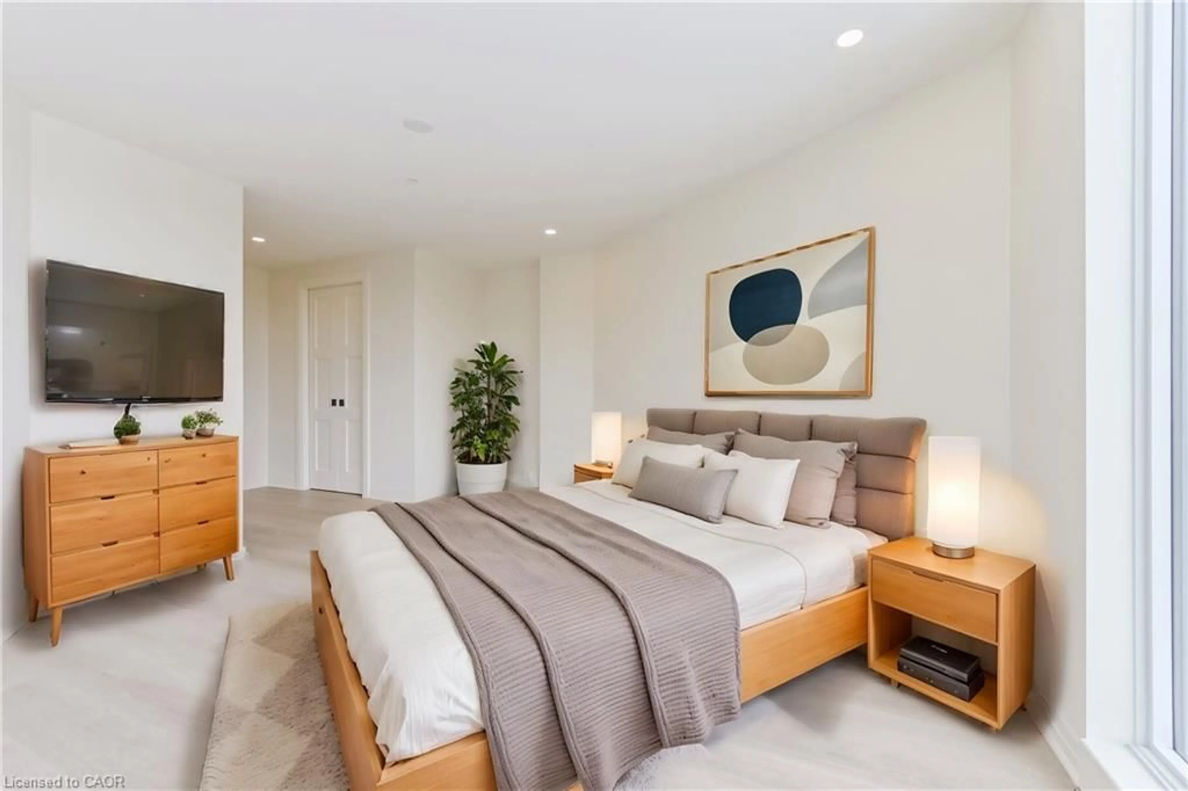6523 Wellington Road 7 #402, Centre Wellington, Ontario N0B 1S0
Contact us about this property
Highlights
Estimated valueThis is the price Wahi expects this property to sell for.
The calculation is powered by our Instant Home Value Estimate, which uses current market and property price trends to estimate your home’s value with a 90% accuracy rate.Not available
Price/Sqft$724/sqft
Monthly cost
Open Calculator
Description
Experience the epitome of modern living in this newly constructed, sophisticated Elora Mill Condos, where contemporary style meets unparalleled convenience. This spacious 1-bedroom plus den, 2-bathroom home offers an expansive terrace with premium western exposure, presenting views of the Potter Foundry and tree lined Grand River. Inside, you'll find a sleek, open-concept layout with over $11K in upgrades, including a stunning quartz waterfall island in the kitchen, elegant hardwood flooring, and top-of-the-line integrated appliances. The design exudes sophistication and functionality, creating a perfect sanctuary for those who appreciate finer living. A highlight of this residence is the covered balcony, offering quiet and private views. Residents are treated to exceptional amenities, from year-round indoor parking and a private storage locker to luxurious communal spaces. Delight in the convenience of an on-site cafe-bistro, cutting-edge fitness facilities, and a serene private outdoor pool.The location is a dream, with a scenic trail winding through the property, leading to a charming bridge that takes you straight into downtown Elora's vibrant core. Embrace a lifestyle of comfort, luxury, and ease in this remarkable residence.
Property Details
Interior
Features
Main Floor
Bathroom
4-Piece
Den
2.62 x 3.20Bedroom
5.11 x 6.20Bathroom
3-Piece
Exterior
Features
Parking
Garage spaces 1
Garage type -
Other parking spaces 0
Total parking spaces 1
Condo Details
Amenities
Barbecue, Concierge, Elevator(s), Fitness Center, Party Room, Pool
Inclusions
Property History
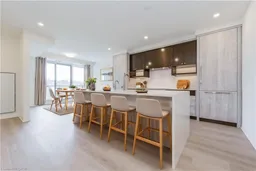 49
49
