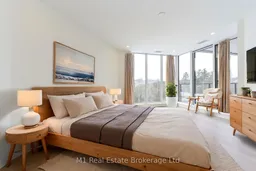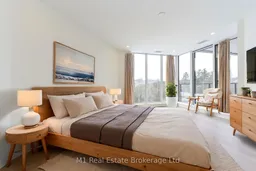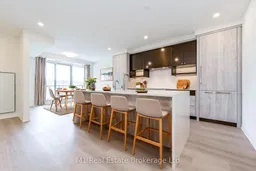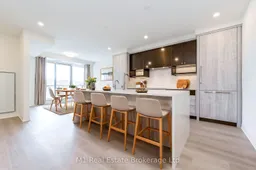Experience the epitome of modern living in this newly constructed, sophisticated Elora Mill Condos, where contemporary style meets unparalleledconvenience. This spacious 1-bedroom plus den, 2-bathroom home offers an expansive terrace with premium western exposure, presentingviews of the Potter Foundry and tree lined Grand River. Inside, you'll find a sleek, open-concept layout with over $11K in upgrades, including astunning quartz waterfall island in the kitchen, elegant hardwood flooring, and top-of-the-line integrated appliances. The design exudessophistication and functionality, creating a perfect sanctuary for those who appreciate finer living. A highlight of this residence is the coveredbalcony, offering quiet and private views. Residents are treated to exceptional amenities, from year-round indoor parking and a private storagelocker to luxurious communal spaces. Delight in the convenience of an on-site cafe-bistro, cutting-edge fitness facilities, and a serene privateoutdoor pool.The location is a dream, with a scenic trail winding through the property, leading to a charming bridge that takes you straight intodowntown Elora's vibrant core. Embrace a lifestyle of comfort, luxury, and ease in this remarkable residence.
Inclusions: All Appliances







