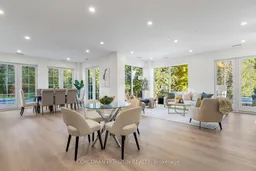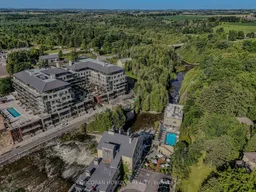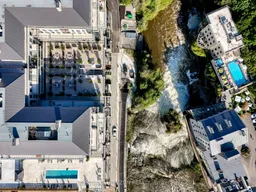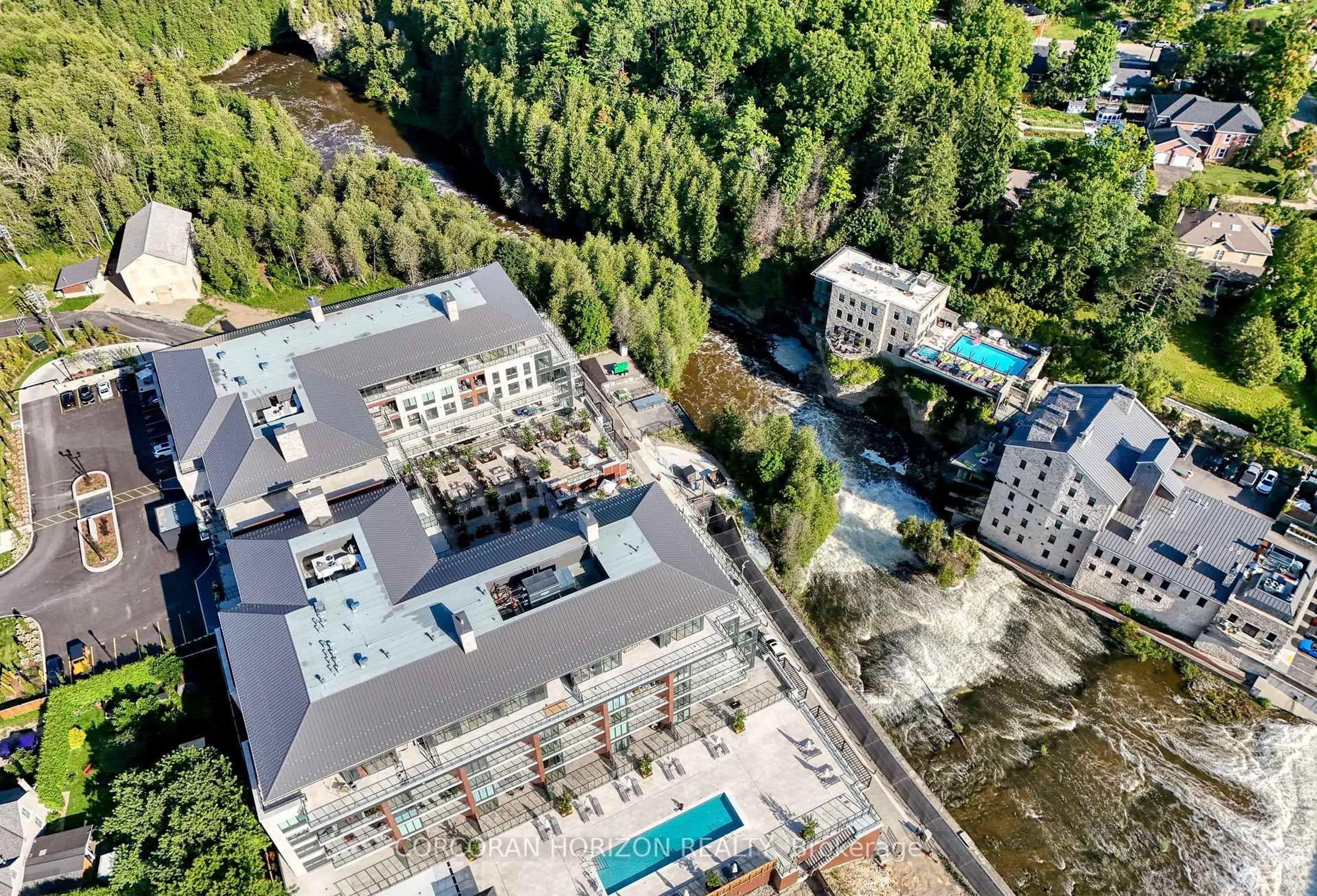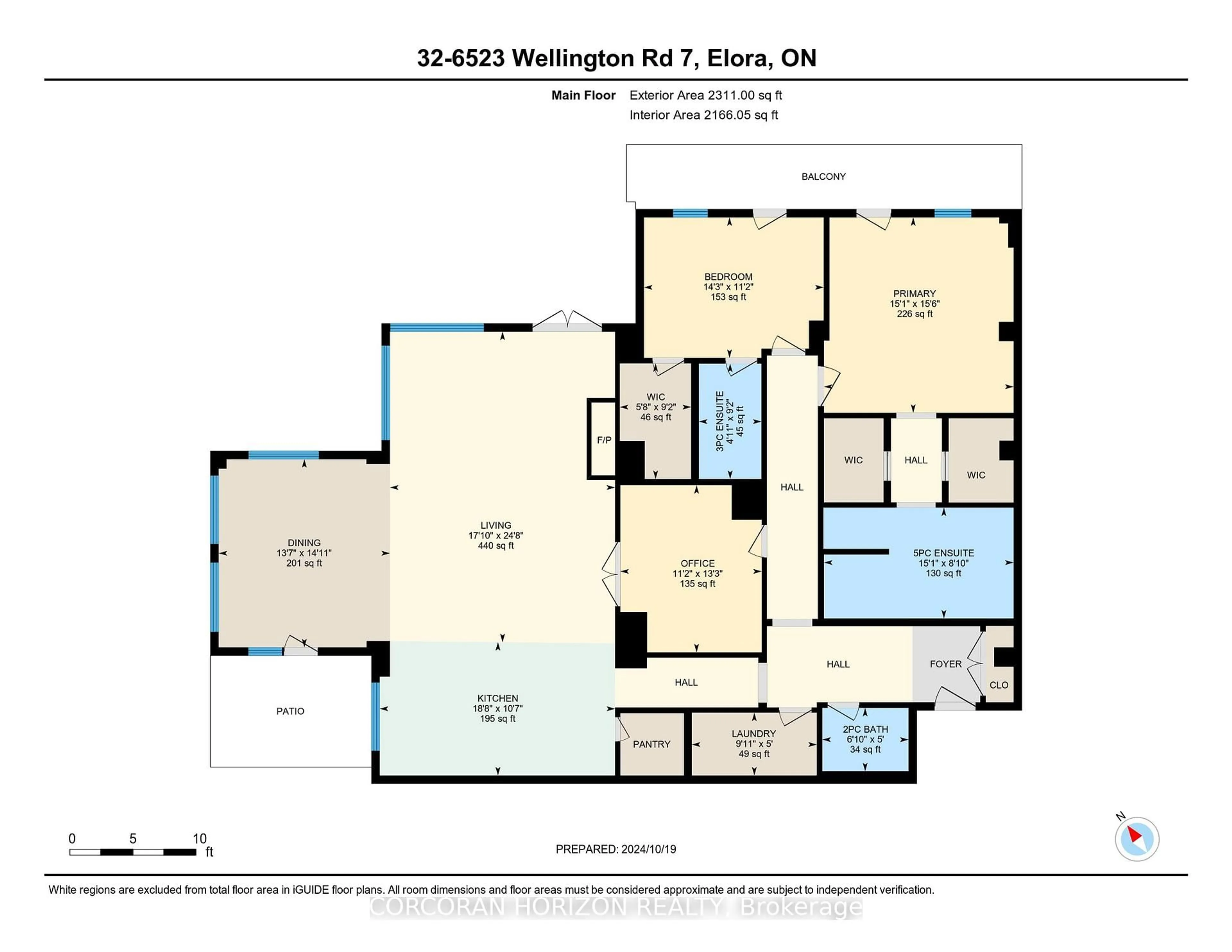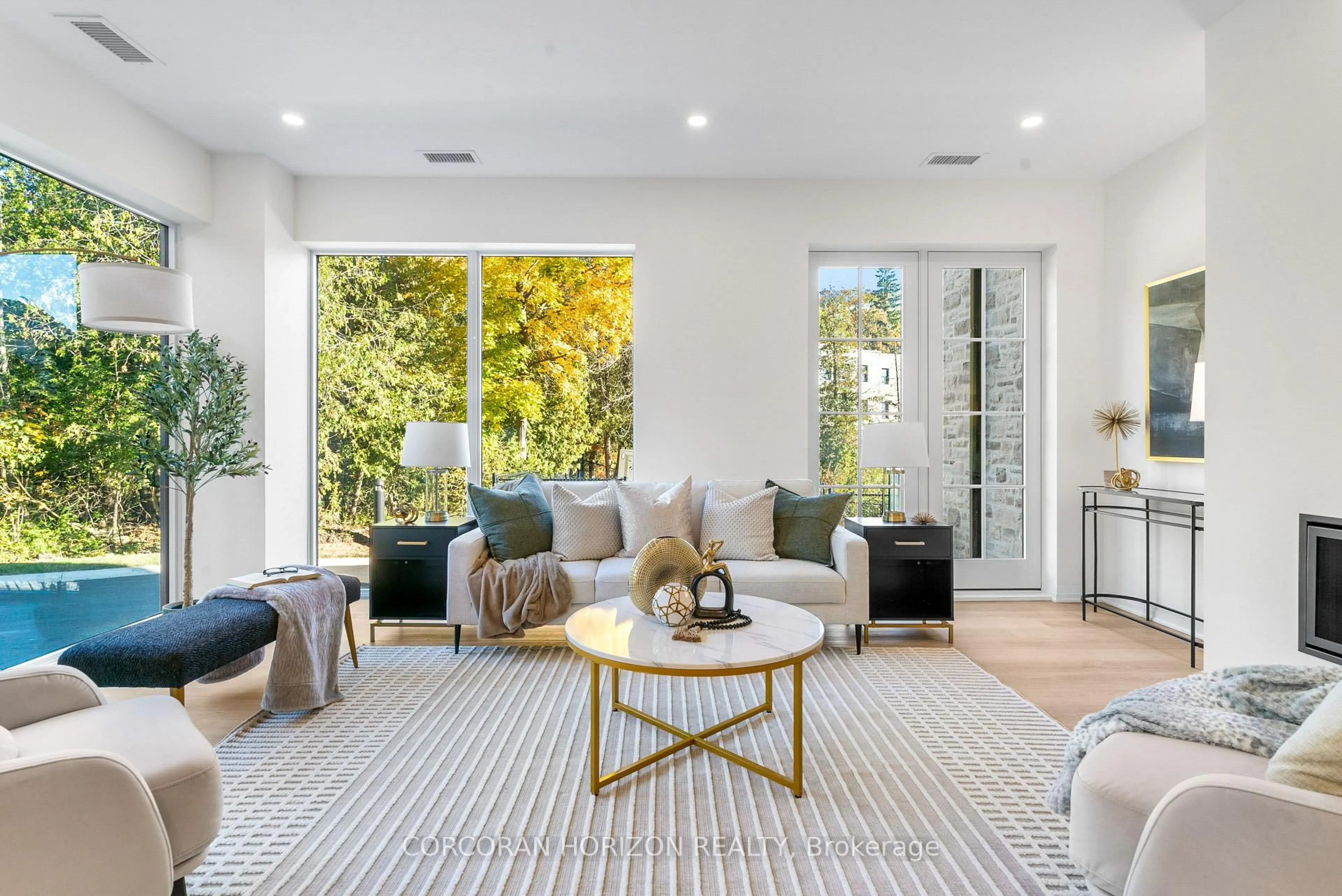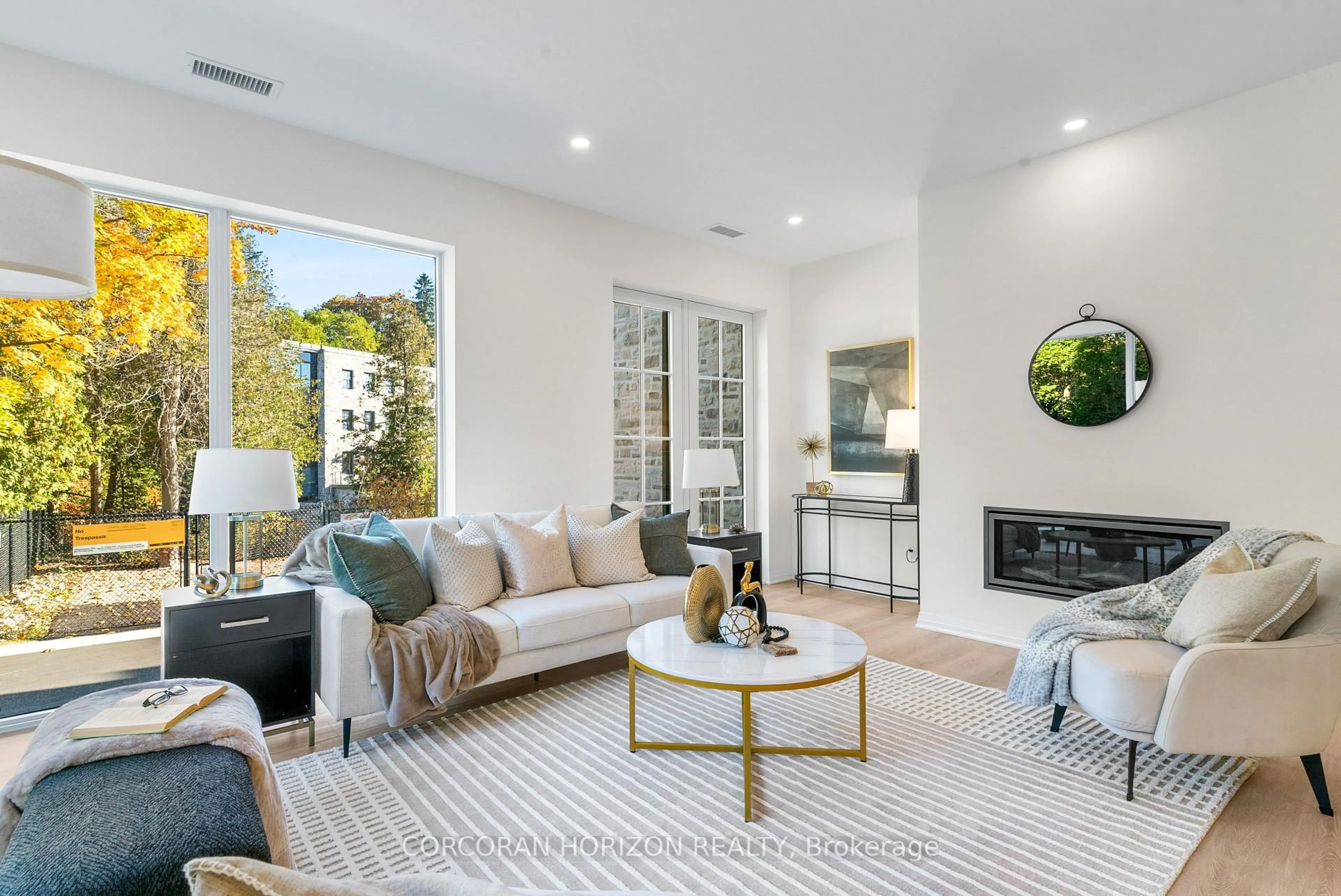6523 Wellington 7 Rd #32, Centre Wellington, Ontario N0B 1S0
Contact us about this property
Highlights
Estimated valueThis is the price Wahi expects this property to sell for.
The calculation is powered by our Instant Home Value Estimate, which uses current market and property price trends to estimate your home’s value with a 90% accuracy rate.Not available
Price/Sqft$780/sqft
Monthly cost
Open Calculator
Description
This one of a kind 2 bedroom plus den, 3 bath suite is an expansive 2,330 sq ft Custom Residence. Perfectly designed with a traditional home layout, its ideal for downsizers transitioning to condo living offering plenty of space and the ability to keep your large furniture. The open concept layout includes 10' ceilings and features a spacious kitchen with a large island with seating for four, and a rare walk-in pantry. A walkout leads to a private patio, perfect for outdoor dining and relaxation. The generous dining room accommodates a large table and is surrounded by windows with views of lush greenery. The open living room, with a cozy gas fireplace, offers space for multiple seating areas. Wall-to-wall windows frame stunning views of the Elora Gorge, the Elora Mills stonework, and Tranquil River views. Retreat to one of two expansive primary suites, each with walk-in closets, ensuite bathrooms, and walkouts to a private balcony overlooking the river. Fall asleep to the soothing sounds of flowing water. A versatile den is ideal for an office, TV room, or guest room. Additional highlights include being the only residence in the building with large laundry room complete with cabinetry and sink, gas fireplace, indoor parking with EV charger, and a storage locker just steps from the front door. Located on the highly desirable riverside trail level, this unit is especially appealing to pet owners and those who value the option of having direct access without reliance on an elevator. Just steps from Elora's top restaurants, shops and cafes, residents also enjoy resort style amenities including a Concierge, Lobby Coffee Bar with daily fresh pastries, Furnished Outdoor terrace, Elegant Lounge and Party Room, Fitness Center, Yoga Studio and Outdoor Pool with Spectacular River Views!!
Property Details
Interior
Features
Main Floor
2nd Br
3.4 x 4.34W/I Closet / W/O To Balcony
Foyer
5.87 x 1.96Double Closet
Bathroom
1.52 x 1.523 Pc Bath
Bathroom
1.01 x 1.52 Pc Bath
Exterior
Features
Parking
Garage spaces 1
Garage type Underground
Other parking spaces 0
Total parking spaces 1
Condo Details
Amenities
Concierge, Exercise Room, Outdoor Pool, Party/Meeting Room, Recreation Room, Visitor Parking
Inclusions
Property History
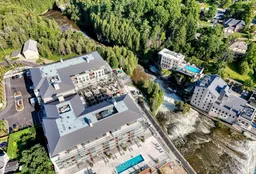 45
45