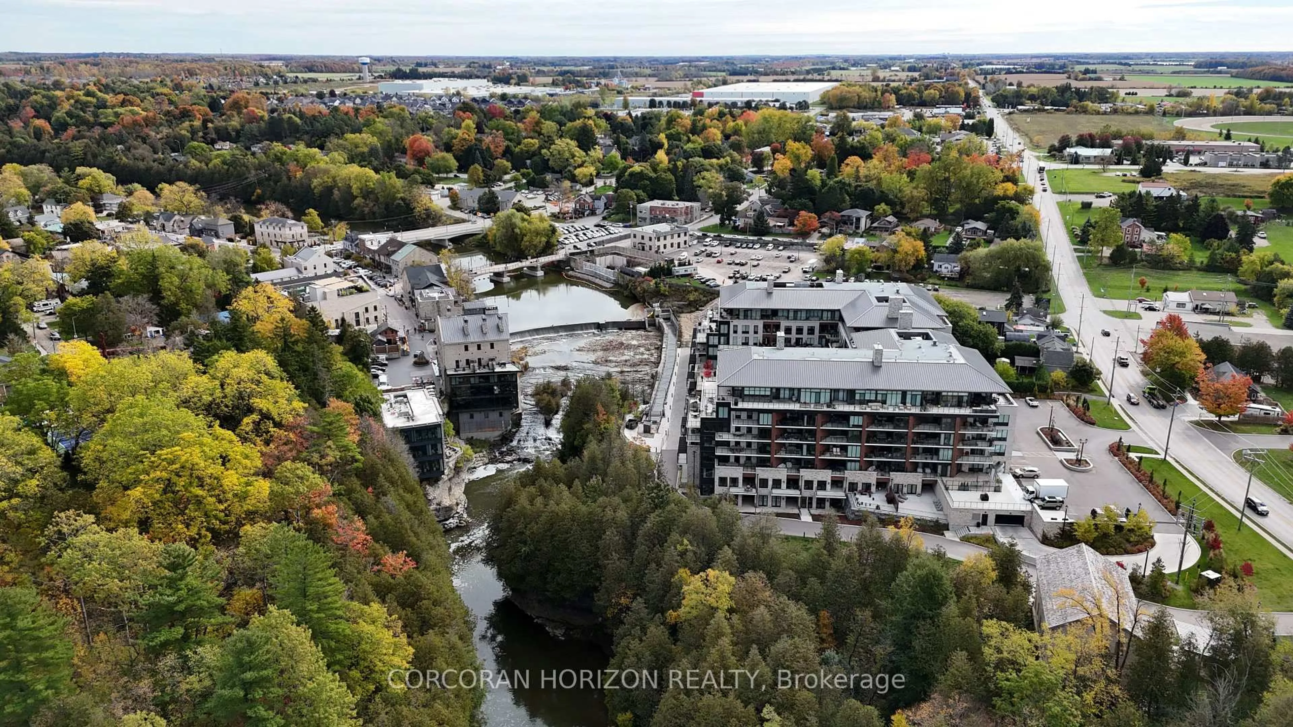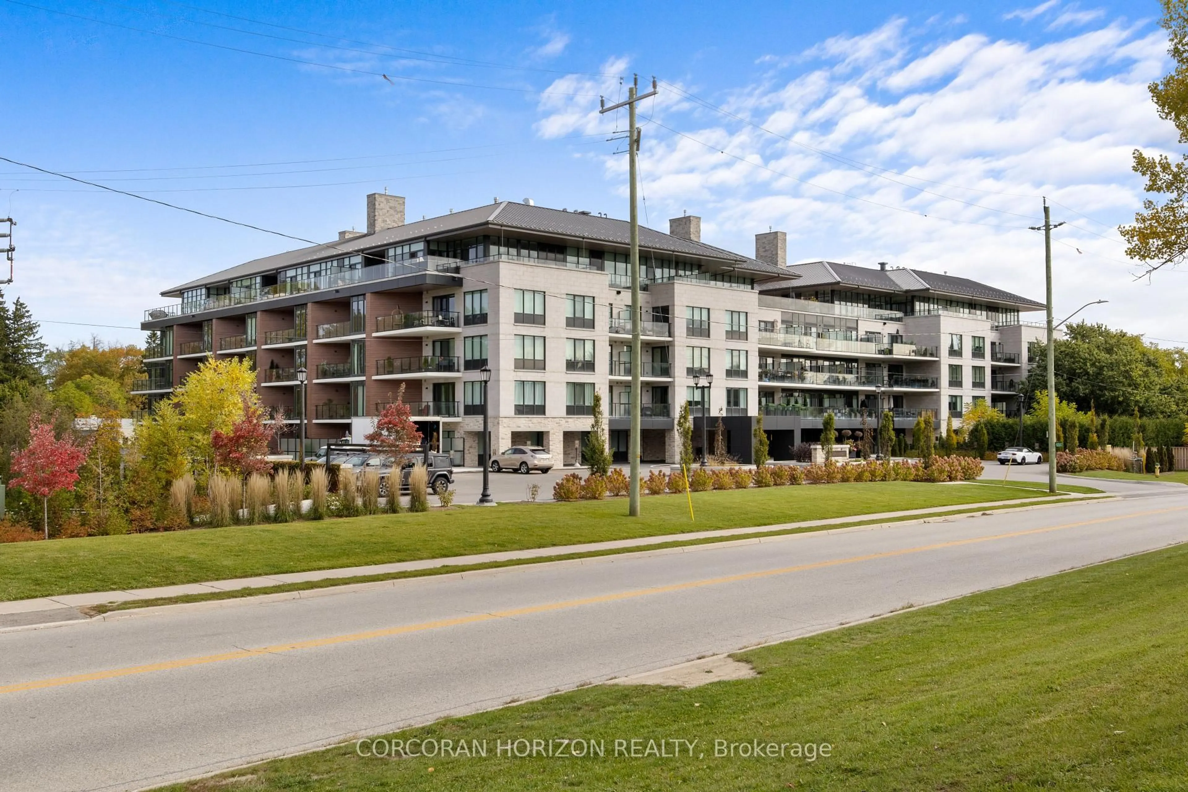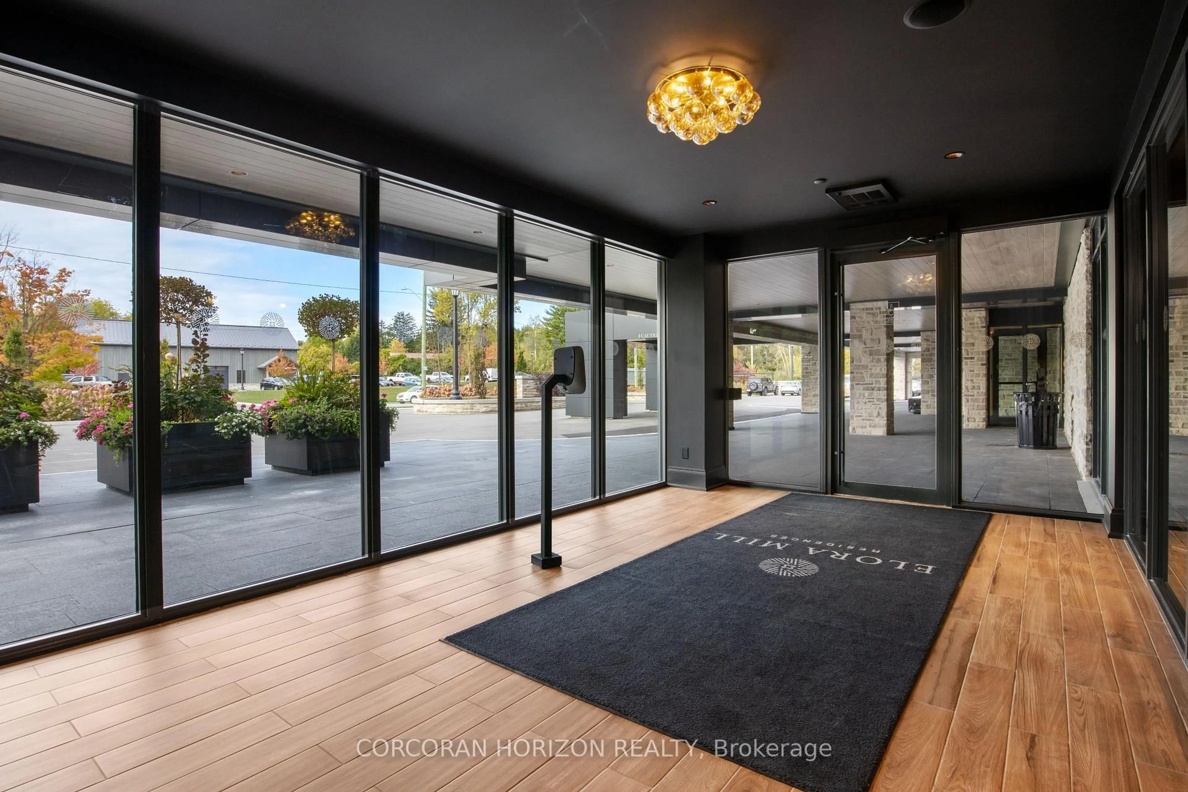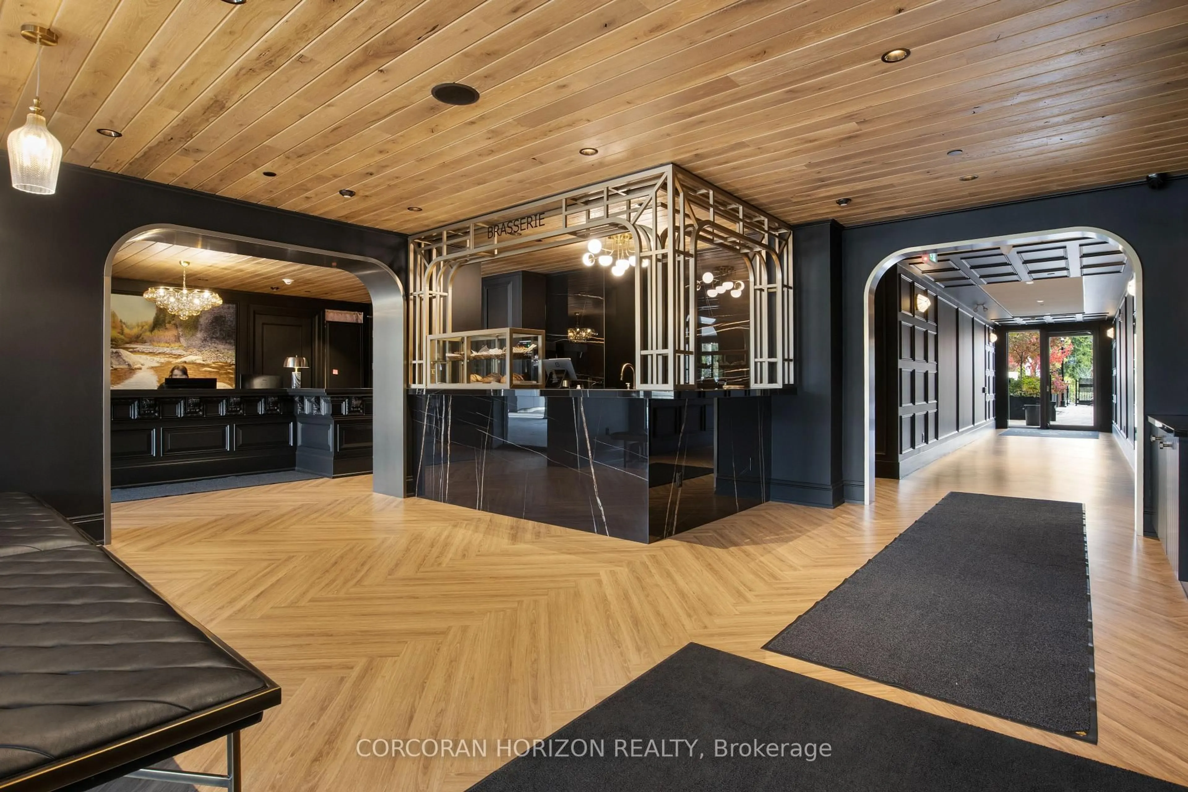6523 Wellington 7 Rd #109, Centre Wellington, Ontario N0B 1S0
Contact us about this property
Highlights
Estimated valueThis is the price Wahi expects this property to sell for.
The calculation is powered by our Instant Home Value Estimate, which uses current market and property price trends to estimate your home’s value with a 90% accuracy rate.Not available
Price/Sqft$637/sqft
Monthly cost
Open Calculator
Description
This Luxury suite was designed for those looking to downsize without compromise. 2,098 Sqft of thoughtfully designed living space, this stunning first-floor residence combines the ease of Condo Living with the space and comfort of a Detached Home. This open concept layout has incredible flexibility, allowing you to tailor the space to suit your needs. The expansive dining area comfortably accommodates a full sized dining table, perfect for hosting dinner parties or cherished family gatherings, with room to bring your heirloom set. The living room is ideal for entertaining or relaxing with multiple seating areas and direct access to a sprawling 247 sqft Terrace, perfect for outdoor dining or enjoying your morning coffee. The designer kitchen, complete with an oversized island, with seamless integration into the living and dining areas. Tucked away the primary suite is a true retreat, accessed by a separate hallway and features a spa-inspired ensuite bath and generous walk-in closets. A second spacious bedroom, ideal for family or guests with a large closet & the 3rd bonus room provides added versatility, easily used as a home office, media room or even a 3rd bedroom for visitors. The full-size laundry room offers additional storage and convenience. Located on the ground floor, this suite offers direct views of the Terrace and across the river to the Elora Mill. Perfect for pet owners or those who prefer to avoid elevators. Start your mornings with a short stroll to the resident lounge to enjoy coffee and fresh pastries from the Elora Mill. This suite includes one underground parking space, a locker, and offers access to resort-style amenities: Fitness centre, Yoga studio, Lounge and Lobby Coffee Bar, Outdoor Terrace, and a Pool with Spectacular River Views!! Experience refined living in one of Ontario's most charming and walkable communities. Just steps away from award winning restaurants, artisan shops, cafes and the natural beauty of Elora.
Property Details
Interior
Features
Main Floor
Foyer
4.04 x 3.2Living
6.02 x 3.17Dining
5.69 x 3.84Br
4.04 x 3.89Exterior
Features
Parking
Garage spaces 1
Garage type Underground
Other parking spaces 0
Total parking spaces 1
Condo Details
Amenities
Concierge, Exercise Room, Outdoor Pool, Party/Meeting Room, Recreation Room, Bike Storage
Inclusions
Property History
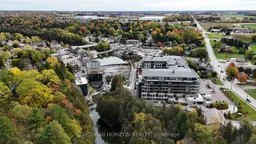 46
46
