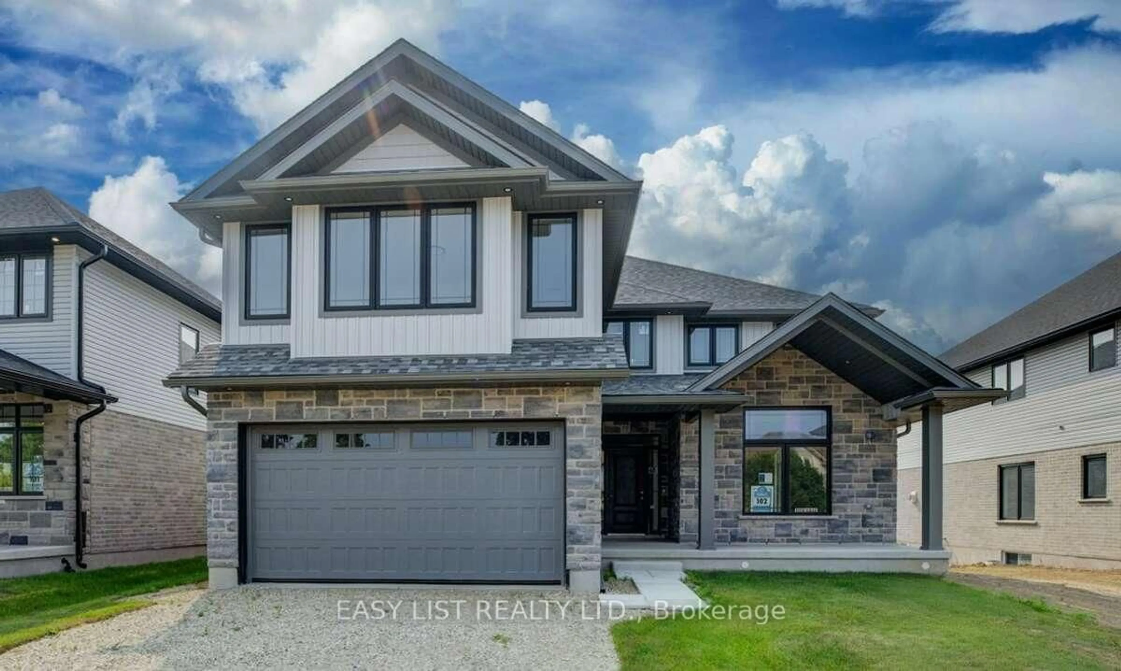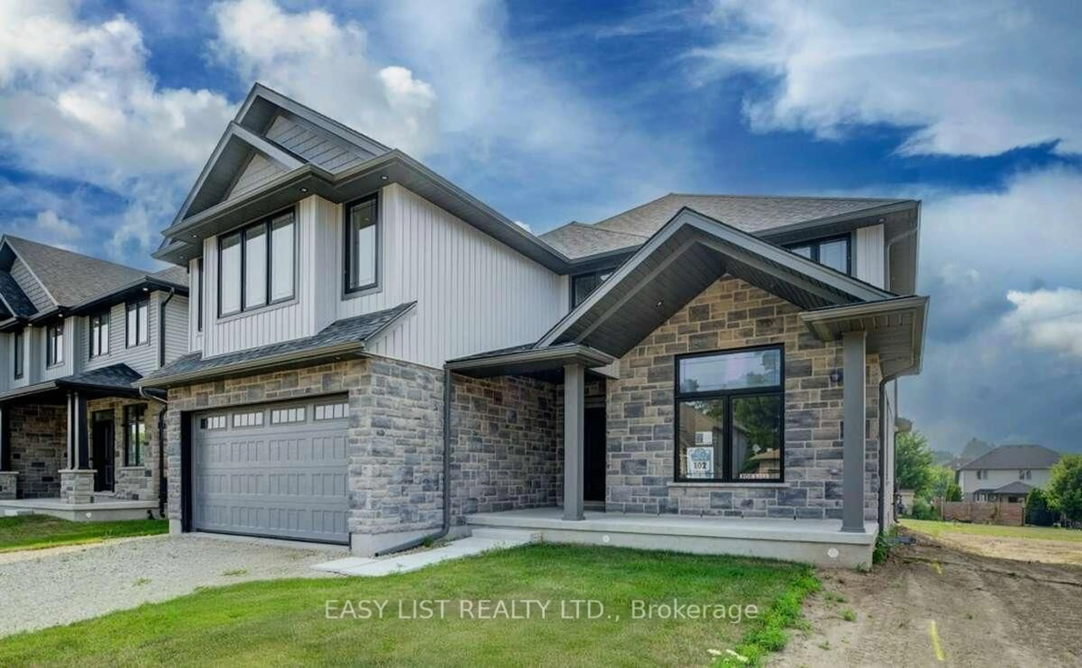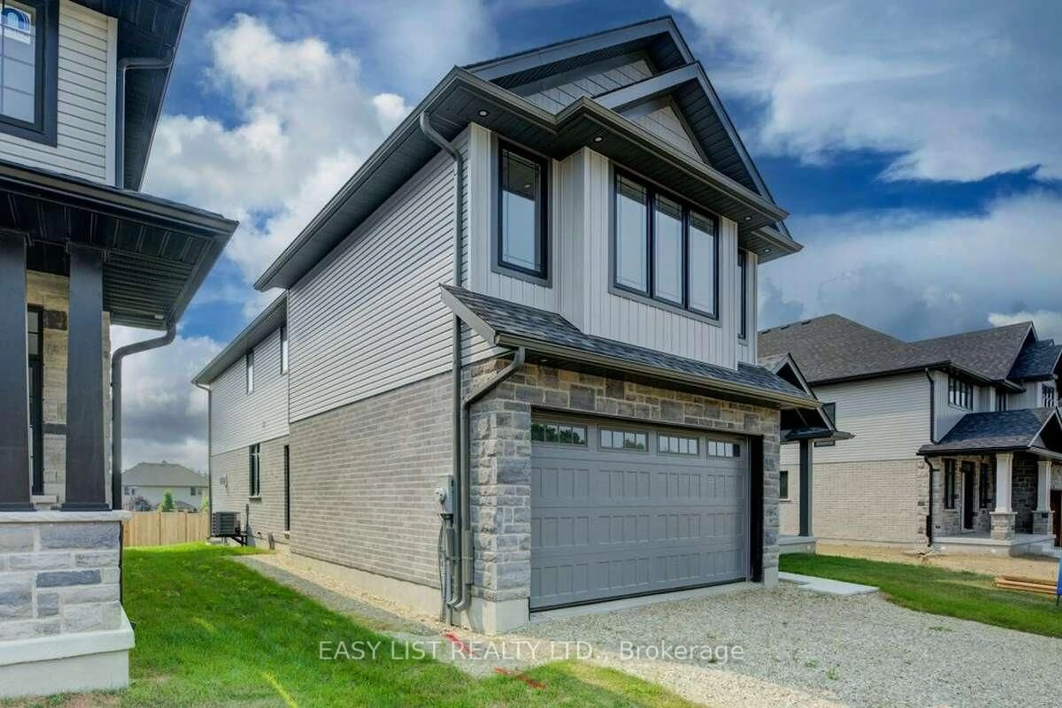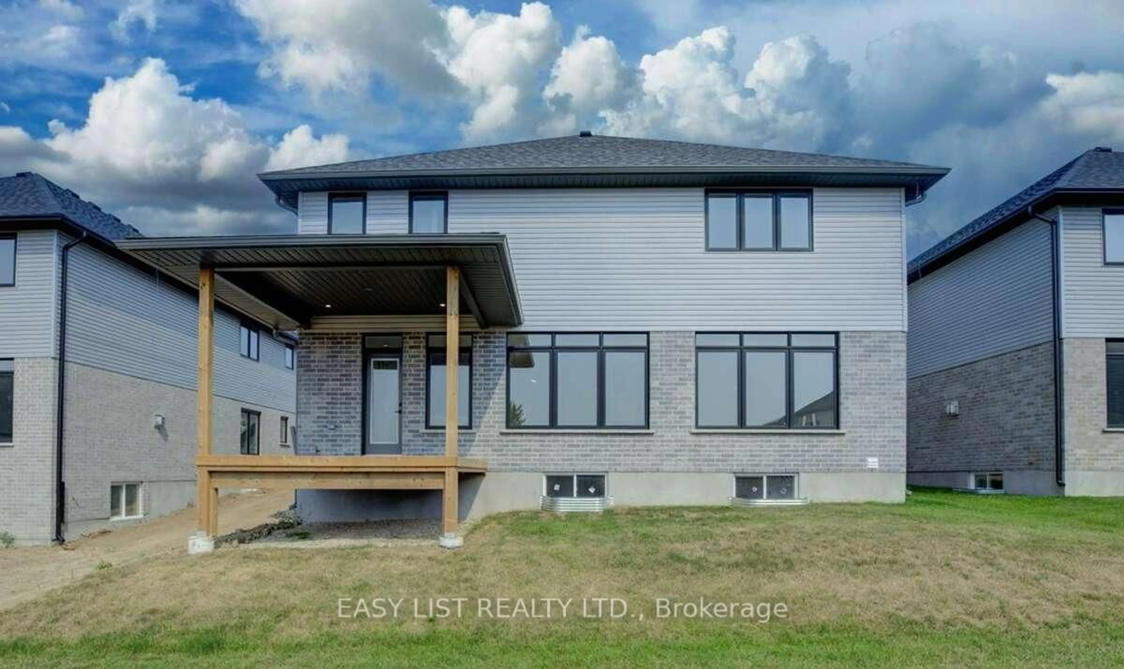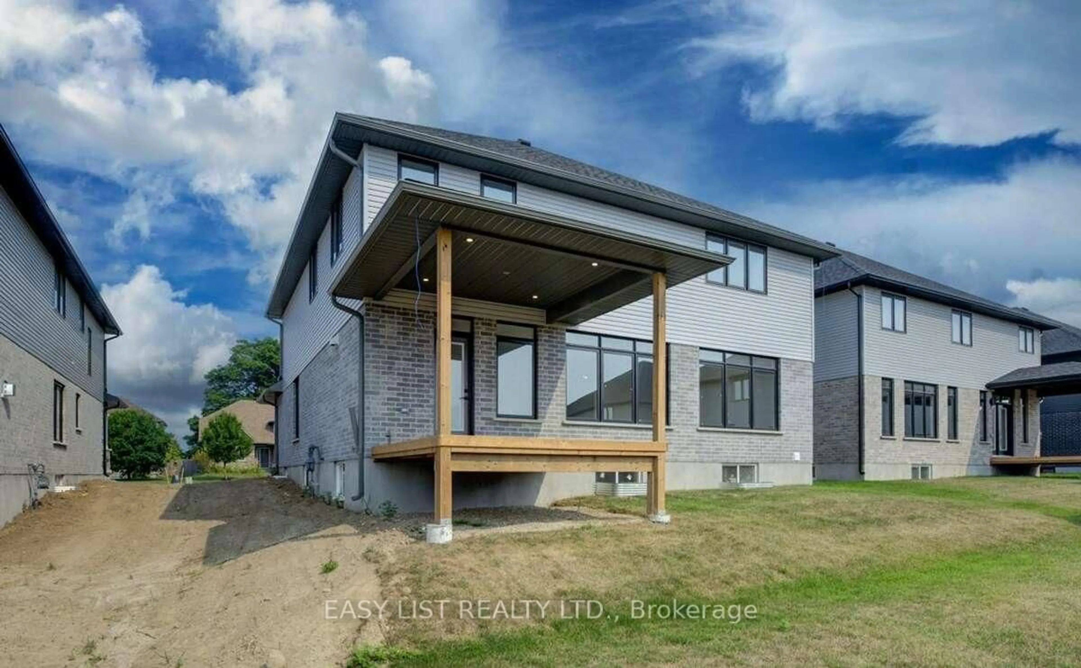61 Bricker Ave, Centre Wellington, Ontario N0B 1S0
Contact us about this property
Highlights
Estimated valueThis is the price Wahi expects this property to sell for.
The calculation is powered by our Instant Home Value Estimate, which uses current market and property price trends to estimate your home’s value with a 90% accuracy rate.Not available
Price/Sqft$323/sqft
Monthly cost
Open Calculator
Description
For more info on this property, please click the Brochure button. Stunning 4-Bedroom Custom Home in the Heart of Elora - 3,649 Sq Ft of Refined Living. Welcome to this stunning, custom-designed residence nestled in one of Elora's most desirable neighbourhoods. Spanning over 3,600 square feet of thoughtfully designed space, this 4-bedroom, 3.5-bathroom home offers the perfect blend of luxury, comfort, and functionality. Step through the impressive two-storey foyer and into the expansive main floor featuring soaring 9-foot ceilings and upgraded hardwood flooring throughout. The heart of the home is the chef-inspired kitchen, showcasing custom cabinetry, a massive island with a dramatic waterfall quartz countertop, and ample storage, as well as a butlers pantry that flows into a large dinning and living room - ideal for entertaining or everyday living The open-concept layout flows seamlessly into the grand great room, where a sleek, modern linear fireplace creates a warm and inviting atmosphere. A versatile den on the main floor offers the perfect space for a home office or library. Upstairs, discover a spacious loft and four generous bedrooms, including a luxurious primary suite complete with two walk in closets and a spa-like ensuite featuring a freestanding soaker tub, two separate vanities, and a glass-enclosed shower. Additional features include upgraded hardwood in the second-floor hallways, a covered patio for enjoying the outdoors in any weather, and a large two-car garage with interior access. This meticulously crafted home offers the best of Elora - small-town charm with upscale living. Don't miss your opportunity to own this exceptional property.
Property Details
Interior
Features
Main Floor
Den
3.5 x 3.5Family
5.0 x 5.0Dining
3.8 x 5.5Kitchen
3.3 x 5.8Exterior
Features
Parking
Garage spaces 2
Garage type Attached
Other parking spaces 2
Total parking spaces 4
Property History
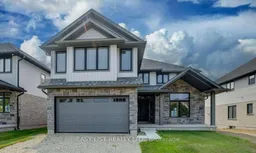 38
38
