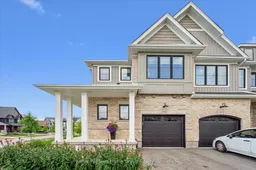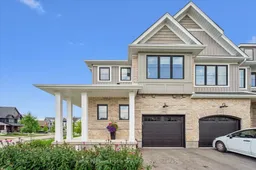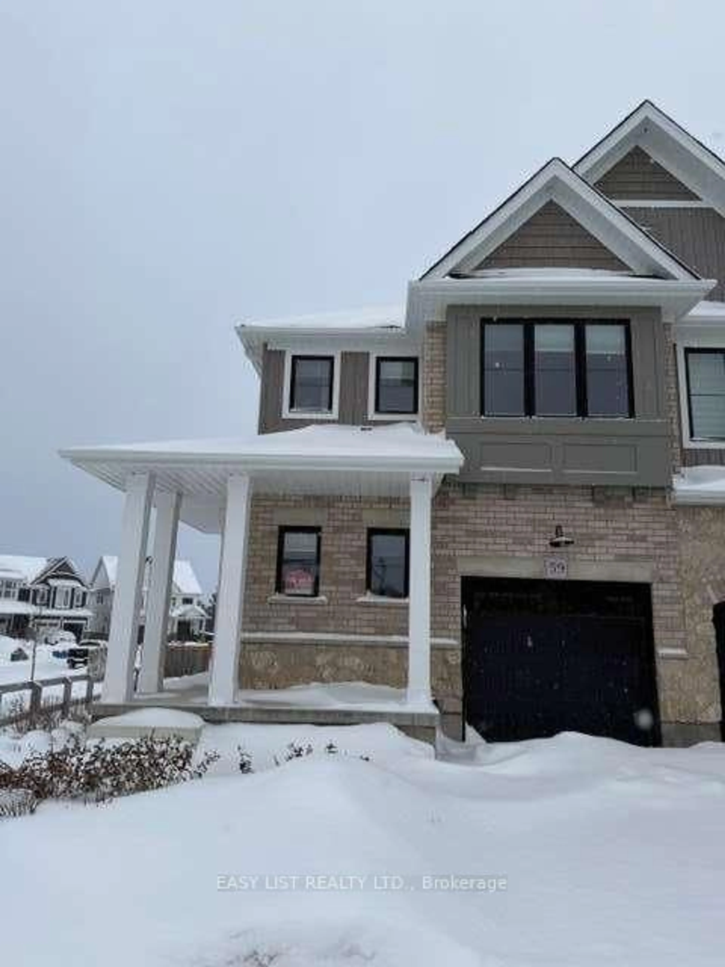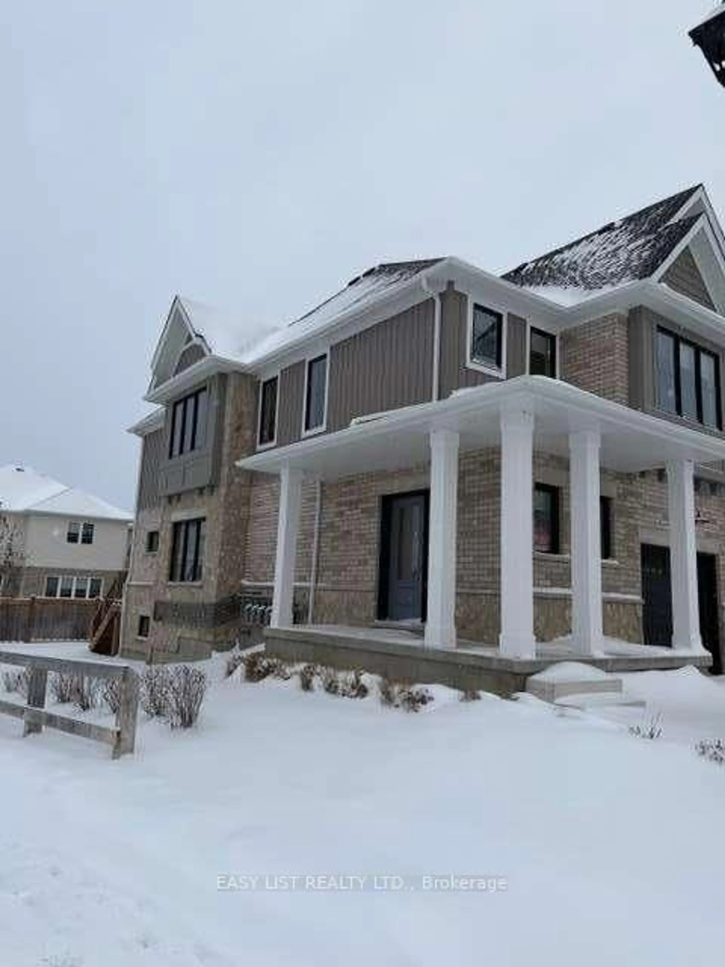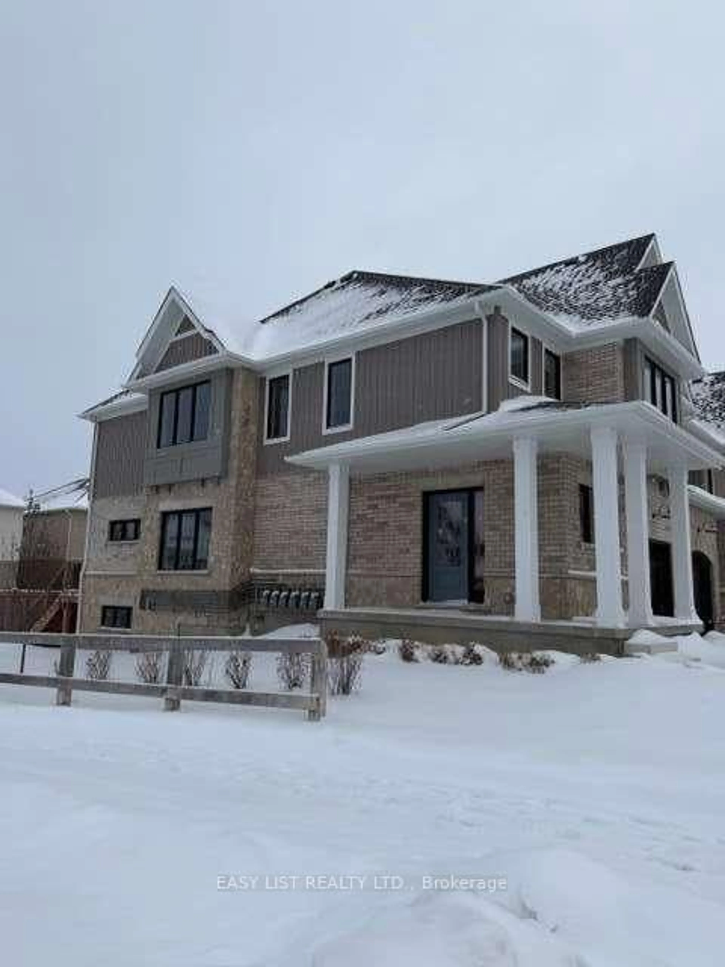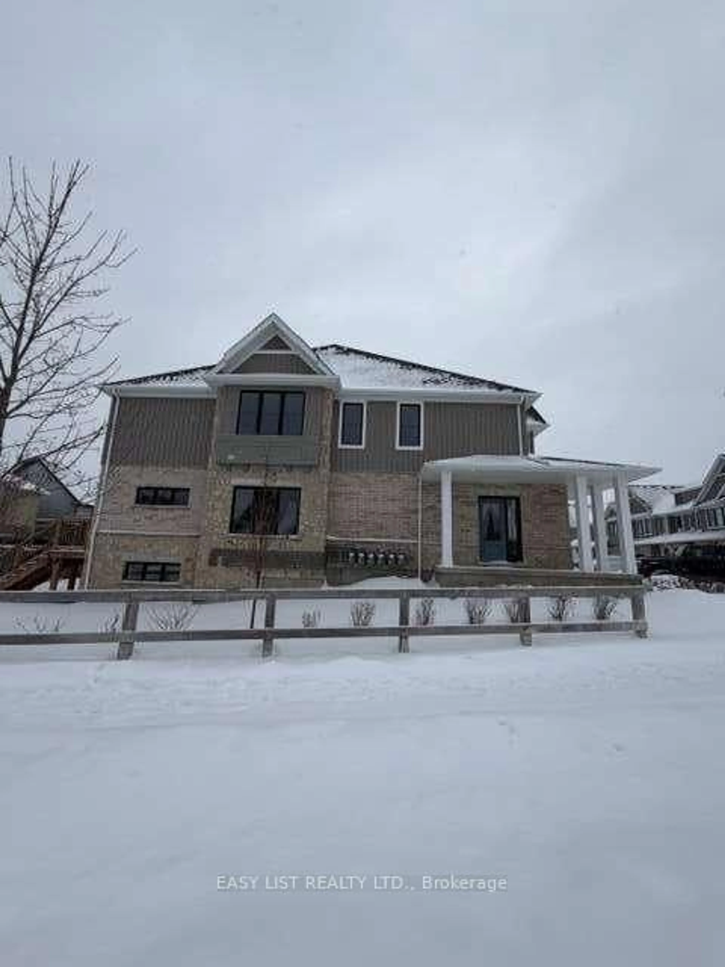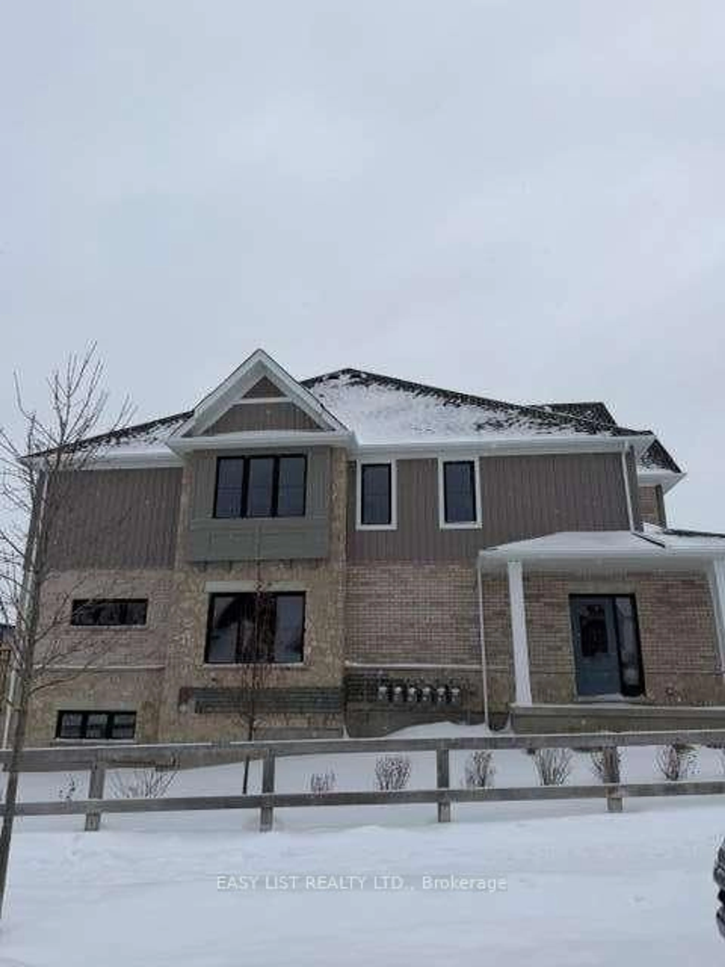59 Hedley Lane, Centre Wellington, Ontario N0B 1S0
Contact us about this property
Highlights
Estimated valueThis is the price Wahi expects this property to sell for.
The calculation is powered by our Instant Home Value Estimate, which uses current market and property price trends to estimate your home’s value with a 90% accuracy rate.Not available
Price/Sqft$478/sqft
Monthly cost
Open Calculator
Description
For more info on this property, please click the Brochure button. WELCOME TO 59 HEDLEY LANE, ELORA!This bright, beautiful, fully finished end-unit townhouse offers over $40,000 in builder upgrades and has been thoughtfully completed from top to bottom. The main floor features smooth ceilings, pot lights, and an upgraded kitchen with quartz countertops, upgraded cabinetry, and an undermount sink. The open-concept layout is perfect for both everyday living and entertaining. The professionally finished basement adds valuable living space and includes a 3-piece bathroom with open stairs leading down from the main level. Upstairs, enjoy the convenience of upper-level laundry with custom cabinetry and a like-new washer and dryer included. This home offers three generously sized bedrooms, a versatile loft area, and a spacious primary suite complete with a walk-in closet and 3-piece ensuite. Condo fees include lawn care, snow removal of common elements, and irrigation, providing low-maintenance living year-round. Hot water on demand tank is rented through Reliance. Don't miss your opportunity to own this exceptional end-unit townhouse in the desirable community of Elora.
Property Details
Interior
Features
Exterior
Features
Parking
Garage spaces 1
Garage type Attached
Other parking spaces 2
Total parking spaces 3
Condo Details
Amenities
Visitor Parking
Inclusions
Property History
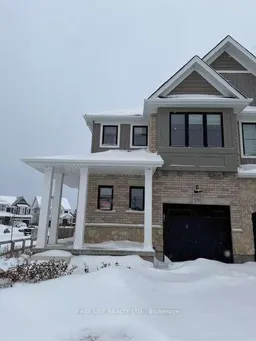 30
30