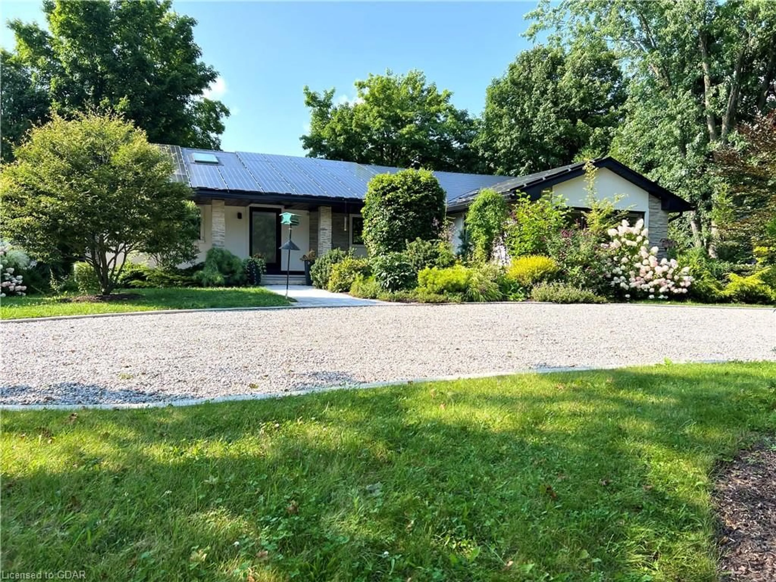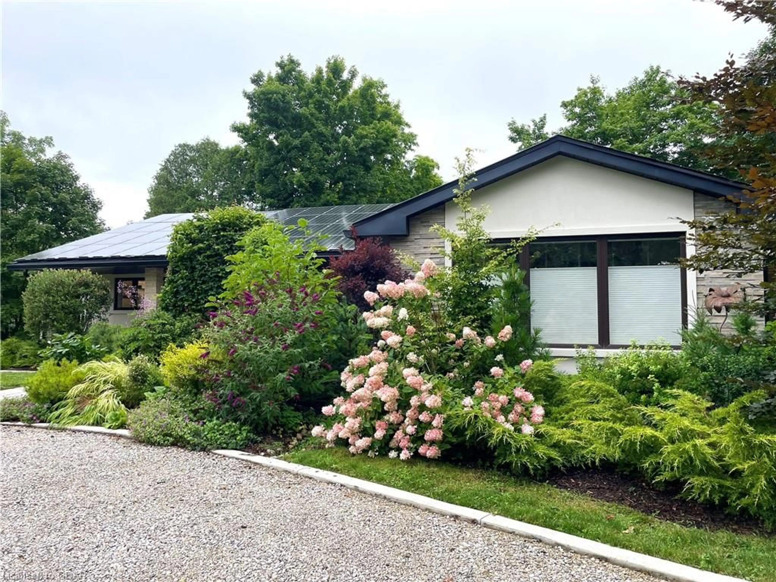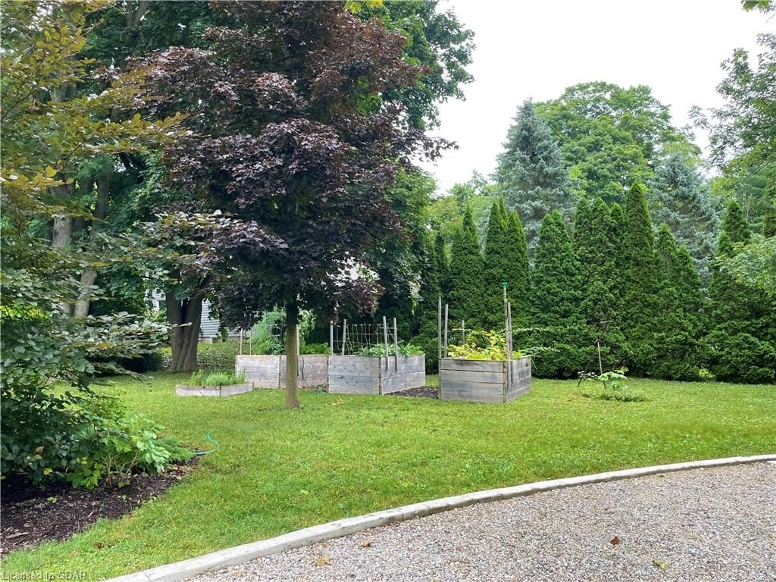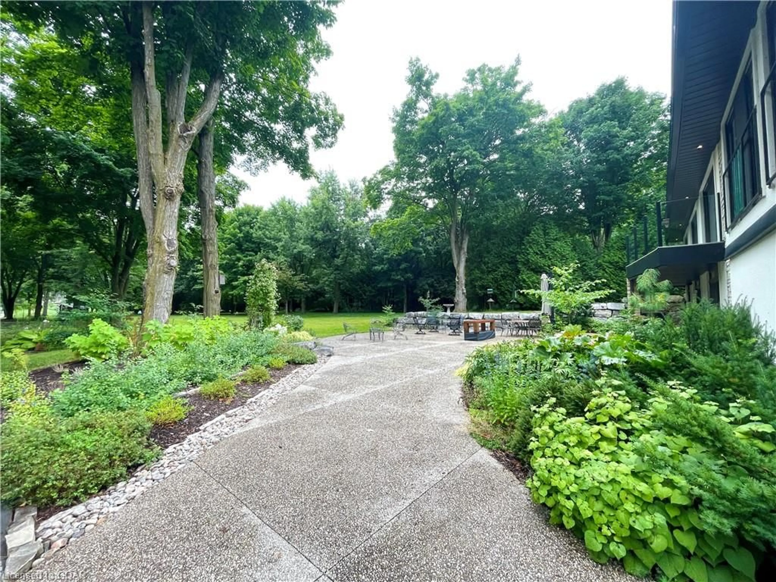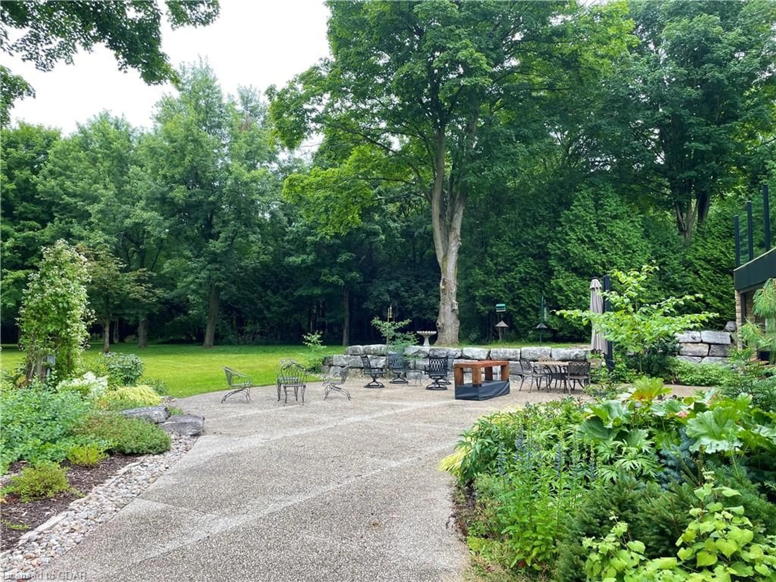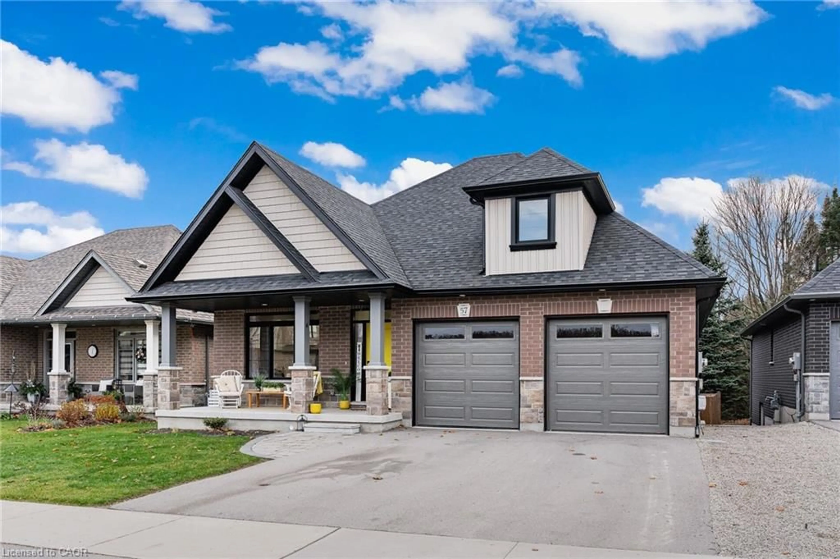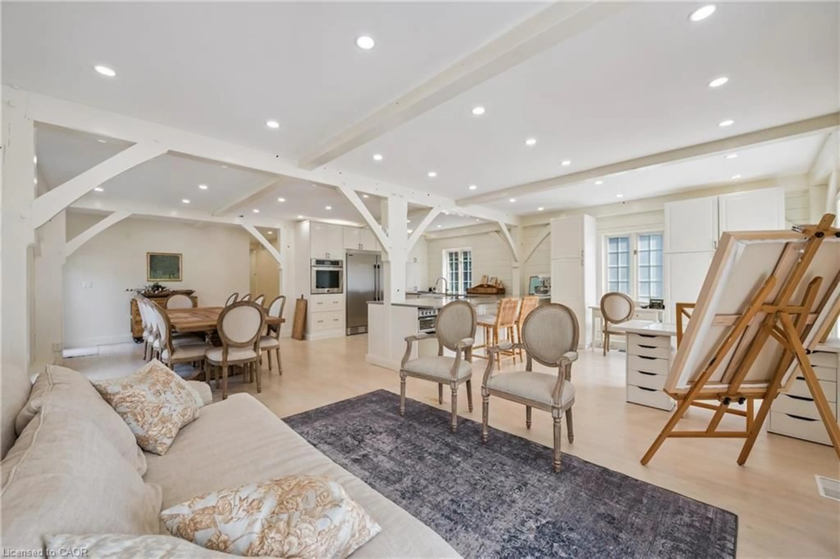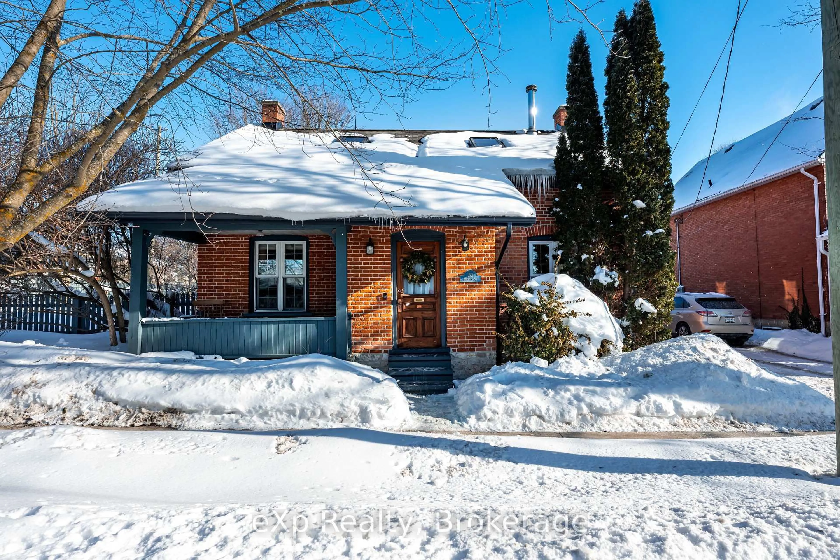585 Orangeville Rd, Fergus, Ontario N1M 1T9
Contact us about this property
Highlights
Estimated valueThis is the price Wahi expects this property to sell for.
The calculation is powered by our Instant Home Value Estimate, which uses current market and property price trends to estimate your home’s value with a 90% accuracy rate.Not available
Price/Sqft$885/sqft
Monthly cost
Open Calculator
Description
Discover the perfect blend of luxury and tranquility in this beautifully renovated 4 bedroom, 3 bathroom bungalow. Nestled on 1.55 acres backing onto the picturesque Grand River, this home offers an exquisite living experience both inside and out.As you arrive, you'll be greeted by a wrap-around driveway leading to a double car garage and an additional workshop, providing ample space for vehicles and hobbies. The exterior is enhanced by a durable metal roof w/ solar panels, beautifully manicured gardens, and a landscaped walkway and patio, creating an inviting and relaxing atmosphere.Step inside to a modern entryway that opens up to vaulted ceilings adorned with charming wood beams. The family room and kitchenette overlook the expansive backyard, offering a peaceful and scenic view. Adjacent is the large dining room, which features a walkout to the upper deck, perfect for dining al fresco while soaking in the beauty of nature.The heart of the home is the spacious eat-in kitchen, complete with a large island, quartz countertops, a wall oven, abundant cupboard space, and pot lights throughout, making it a chefs delight. The fully finished walkout basement is an entertainer's dream, featuring a home theatre, a large recreational area ideal for playing pool or ping pong, a cozy living room, two additional bedrooms, a 3 pc bath, and a wet bar. This bungalow has been meticulously renovated from top to bottom, offering a modern, luxurious lifestyle in a serene, natural setting. It's more than just a home; it's a retreat. Don't miss the chance to make this exceptional property your own. (More photos/video coming soon.)
Property Details
Interior
Features
Main Floor
Foyer
2.54 x 1.78Vinyl Flooring
Family Room
6.45 x 9.63fireplace / open concept / skylight
Recreation Room
5.82 x 9.63open concept / skylight / vinyl flooring
Sitting Room
4.52 x 3.33open concept / walkout to balcony/deck
Exterior
Features
Parking
Garage spaces 2
Garage type -
Other parking spaces 11
Total parking spaces 13
Property History
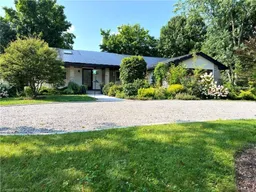 38
38
