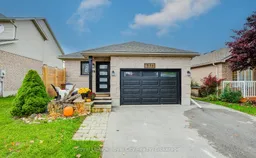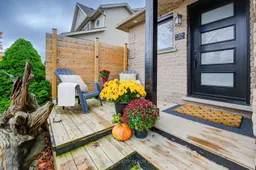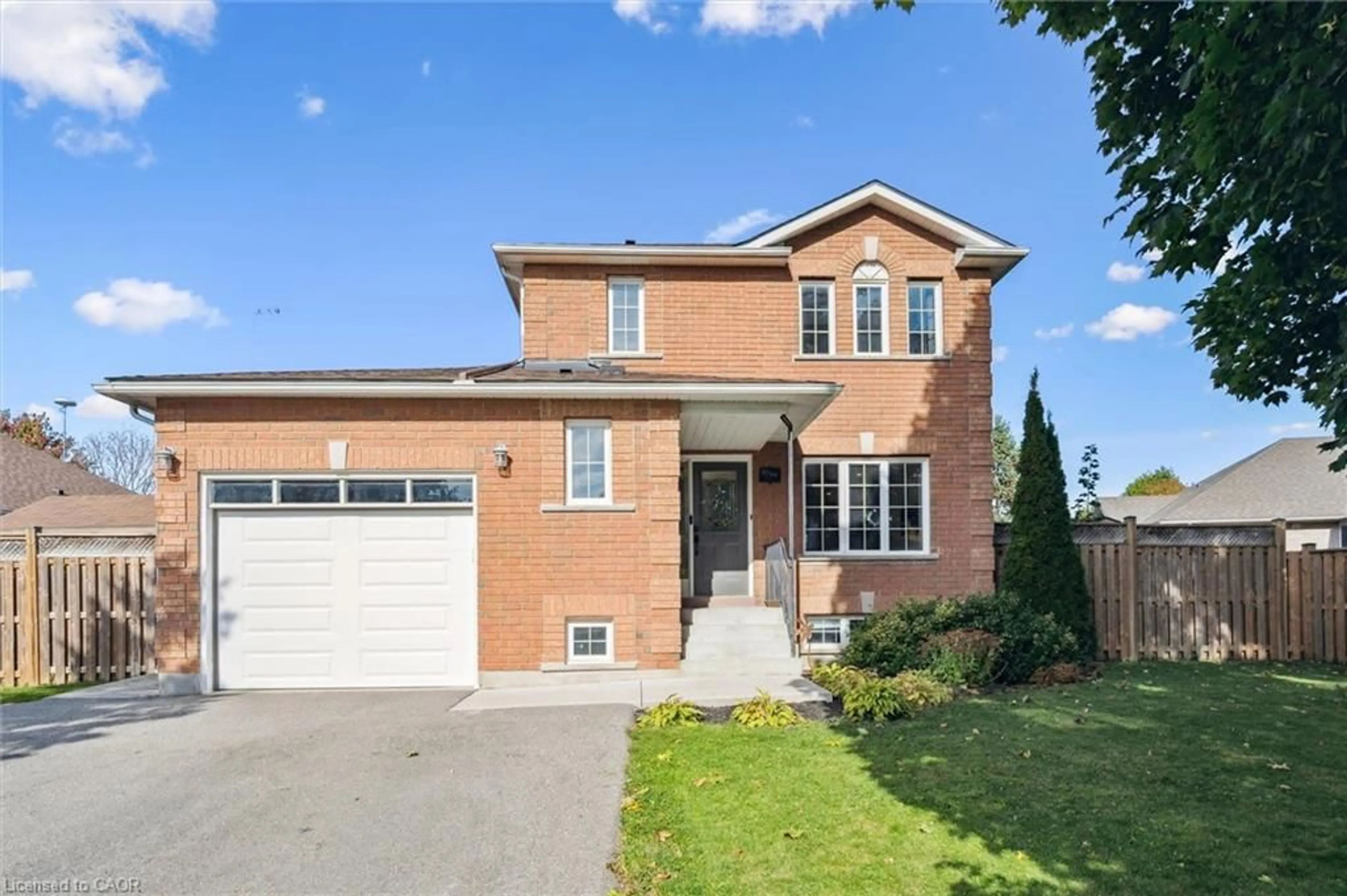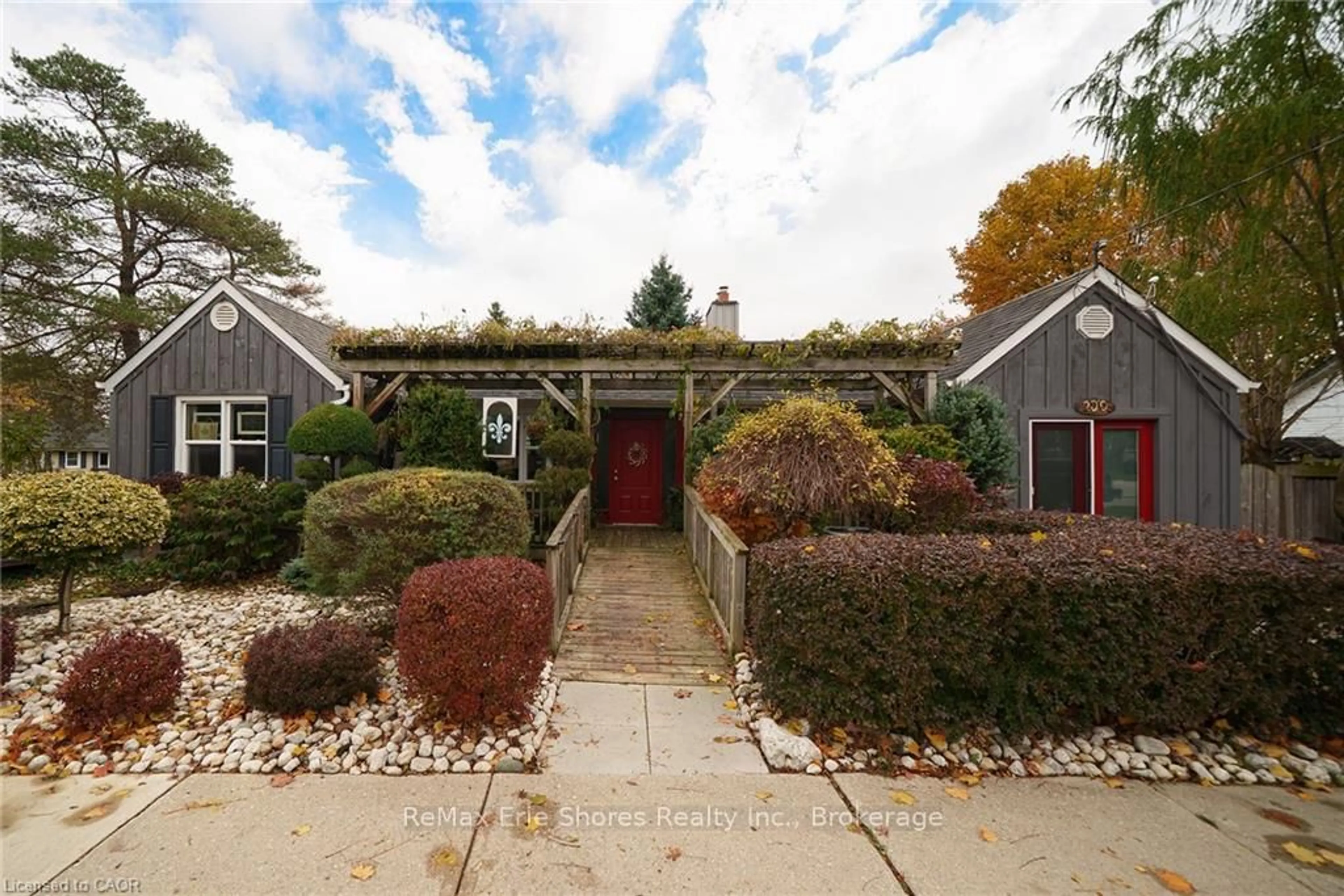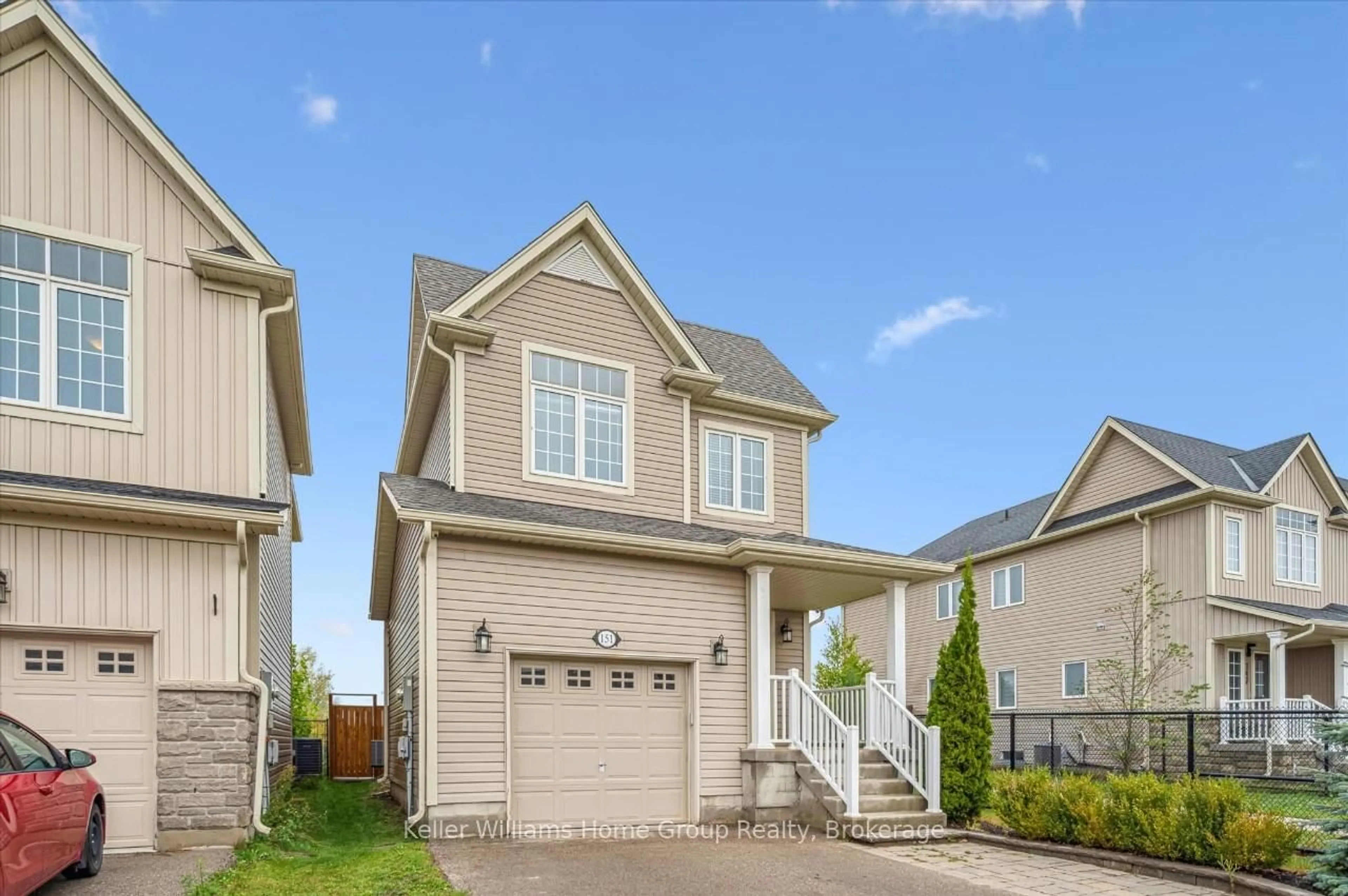This beautifully finished modern home is a remarkable discovery that offers an abundance of space across all four levels, totaling over 1,800 square feet of living area. The main level welcomes you with a cozy sitting room that flows into a generous dinette, complete with a walkout to a side deck and garden. The open-concept kitchen boasts ample cabinetry and counter space, conveniently located just steps away from the impressive family room on the lower level. Currently, an office space has been created from what was originally a fourth bedroom, featuring an open wall that enhances visibility between the two areas, though it can easily be reverted back to a bedroom. The upper floor showcases a spacious primary suite with a walk-in closet, two additional bedrooms, and a well-sized primary bathroom. From the split-level family room, you'll appreciate the new walkout leading to a beautifully landscaped rear yard and patio, which also includes a charming bonus nook. As an added surprise, the basement features a professionally constructed legal bedroom with a walk-in closet and a stylish three-piece bath, along with a laundry and utility area. Situated on a quiet dead-end street in the desirable south end, this home includes a 1.5-car garage for ample storage, a double driveway, and is located in a family-friendly neighborhood close to schools, shopping, parks, and trails making it a must-see property.
Inclusions: fridge, stove, dishwasher, Microwave hood, washer, dryer, Built in speakers in living room, black garage tool storage unit.
