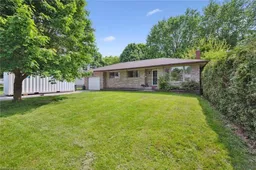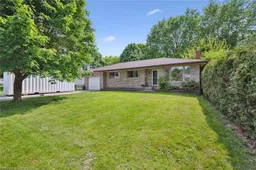If you are looking for a Legal Duplex for income or simply a home with a great in-law suite, your search ends here. There is a significant demand for short term rentals in Fergus averaging $200/night which could potentially generate up to $40,000/year/unit. In a mature neighborhood with a healthy mix of young families and retirees, minutes to Historic downtown, a thriving arts scene, farmers market, entertainment, Elora Mills, Highland Games and much more. This home, with wide fenced backyard backing onto the ravine, mature trees including two fruit-producing ones (apple and pear).
A open concept living room, diner and kitchen space, additional built-in cabinets in dining, new flooring in entryway and kitchen. There are three bedrooms on the main floor with large closets and also 2 closets in the hallway for additional storage.
The lower level, with its own private entrance and walkout to a huge backyard, features 2 bedrooms, 1 bathroom and a large kitchen diner. The laundry facilities are in the basement, but outside the additional apartment. The roof was replaced in 2018 and the furnace in 2022.
Inclusions: Other,Two Fridges, Two Stoves, One Dishwasher, One Washer And Dryer
 37
37



