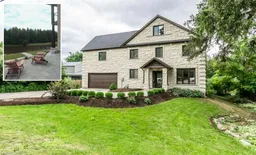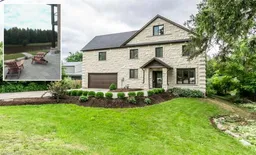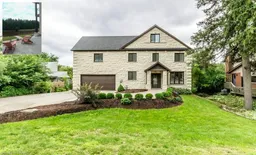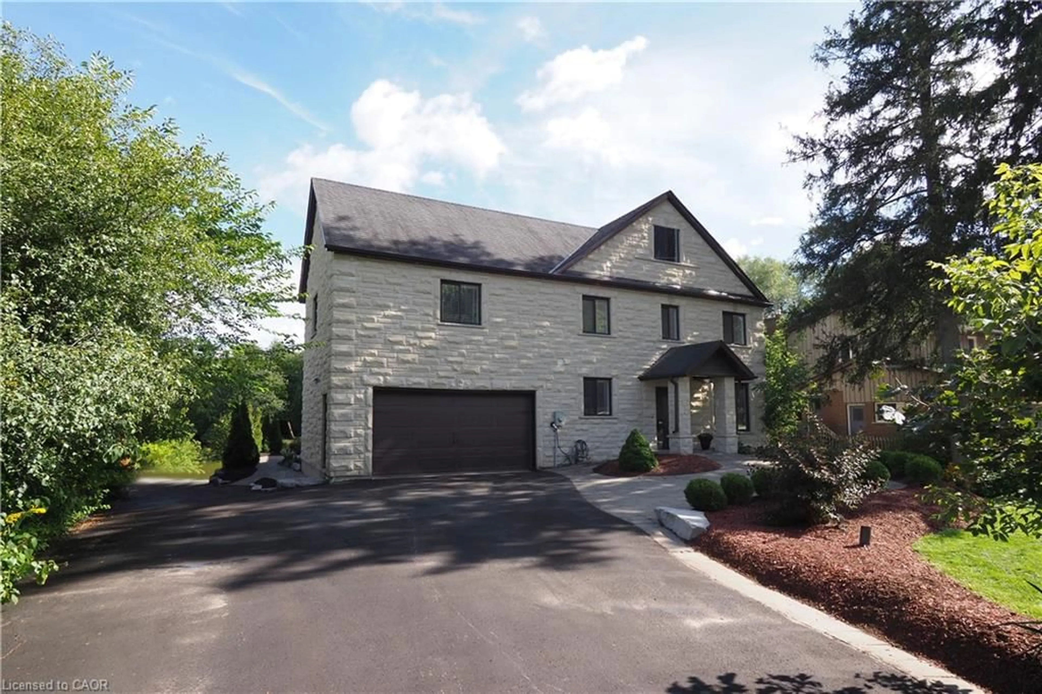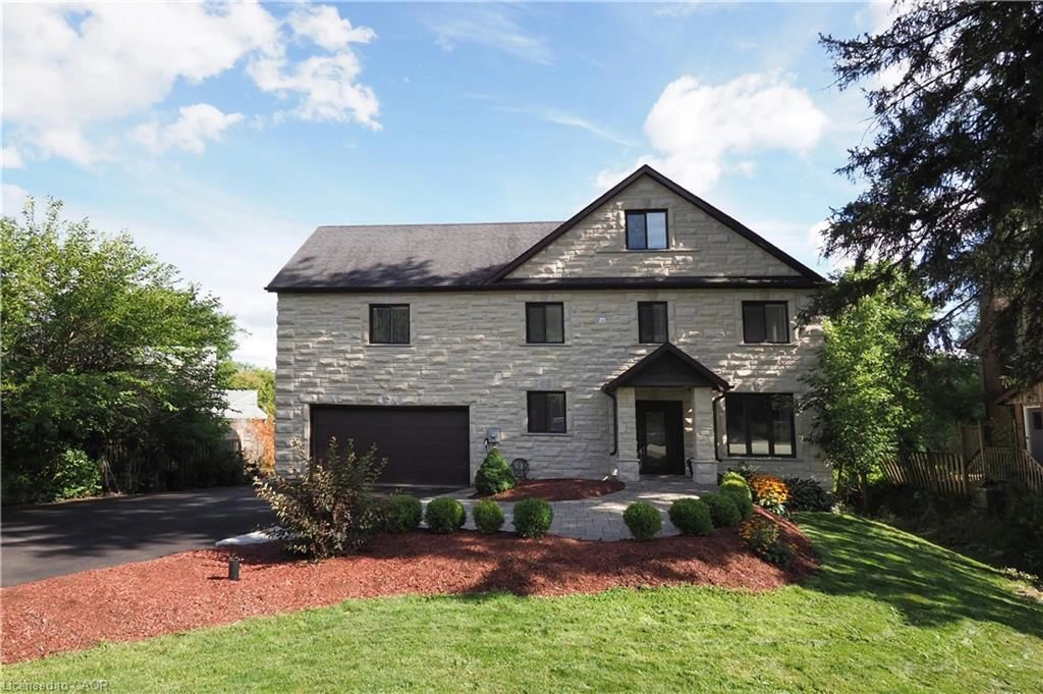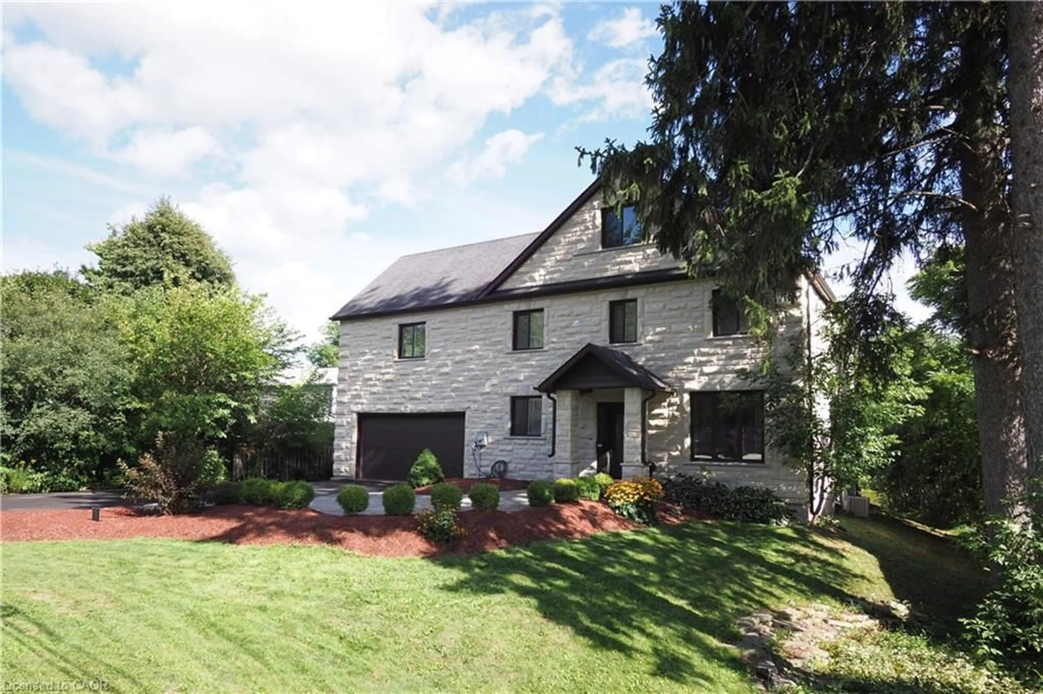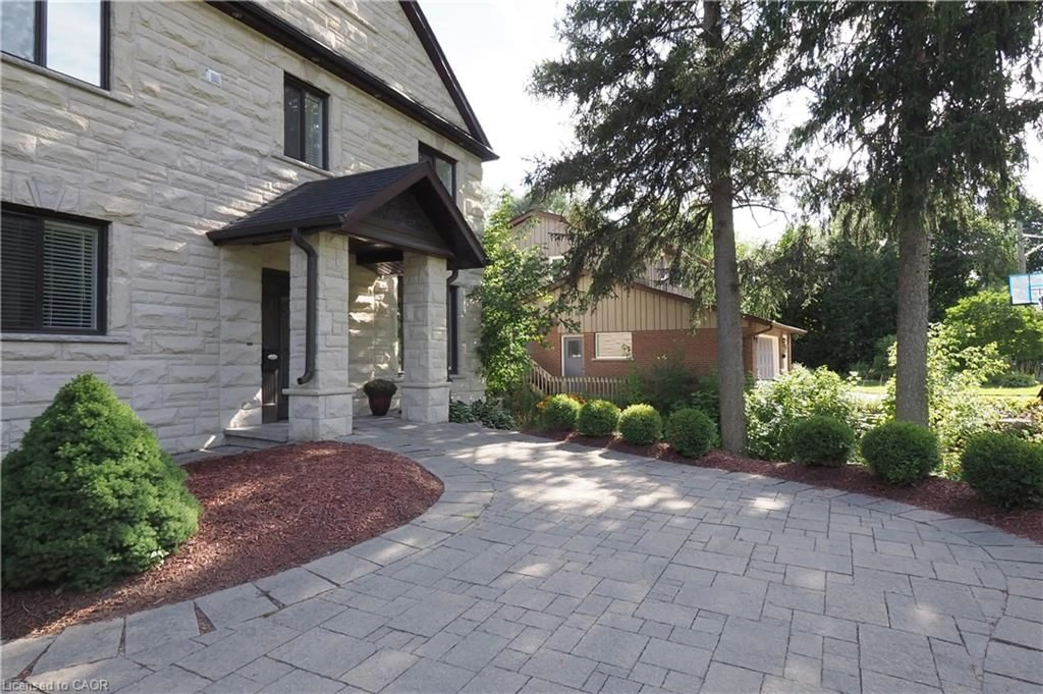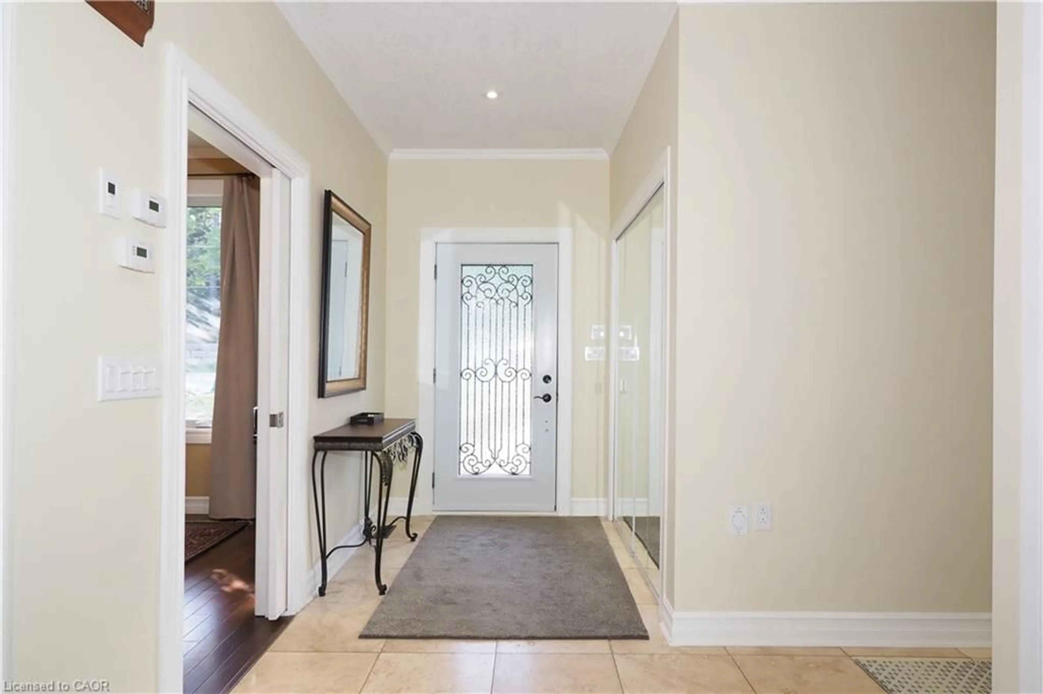530 St Andrew St, Fergus, Ontario N1M 1R6
Contact us about this property
Highlights
Estimated valueThis is the price Wahi expects this property to sell for.
The calculation is powered by our Instant Home Value Estimate, which uses current market and property price trends to estimate your home’s value with a 90% accuracy rate.Not available
Price/Sqft$591/sqft
Monthly cost
Open Calculator
Description
Welcome home to a stately and luxurious waterfront oasis. With a solid palatial cultured Arriscraft stone exterior, a thoughtfully designed placement of windows and balconies, an impressive overall architectural design that enhances curb and riverside appeal (not to mention interior ergonomic comfort), this home has so much more than meets the eye. Consider the following quality enhancements: A rocklike ICF structure with additionally augmented insulation, a highly efficient, multi-zoned supplementary in-floor heating system, a wheelchair friendly interlocking stone front entrance that transitions seamlessly to a spacious open concept main floor living area, a massive driveway, an oversized garage with in-floor heating, a main floor bedroom and 3 piece bathroom with roll-in shower, a separate great room with bathroom that could easily be converted to an in-law suite with separate entrance, and so much more. This spacious executive home with its perfectly sublime combination of comfort and convenience is within a short commute to Guelph and Kitchener-Waterloo, as well as within cycling distance to Elora and walking distance to downtown Fergus. Live a year-round cottage lifestyle without sacrificing urban convenience. Book your viewing and come see for yourself. Again, this home offers so much more than meets the eye.
Property Details
Interior
Features
Second Floor
Bathroom
2.84 x 2.924-piece / heated floor / jetted bathtub
Bedroom
3.71 x 3.45Carpet Free
Bedroom Primary
8.79 x 7.115+ piece / balcony/deck / carpet free
Bathroom
4.34 x 2.905+ piece / tile floors
Exterior
Features
Parking
Garage spaces 2
Garage type -
Other parking spaces 10
Total parking spaces 12
Property History
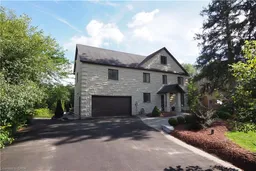 39
39