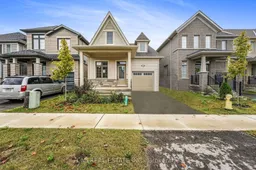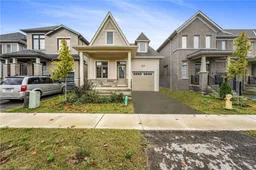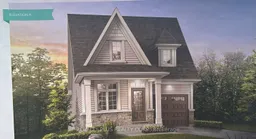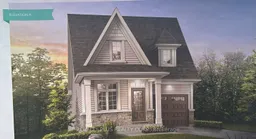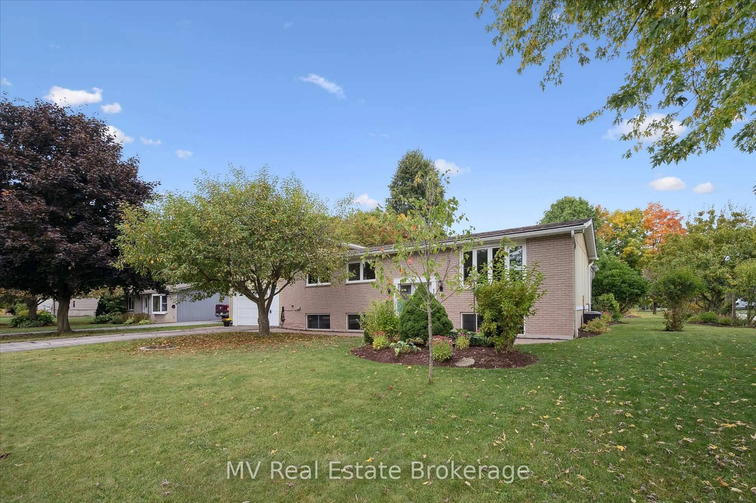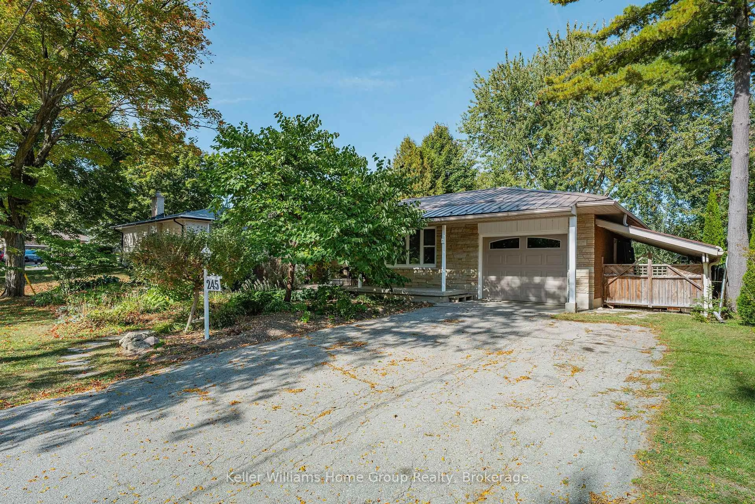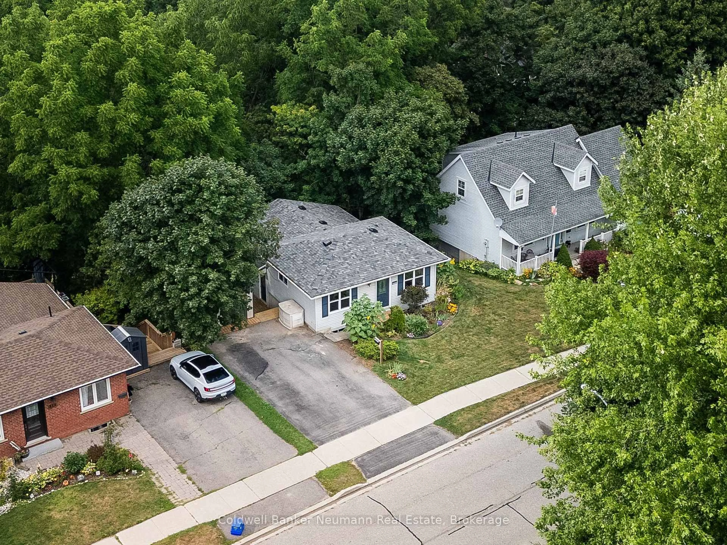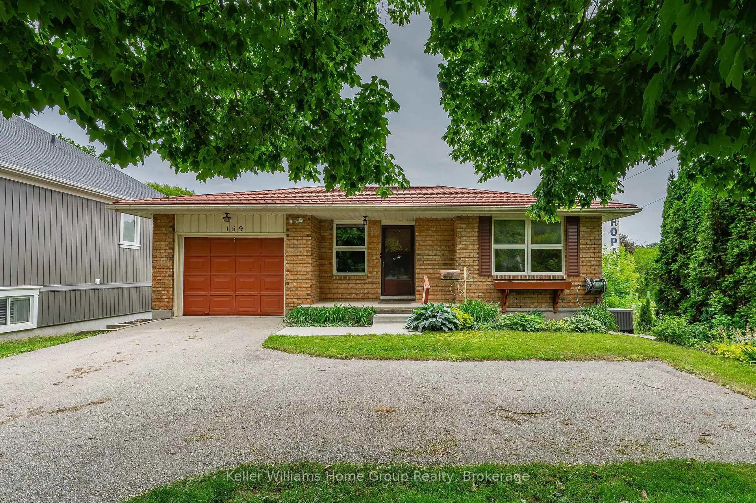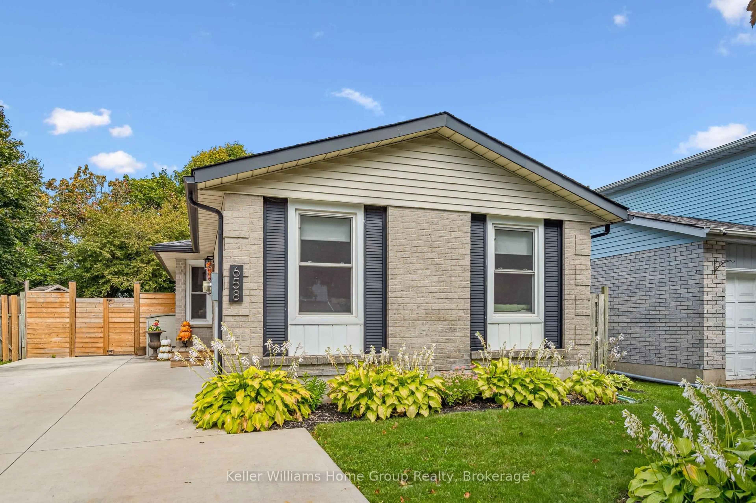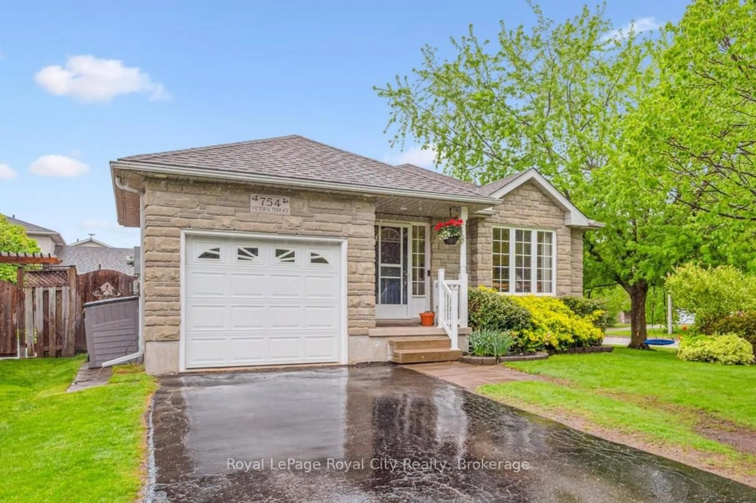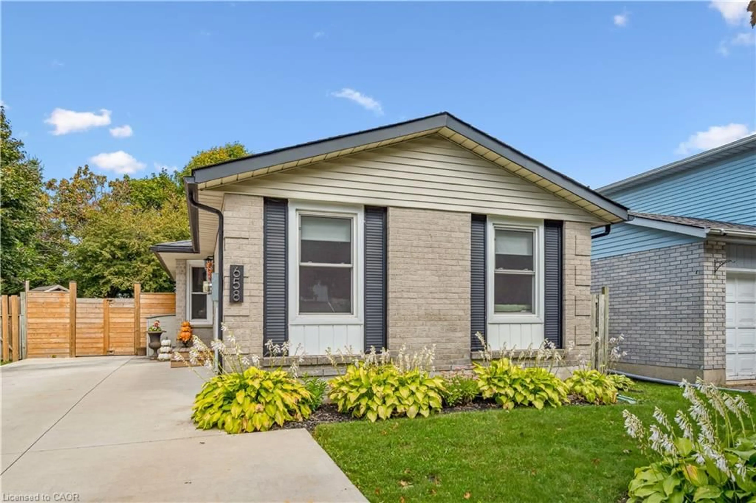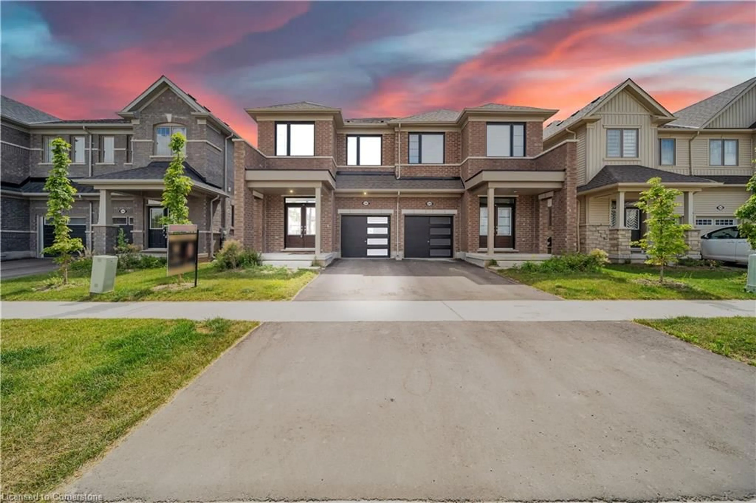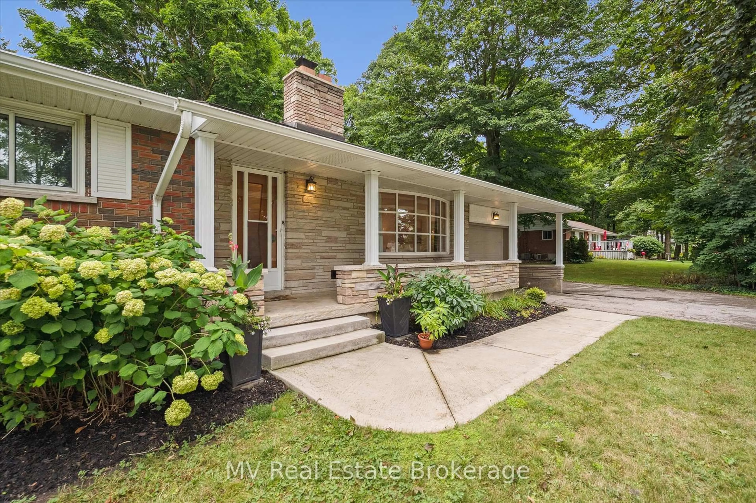Welcome to 46 Dass Dr W, sought-after bungalow loft, less than 2-yr old, nestled in the heart of Fergus steps to top rated schools, parks, & shopping offering 3 beds, 3 full baths over 1800sqft of modern open-concept living space. Beautiful, covered porch ideal for morning coffee. Step into the bright foyer presenting a front bedroom w/ W/I closet & 3-pc adjacent bath. Enjoy convenient main-lvl laundry mudroom & access to garage. Hardwood staircase w/ chic wrought iron railings. Venture down the hallway into the Chefs kitchen upgraded w/ tall cabinetry, brand new SS appliances, & breakfast bar. Walk into the Great room w/ fireplace, soaring vaulted ceilings & W/O to rear patio. Rarely offered main-lvl primary bedroom w/ W/I closet & 4-pc spa-like ensuite featuring a soaking tub & W/I shower. Stroll upstairs to the open-concept loft ideal for additional family space, nursery, or office O/L the great room offering a 3rd bedroom w/ 4-pc private bath. Unfinished basement awaiting your vision. Perfect for growing families or buyers looking to down-size. *MOVE IN READY*
Inclusions: Small town living while enjoying all city amenities. Short drive to Guelph, Kitchener/waterloo/ Cambridge. Surrounded by beautiful natural conservation areas. Book your private showing now!
