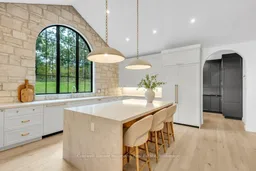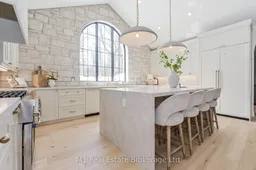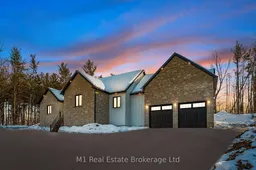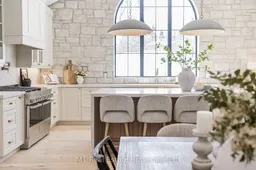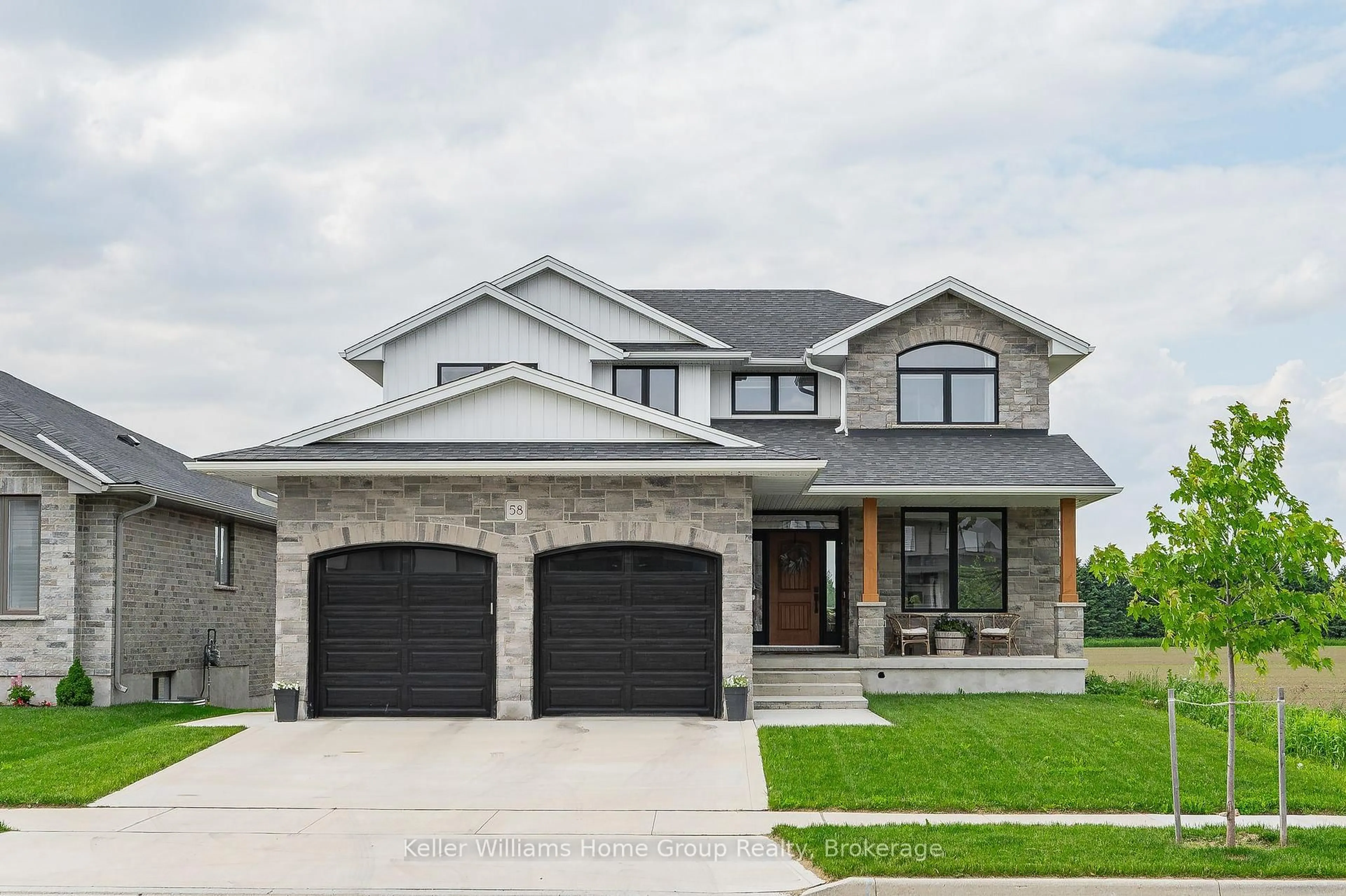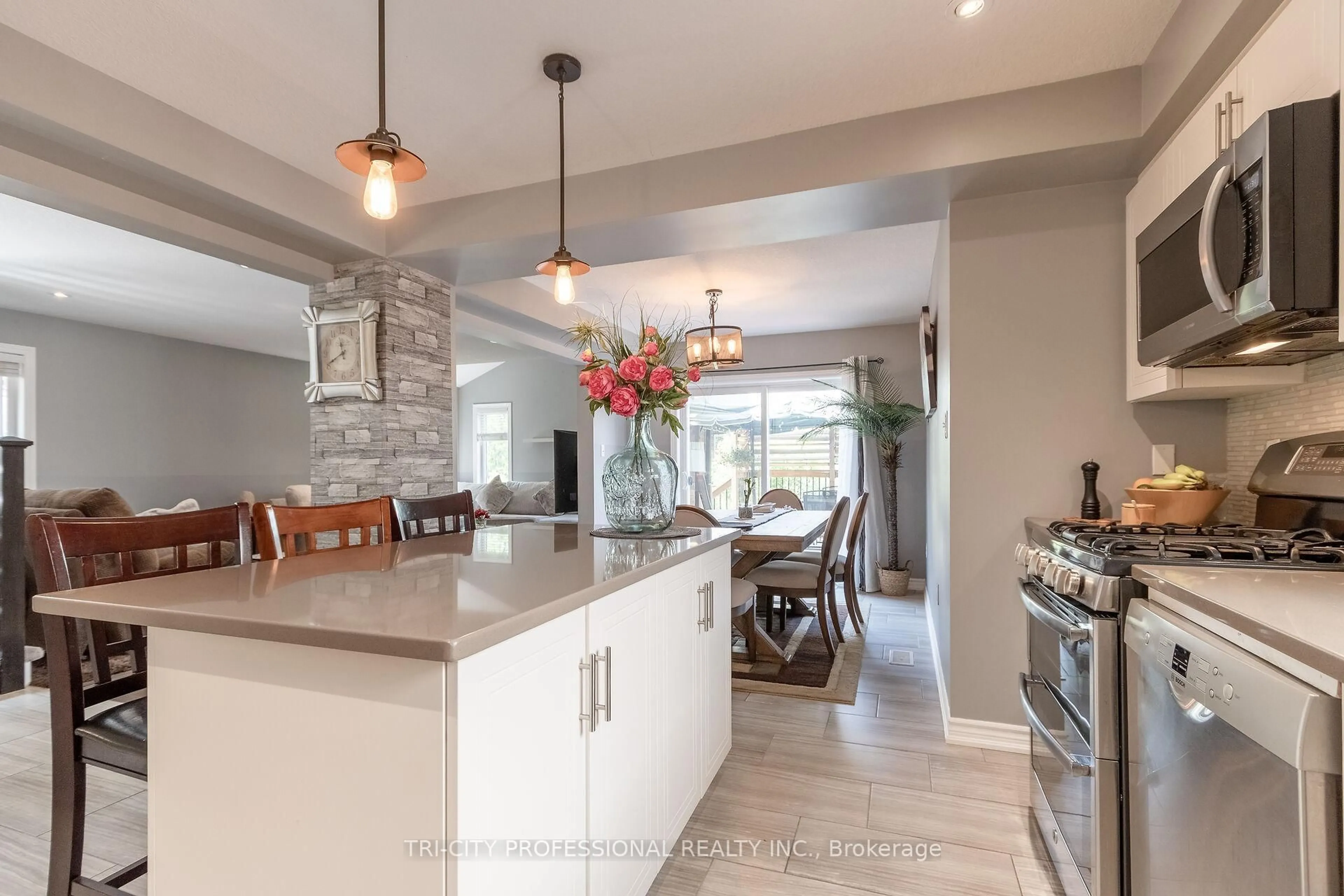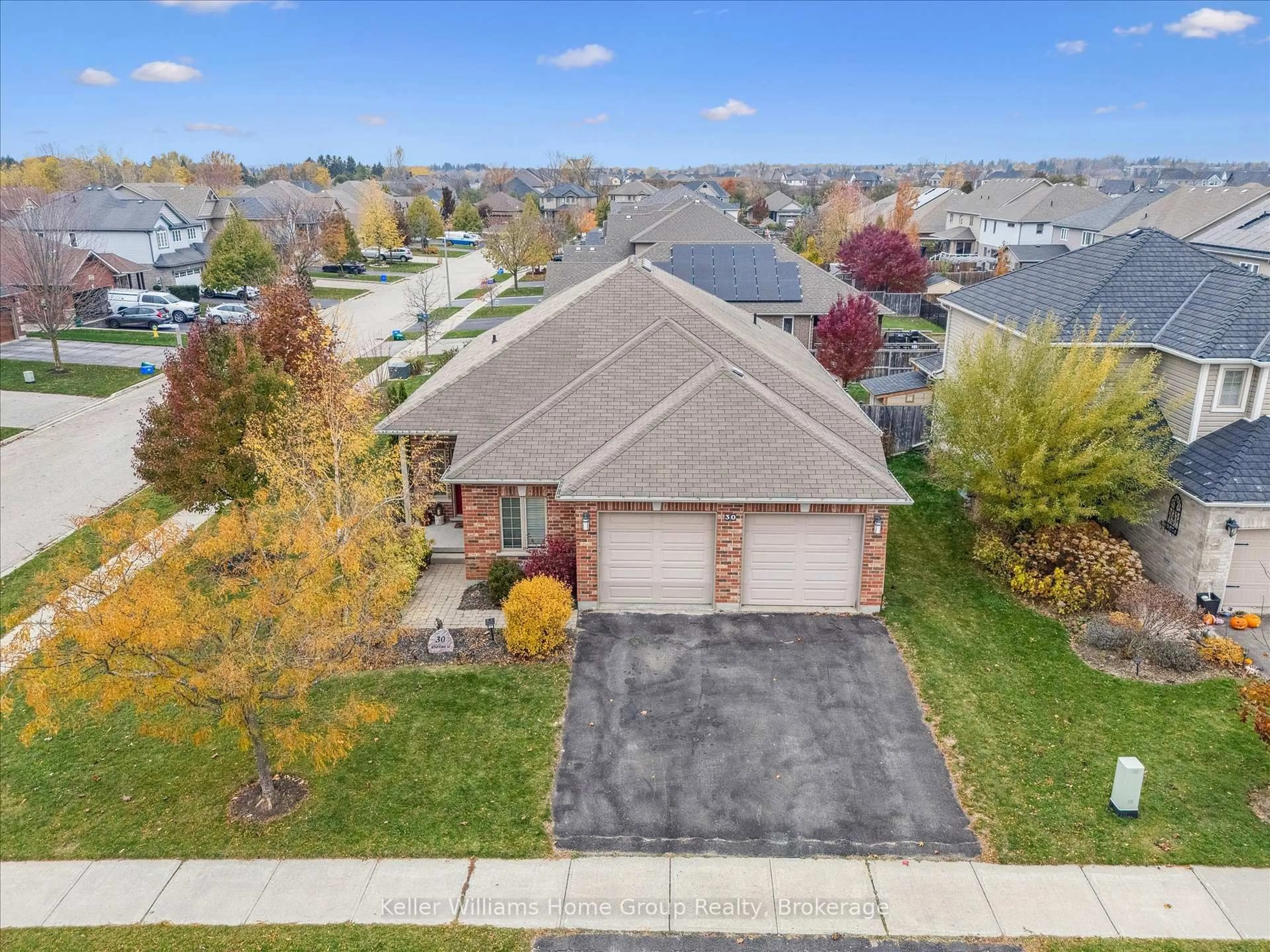Welcome to 433 South River Road, located in the heart of Elora. A custom built bungalow, set on a large private lot in one of Elora's most sought-after neighbourhoods. The timeless design details give this home a cozy warm feeling while offering adbundant space with over 3400 square feet of finished living space. Inside, 9-foot ceilings and engineered hardwood flooring set the tone for an airy, sunlit interior. The kitchen is the true centrepiece, with soaring 16-foot cathedral ceilings, an art piece of an arched window framed on a natural stone wall, Taj Mahal quartzite countertops, elevated plumbing hardware and premium JennAir appliances inclusive of a 48" gas range, panel ready column fridge/freezer and dishwasher. Complete with a built in drinking water filtration system, this kitchen is sure to leave a lasting impression. Off the kitchen through a stunning archway you will find a butler's pantry with second prep sink, quartz countertops, an "appliance garage" for functional storage and endless floor to ceiling millwork. The dining area was designed with guests in mind, complete with glass built-ins and a bar fridge. Anchoring the living room is a striking gas fireplace surrounded by open shelving and built in cabinetry. This home offers four spacious bedrooms, each with its own walk-in closet. The primary suite sets a new standard for comfort and design, with cathedral ceilings, elevated trim and moulding details, a dramatic floor-to-ceiling natural stone fireplace, and a custom walk-in closet complete with built-ins. A spa-inspired ensuite designed for relaxation, featuring a freestanding soaker tub, oversized glass shower with rainfall showerhead, heated floors, and double vanity. Additional highlights include a mudroom with built-in bench and storage, a fully finished loft space above the attached garage perfect for a dedicated home office, and second 2 bay detached garage. Both the basement and backyard offer a blank canvas, ready for you to make your own.
Inclusions: Owned Softener, HWT.
