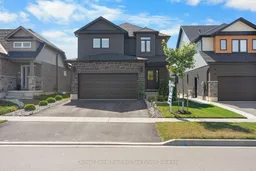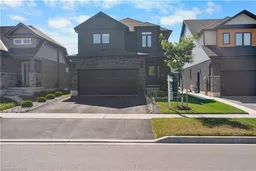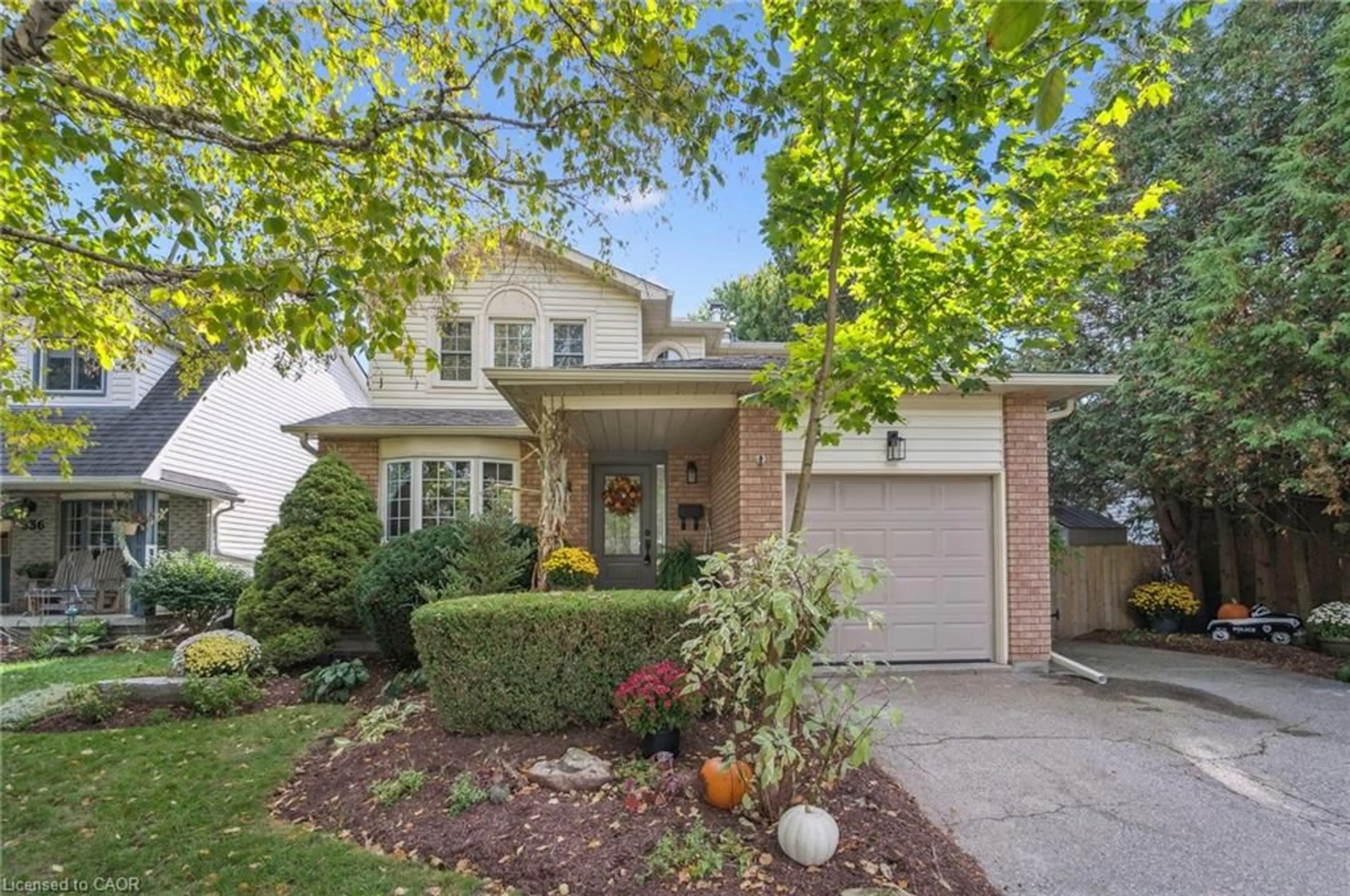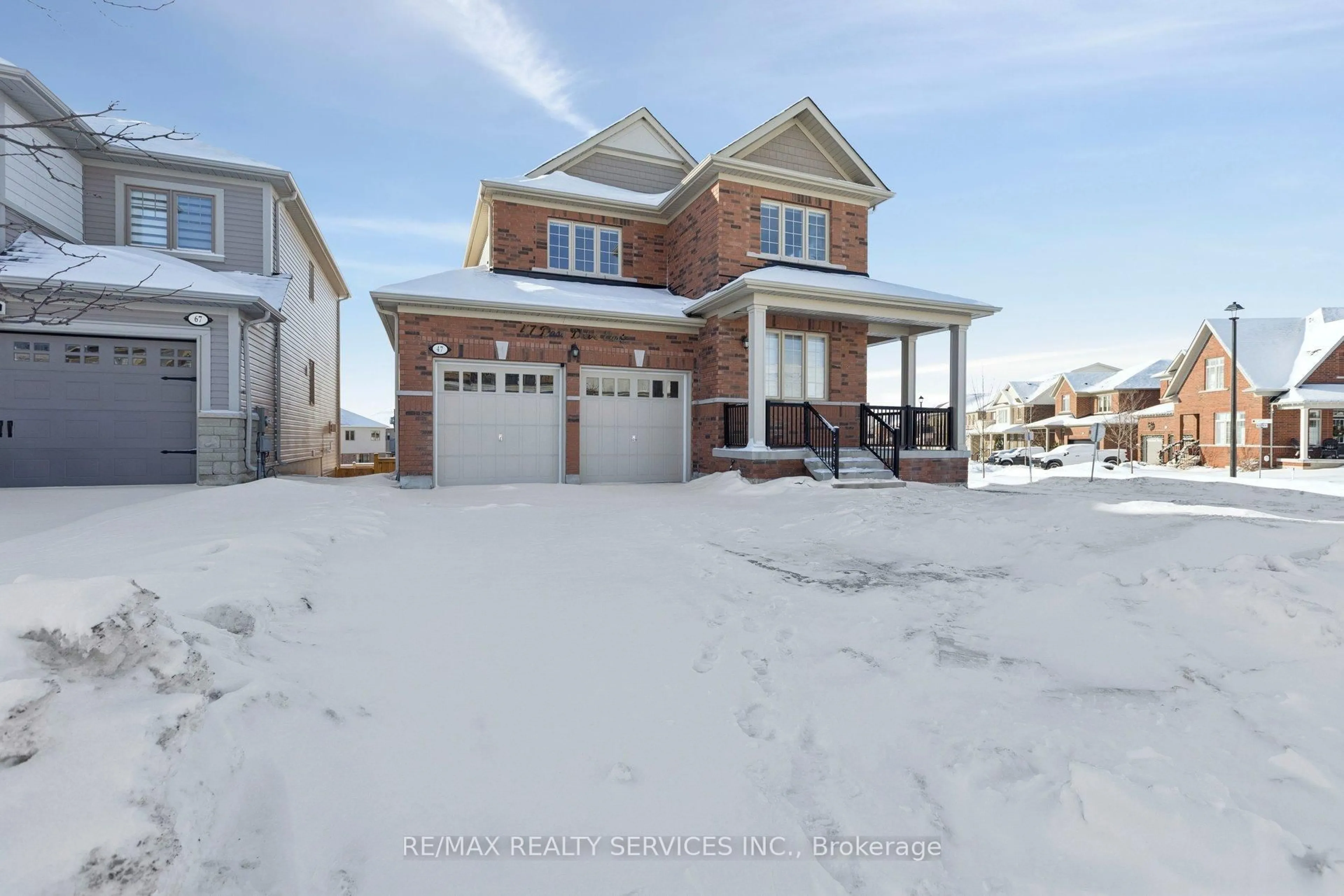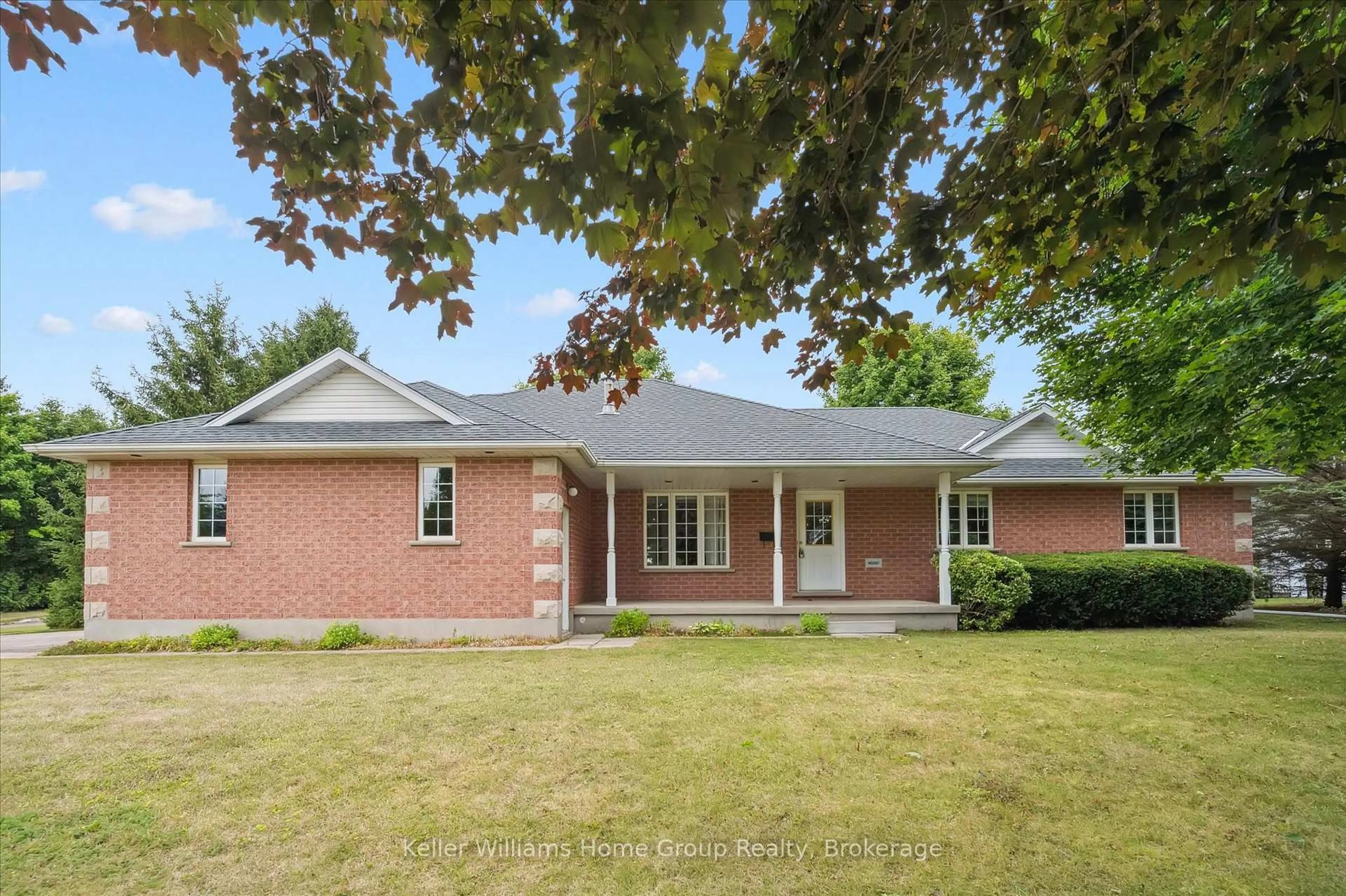Welcome to one of Elora's most sought-after communities south of the Grand River, just a 10-minute stroll to the historic downtown. Built in 2021 by Wrighthaven Homes, this striking residence showcases a rich dark-stone façade with complementary vinyl siding, designed to impress from the curb and built to Net-Zero Energy Ready standards for modern comfort and performance.Inside, over $60,000 in builder upgrades elevate every detail. The carpet-free main floor flows seamlessly with engineered hardwood from the foyer through a spacious dining room and into the airy great room and chefs kitchen. A true centerpiece, the kitchen features a farmhouse sink, peninsula with seating, luxurious leathered granite countertops, and an upgraded appliance package, perfect for family living or effortless entertaining.The upgraded garage is more than just storage, its fully insulated and gas-heated, offering a true four-season extension of the home for a gym, studio, or workshop. Step outside to your private oasis on an extended lot: a covered porch with composite decking and privacy screens leads to a beautifully finished concrete patio, ideal for summer dinners and weekend gatherings. Upstairs, discover three spacious bedrooms with upgraded bath finishes, including a primary retreat complete with a luxuriously large ensuite, your perfect place to unwind at days end. Set directly across from Granwood Memorial Park and just moments from the Mill, Elora's charming boutiques, restaurants, and cafés, this home offers the rare combination of modern efficiency, thoughtful upgrades, and an unbeatable location.
Inclusions: Washer, Dryer, Gas Stove, Fridge, Dishwasher, Water Softener, all existing light fixtures and window coverings.
