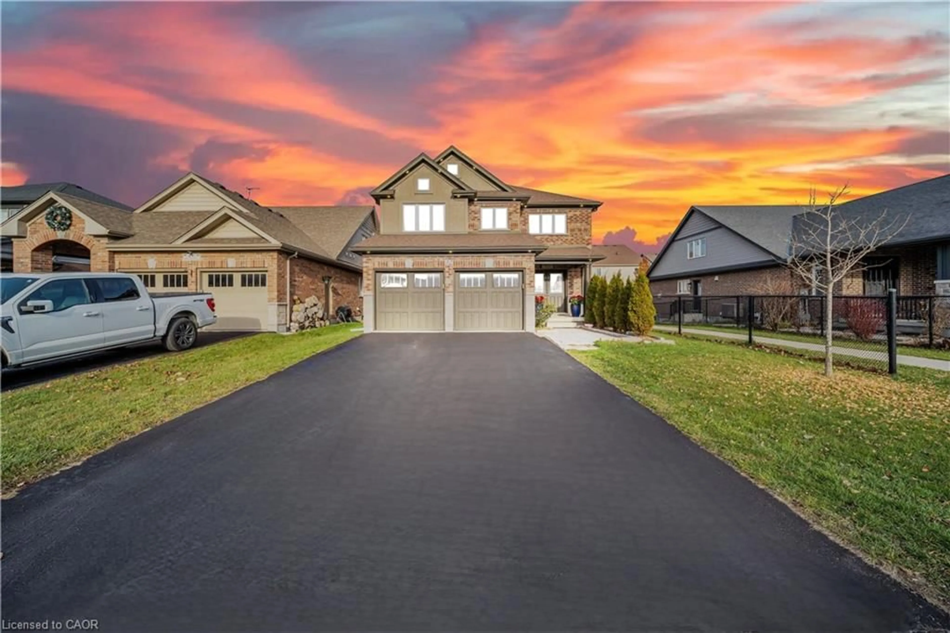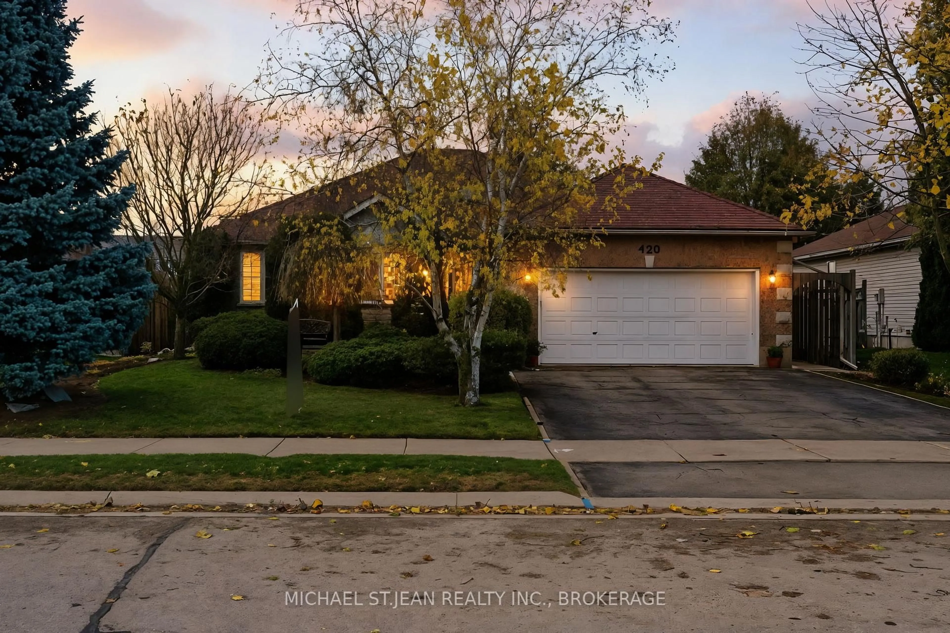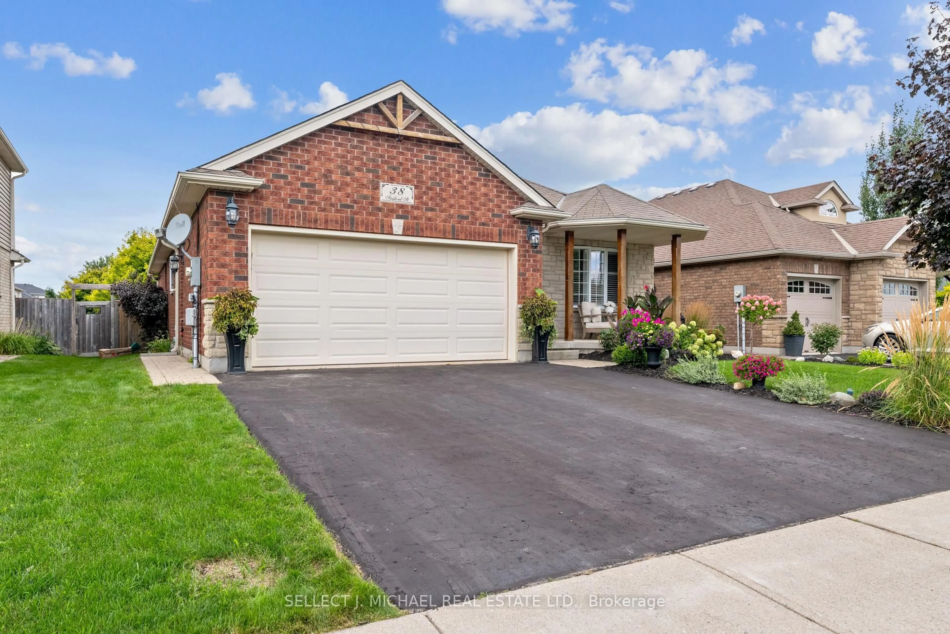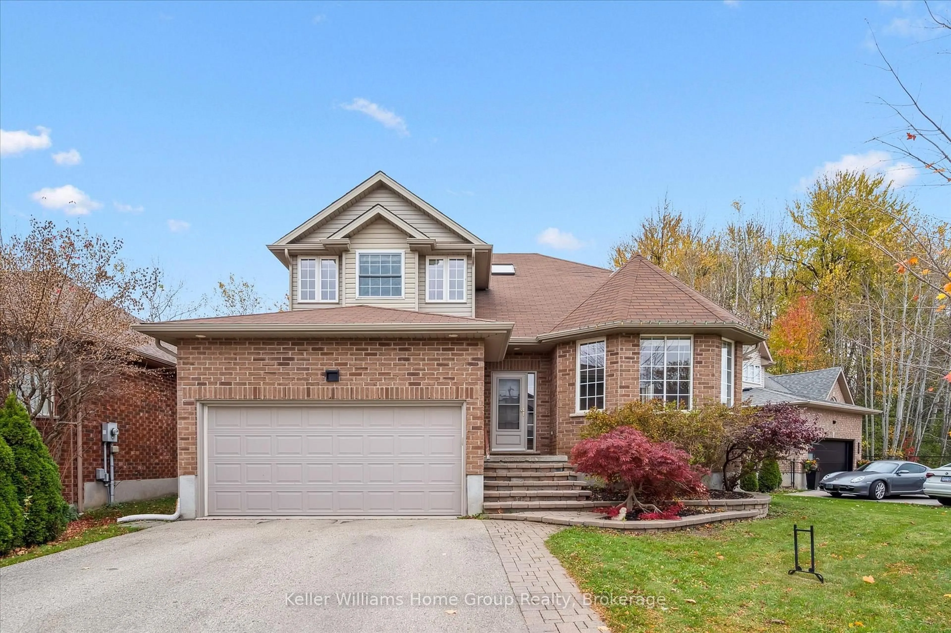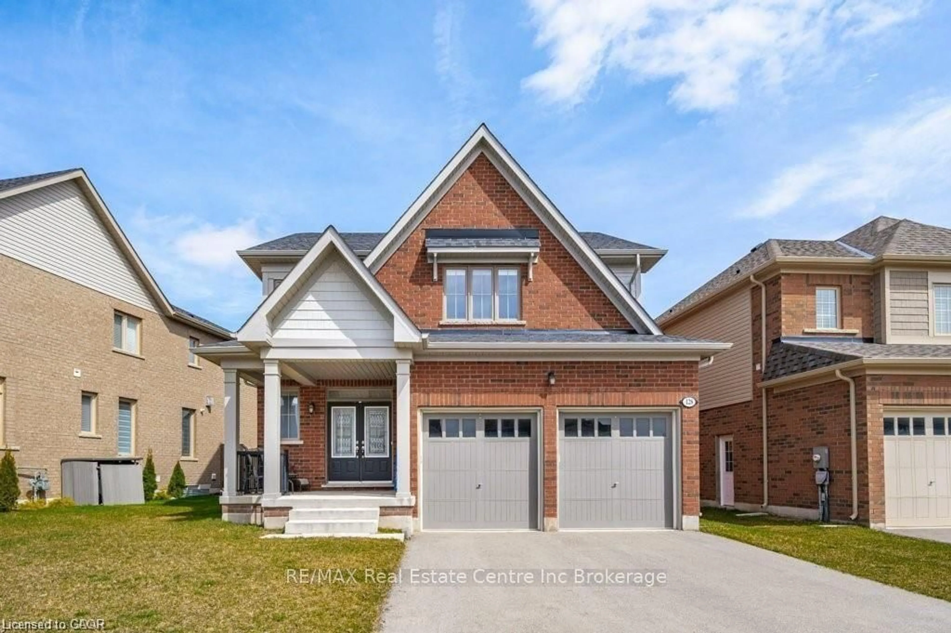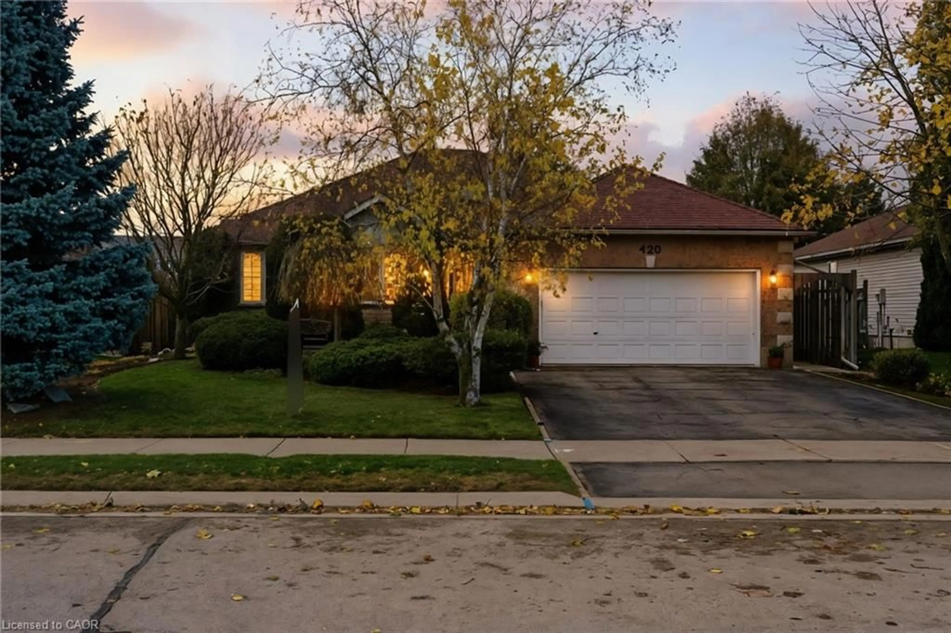An incredible find in a quiet mature neighborhood close to all amenities. Main house 3 bedroom, 2 bathroom fully finished basement, laundry, den,cold room as well as a bright private spacious in-law suite with its own kitchenette, bedroom, sitting room & 3pc bath. Plenty of patio space to share including gazebo, greenhouse and shed surrounded by mature trees and captivating waterscape inside a large fenced yard.
Plus - new addition 2021 -Legal spacious 3 story 1 bedroom Plus extra room in the basement, 3 pc bath. laundry & powder room apartment with a spectacular view of the mature treed yard and water feature off the lower and upper decks. Fully finished basement and separate ground level entrance.
Insulated 1 car garage. Paved driveway accommodates parking for 4.
Extra bonus above the garage. Spacious bright professional office space with a powder room and coffee station. Separate entrance for work from home, rental income or your imagination. Hardwood flooring & tile throughout all units. Soundproof/fireproof insulation between walls and ceilings.
This incredible and methodically designed home provides privacy, functionality and comfortable living for extended families or rental income ensuring everyone has their own space.
A must see to appreciate. Book your showing today!
Inclusions: Built-in Microwave,Dryer,Garage Door Opener,Refrigerator,Stove,Washer,Main House - In-Law Suite Fridge & Stove Included
town House - Fridge, Stove, Washer & Dryer Included
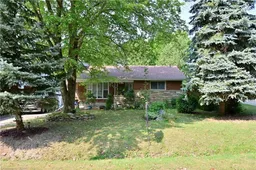
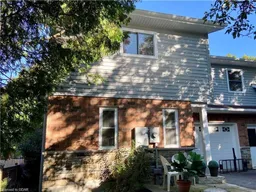
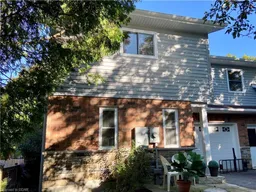 37
37

