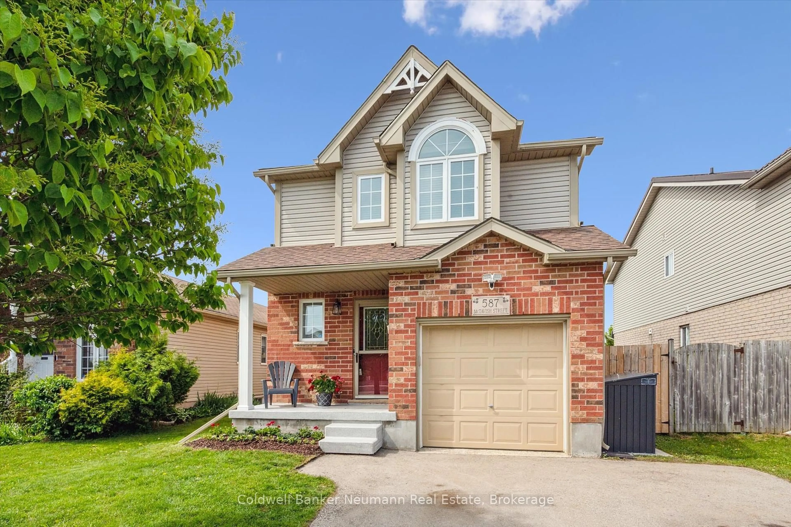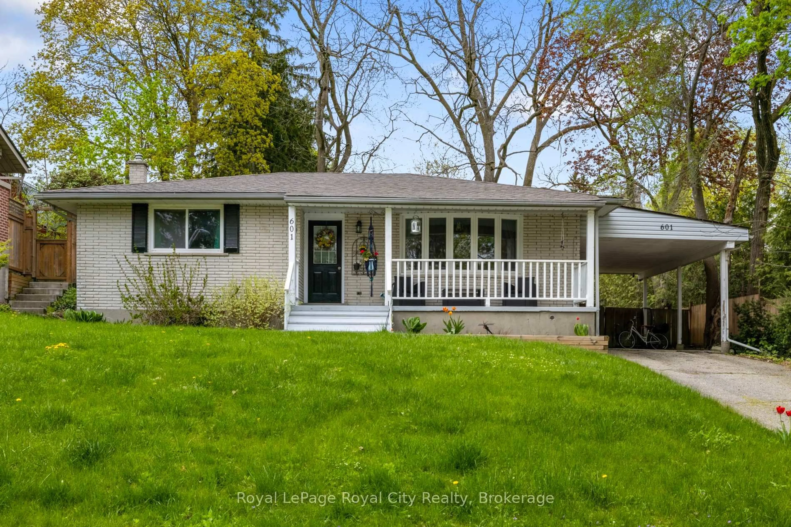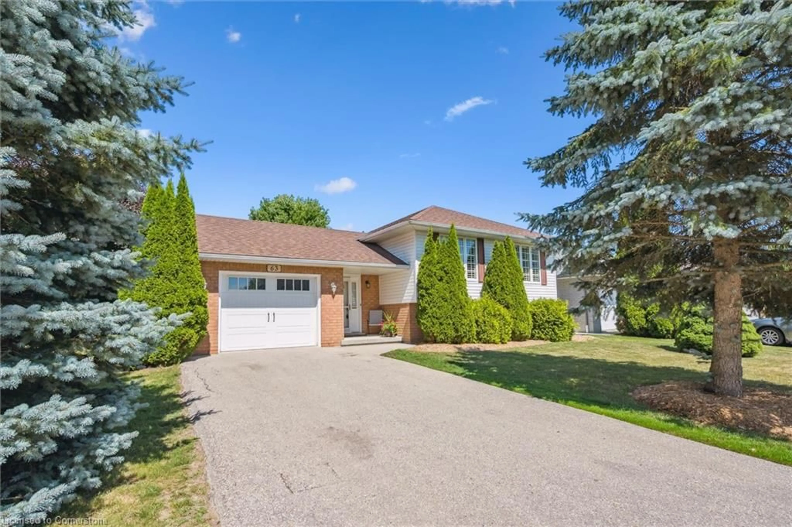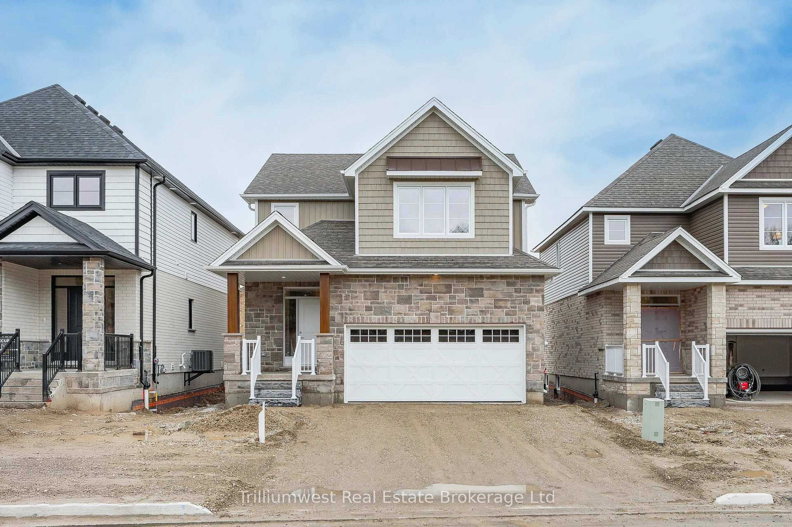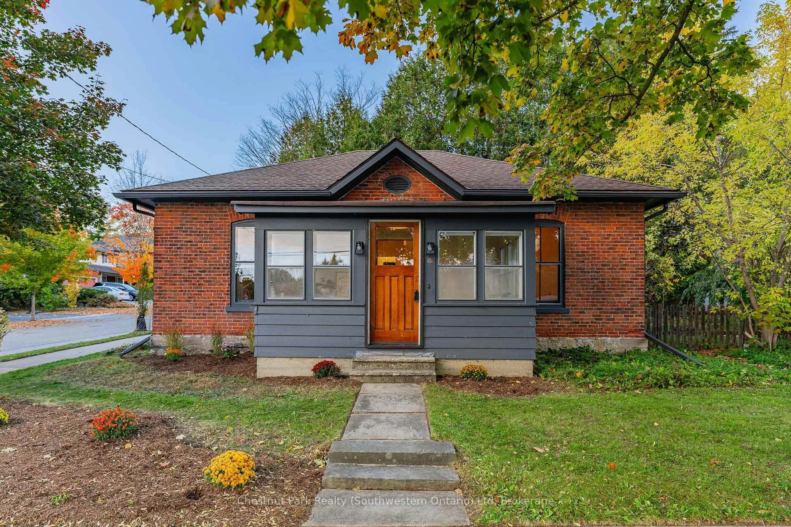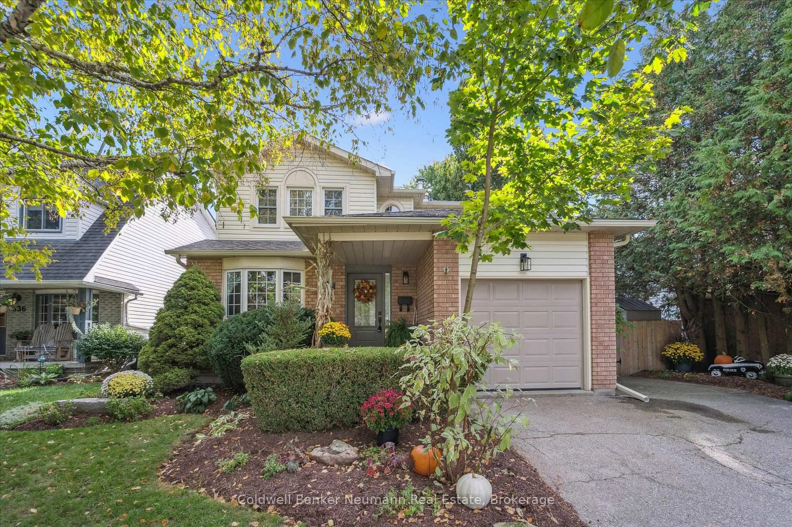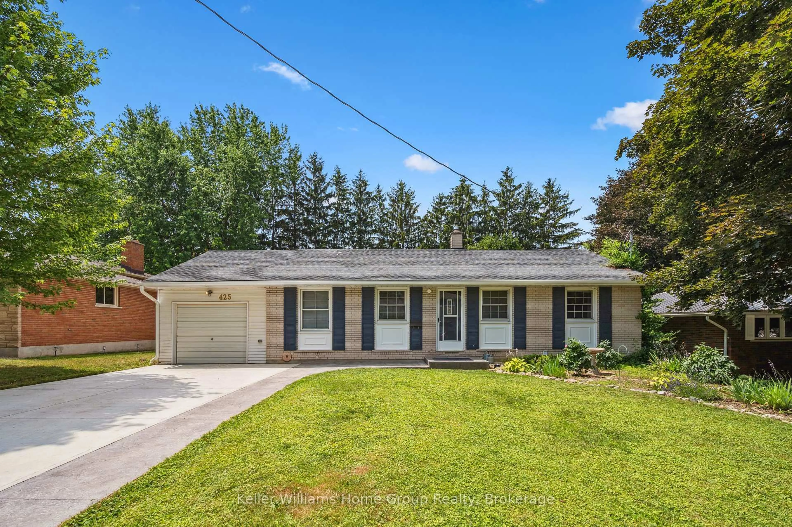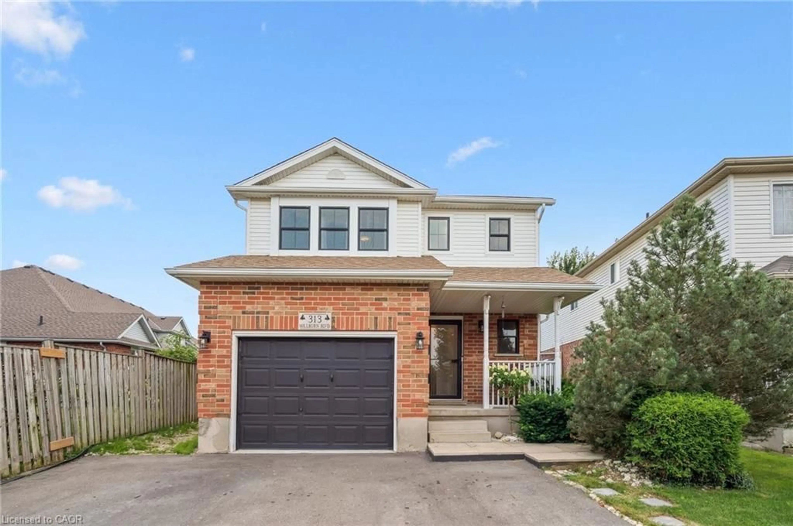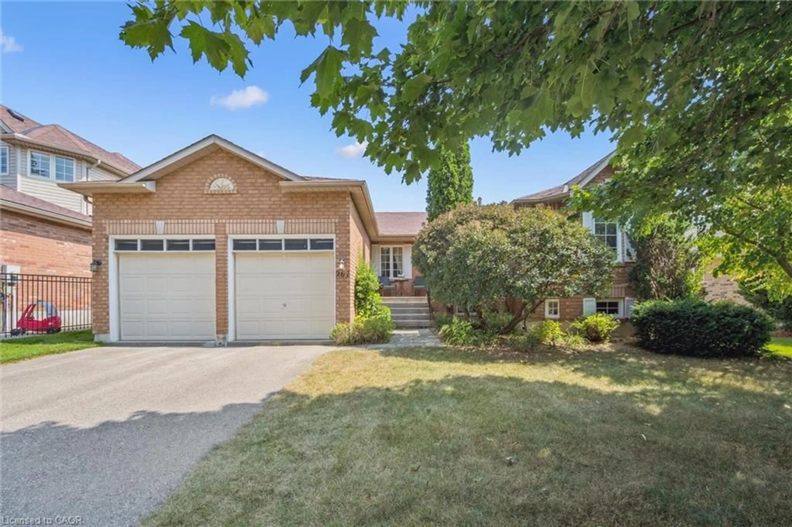! OPEN HOUSE CANCELLED ! Irresistible Retreat at 4 Queen Street, Belwood, Ontario. You Cant Look Away! Nestled in the heart of charming Belwood, just steps from the stunning Lake Belwood, 4 Queen Street is a 3-bedroom masterpiece on a nearly half-acre lot that screams lifestyle and opportunity. Step into an open-concept haven where natural light pours through large windows, highlighting a cozy wood-burning fireplace that's perfect for chilly evenings or lively gatherings. The beautifully landscaped yard, complete with a fire pit and a show-stopping wrap-around deck, sets the stage for unforgettable barbecues or quiet mornings with coffee. A spacious unfinished basement awaits your vision, think home theater, gym, or game room, while the 24x30-foot, insulated, heated detached garage is a dream for hobbyists, car enthusiasts, or extra storage. Just a short walk from Lake Belwood's 12 kilometers of pristine shoreline, you're minutes from boating, fishing, or hiking at the Belwood Lake Conservation Area, with the quaint Belwood General Store adding small-town charm. This isnt just a homeits a vibrant retreat youll be obsessed with owning!
Inclusions: All appliances included, Window Coverings, Water filtration sytem, Hot water heater
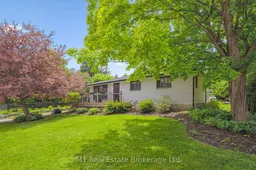 48
48

