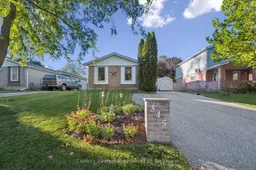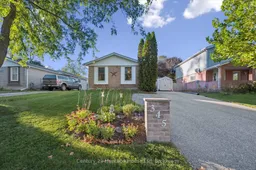Welcome to 345 Stornoway Drive, this gem will check off all those must haves! Over 1000 sq ft above grade and another 940 sq ft in the basement - nearly 2000 sq ft combined! First, ample parking in the long double driveway. A great front porch, and a spacious front entry to welcome friends and family. Perfect living all on one level, a separate dining space, living room with gas stove and bay window and window seat overlooking the private rear yard. An open layout. A bright Kitchen with stainless appliances and lots of cupboards. 2 perfectly sized bedrooms and updated bathroom with plenty of storage. Don't forget the fantastic 20ft by 18ft recreation room!. Yes! the finished basement is the perfectly laid out entertainment space, a spot where you will share many hours, fun and laughs with those you share it with. Also on this level are a 2 pc bath, laundry, and utility space. The yard is fully fenced and is yet another spot to enjoy and relax with lots of deck space for seating and of course the hot tub!
Inclusions: Fridge, Stove, Dishwasher, Washer, Dryer - any other items are negotiable. Roof, Furnace, AC, front and rear decks are all 8 years old. Basement was finished 5 years ago, Hot Tub is 2 years old.





