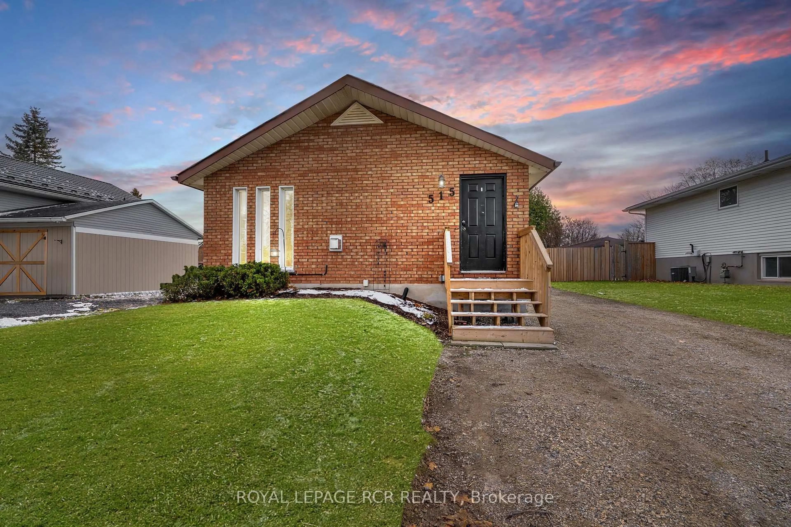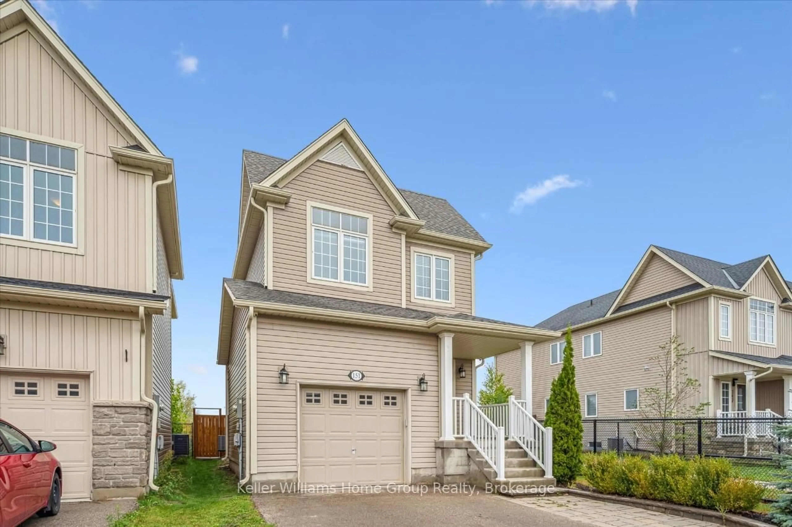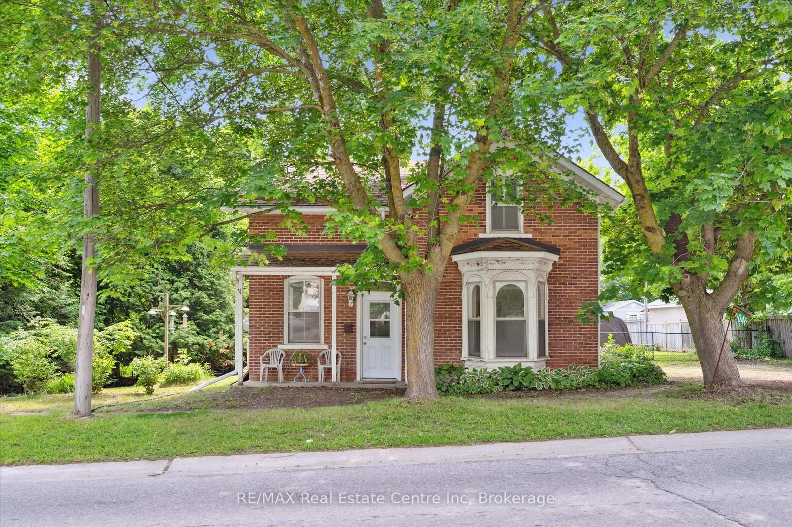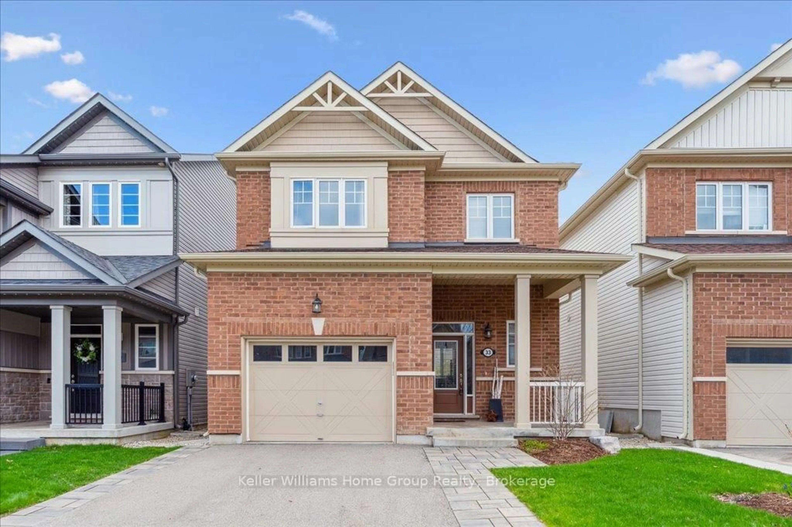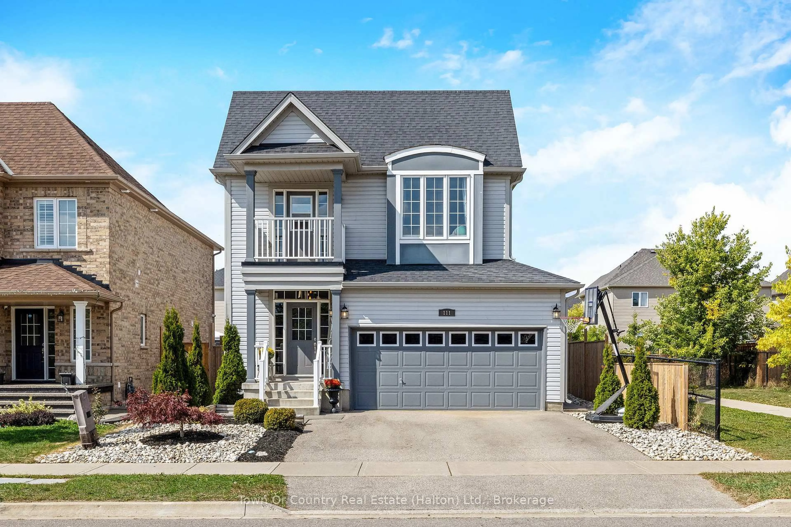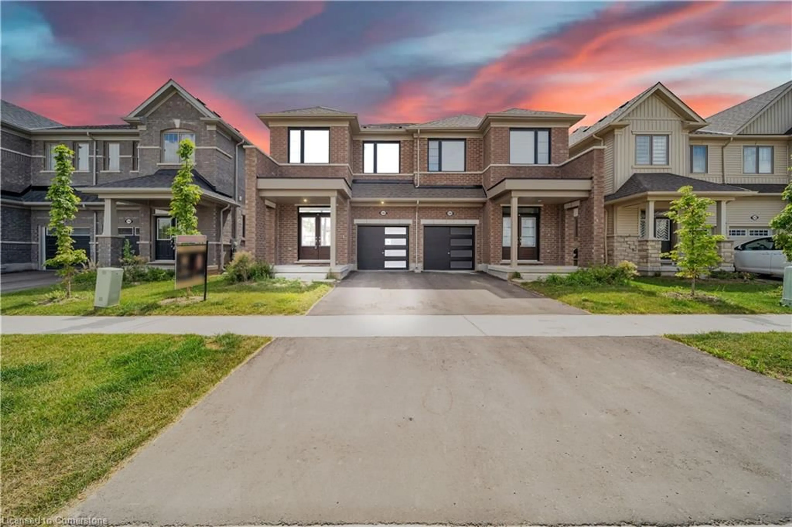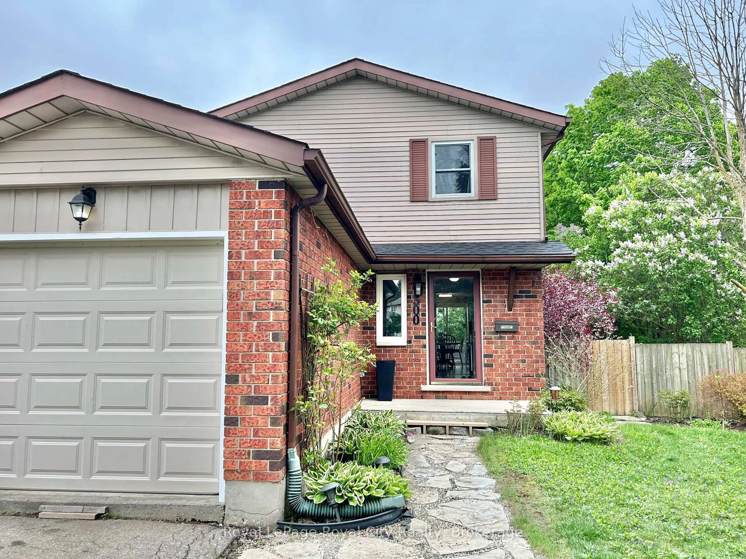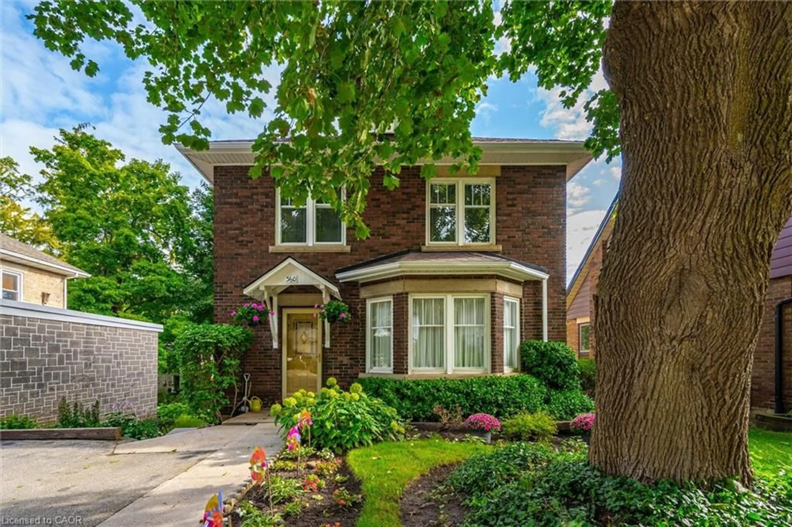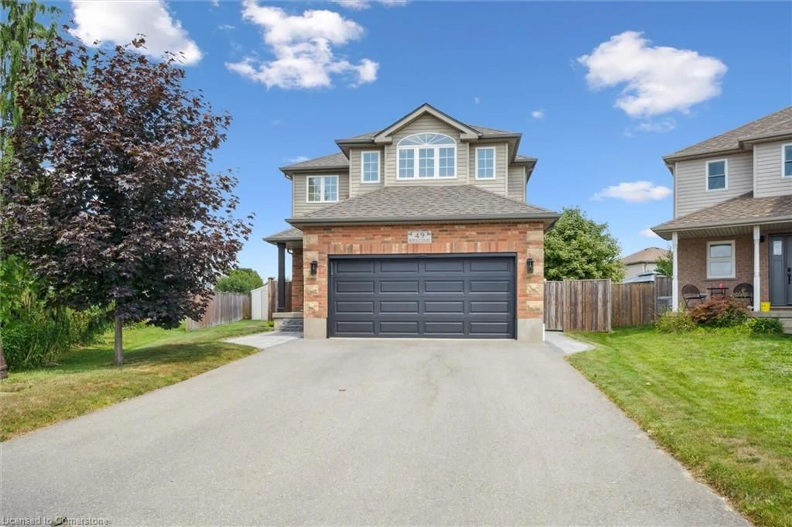Beautiful Elgin Model Detached Home In Fergus, Ontario. Welcome to this stunning Elgin model detached home located in one of he most highly sought-after neighbourhoods of Fergus. With approx. 1,841 sqft of living space, this home is designed to offer both comfort and style, making it the perfect place for your family to thrive. As you enter, you are greeted by a bright and spacious main floor featuring hardwood floors throughout the great room, creating a warm and inviting space for entertaining or relaxing. The dining room seamlessly flows to a walk-out deck overlooking the backyard, perfect for enjoying outdoor meals and gatherings. The modern kitchen is equipped with S/S appliances, offering both functionality and style for the home chef. The open-concept design allows for easy interaction between the kitchen, dining, and living spaces, ensuring that you never miss a moment with your loved ones. Upstairs, the primary bedroom is a true retreat, featuring a 4pc ensuite and his/hers walk-in closet that offers ample storage space. Large windows throughout the home fill each room with natural light, creating a bright and airy atmosphere that you will love waking up to every day. This property is situated in a quiet neighbourhood, offering a serene environment while still being conveniently close to local amenities, parks, and schools.
Inclusions: Carbon Monoxide Detector,Dishwasher,Dryer,Range Hood,Refrigerator,Stove,Washer,Window Coverings,All Elf's, Window Coverings, S/S Appliances In Kitchen, Washer, Dryer
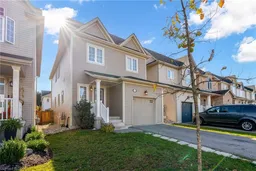 33
33

