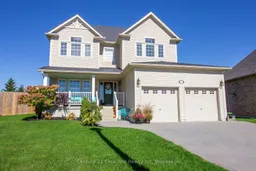Welcome to the sought-after Buchanan model, offering 2,468 sq. ft. of thoughtfully designed living space. This 4-bedroom, 3-bathroom home sits on a premium $35,000 pie-shaped lot at the end of a quiet cul-de-sac, providing extra privacy and room to enjoy. The beautifully laid-out floor plan is enhanced by large, bright windows that fill the home with natural light. Inside, you'll find stylish finishes and practical upgrades throughout, including California shutters, quartz countertops with beveled subway tile backsplash, and a large extended pantry. The living room showcases custom built-ins with a cozy fireplace and a sleek entertainment unit, creating the perfect space for gatherings. The lower level offers extra potential with a bathroom rough-in and oversized basement windows, making it ideal for future living space. Comfort is taken care of with a brand-new air conditioner (2024), and all appliances are included for your convenience. Patio furniture can also be included if desired. Located close to schools and parks, this family-friendly home combines functionality, comfort, and modern style in one of the most desirable neighborhood settings.
 29
29


