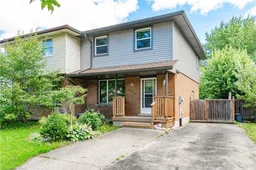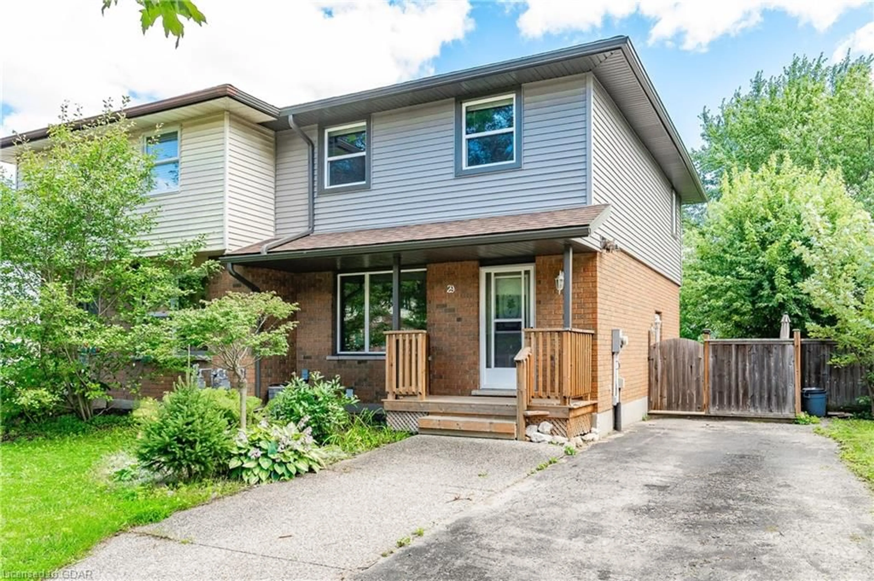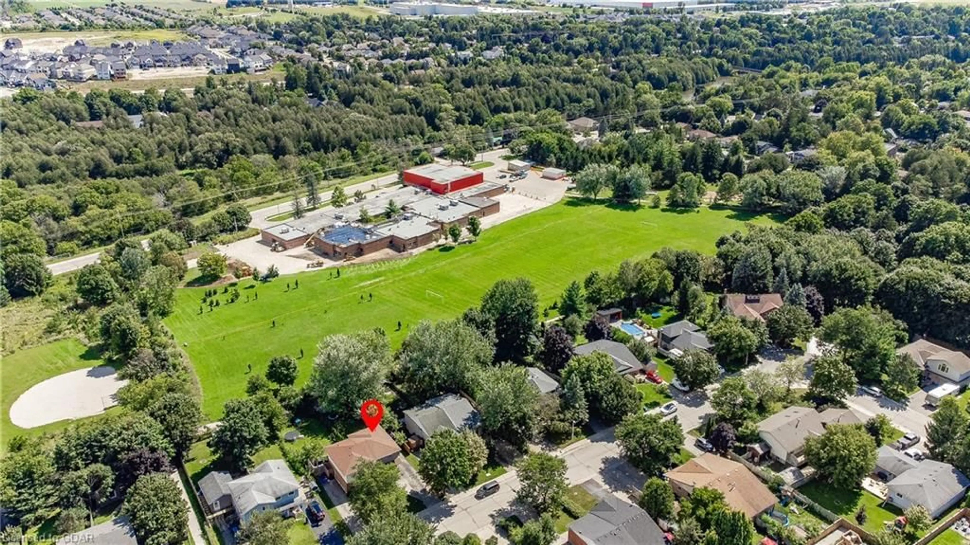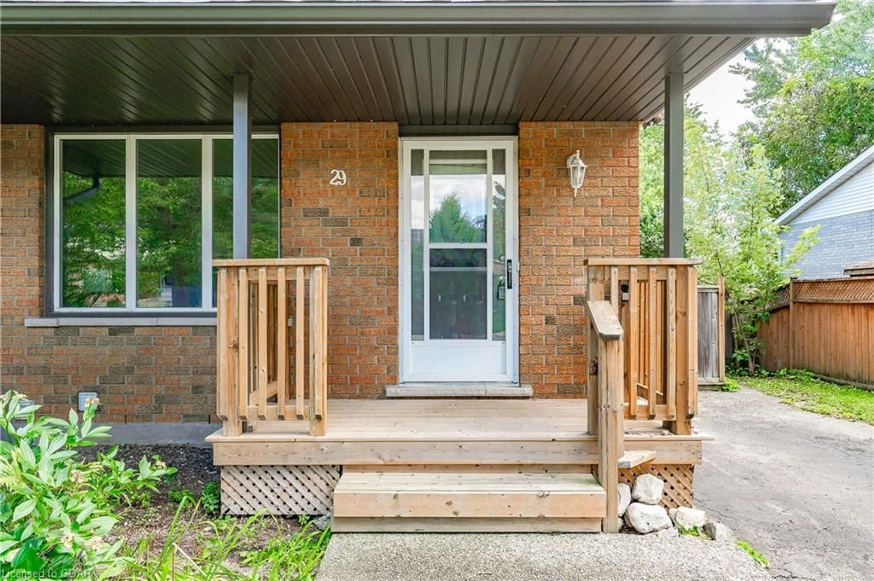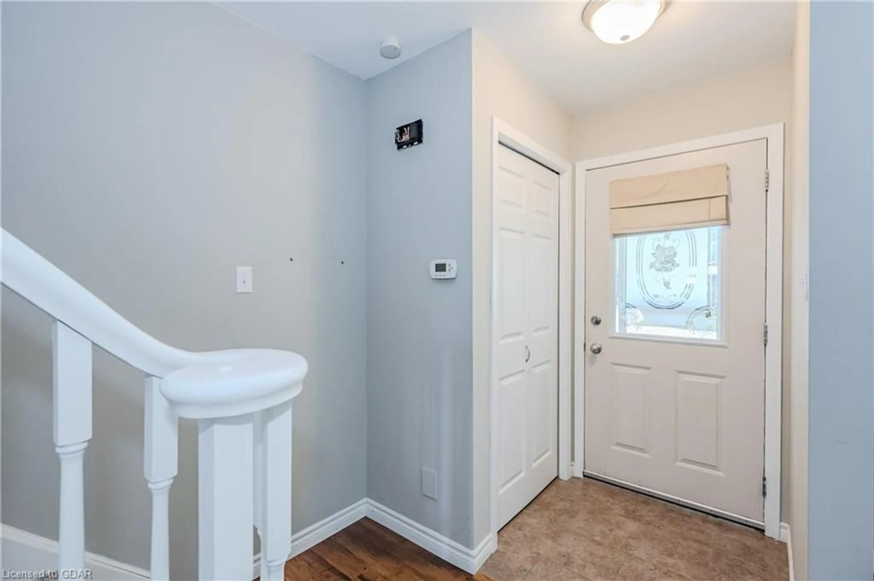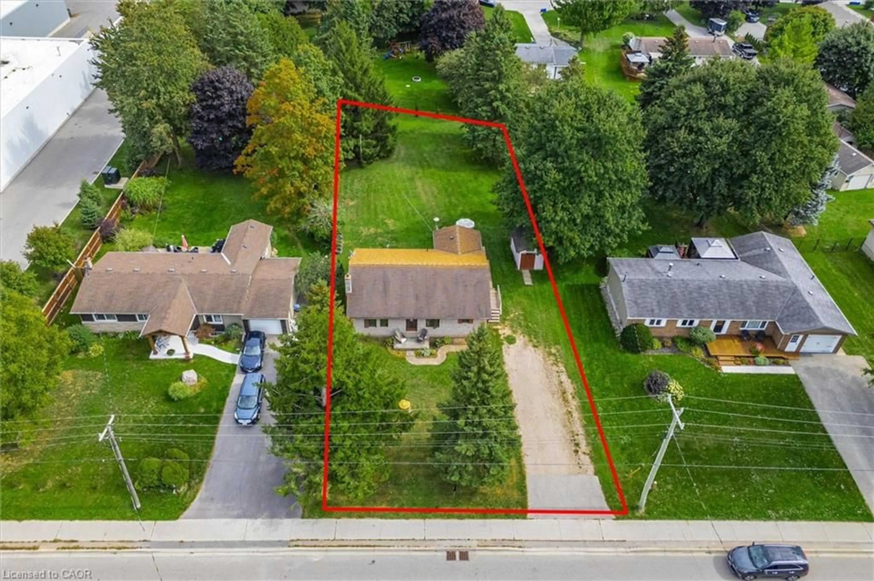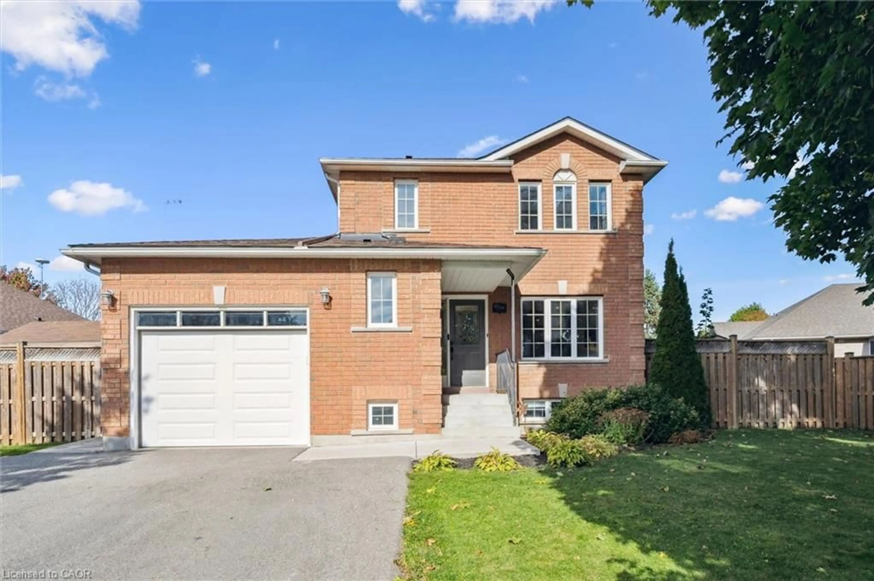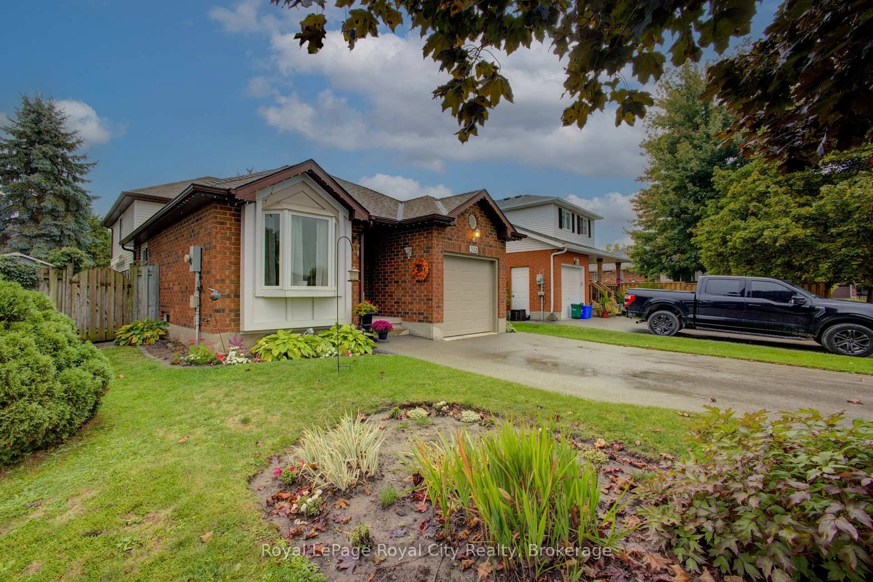29 Wilson Cres, Elora, Ontario N0B 1S0
Contact us about this property
Highlights
Estimated valueThis is the price Wahi expects this property to sell for.
The calculation is powered by our Instant Home Value Estimate, which uses current market and property price trends to estimate your home’s value with a 90% accuracy rate.Not available
Price/Sqft$403/sqft
Monthly cost
Open Calculator
Description
Charming Family Home in Elora with Backyard Oasis. Nestled in the picturesque town of Elora, 29 Wilson Crescent offers a perfect blend of comfort and convenience. Backing onto the scenic Cataract Trail and just steps away from Elora Public School, this 4-bedroom, 2-bathroom home is ideal for families seeking space and tranquility. With over 1,700 square feet of finished living space, this bright and spacious home features a recently renovated basement with a walkout entrance and upgraded soundproof insulation, perfect for extra privacy for potential in-law setup in the future. The upper floor boasts new flooring, bringing a modern feel to the open living areas. Step outside to a fully fenced, deep lot, providing ample yard space for kids and pets to play. The large deck is perfect for entertaining guests or enjoying a quiet evening under the stars. A 15' x 15' shed offers additional storage or workshop potential. Located just a short walk from downtown Elora, this home combines small-town charm with easy access to local shops, cafes, and restaurants. With new siding completed in 2020, this property is move-in ready and waiting for you to call it home. Don't miss the chance to own this exceptional property!
Property Details
Interior
Features
Main Floor
Kitchen
3.48 x 3.53Breakfast Room
2.08 x 3.63Living Room
5.56 x 4.78Exterior
Features
Parking
Garage spaces -
Garage type -
Total parking spaces 3
Property History
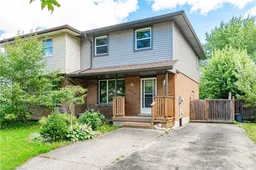 50
50