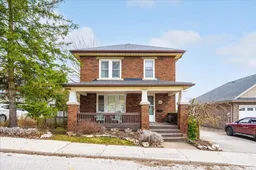Discover the charm of small-town living with this delightful three-bedroom, two-bathroom home nestled in the heart of Fergus. This newly listed property presents a wonderful opportunity for those looking to blend traditional aesthetics with modern living. Enjoy original hardwood floors throughout, perfectly complemented by a finished basement offers additional space for leisure and storage. This friendly neighbourhood quickly reveals its many treasures; you're steps away from downtown shops, restaurants and local grocery markets. Nature and history blend seamlessly around you, with Kissing Stone Park and Templin Gardens offering tranquil green spaces for relaxation and leisurely walks. For the culture enthusiasts, the proximity to the Fergus Grand Theatre means you're always just around the corner from catching a play or musical performance. This location offers not just a house, but a truly walkable lifestyle. Whether you're relaxing in your quaint outdoor space, planning a picnic in the park, or pondering which play to catch next, this home positions you perfectly to enjoy the best of Fergus. Make your move to a place where every day feels like a charming escape from the mundane. Welcome home!
Inclusions: Dishwasher, Dryer, Refrigerator, Stove, Washer, Window Coverings
 40
40


