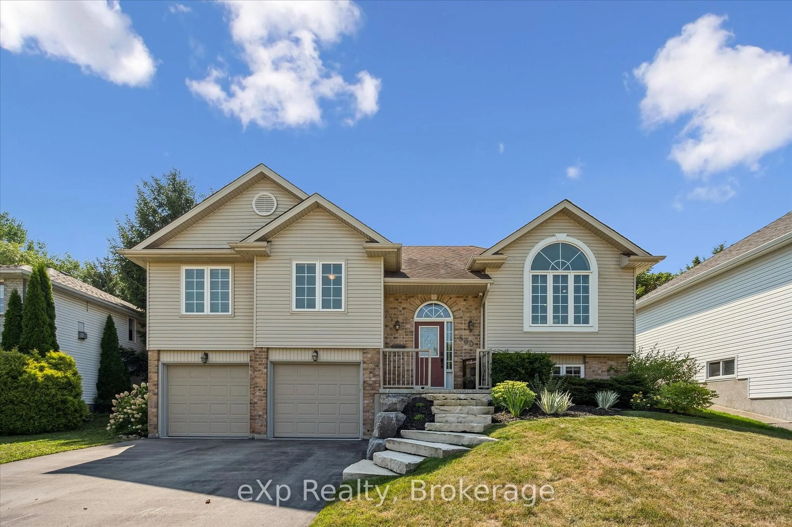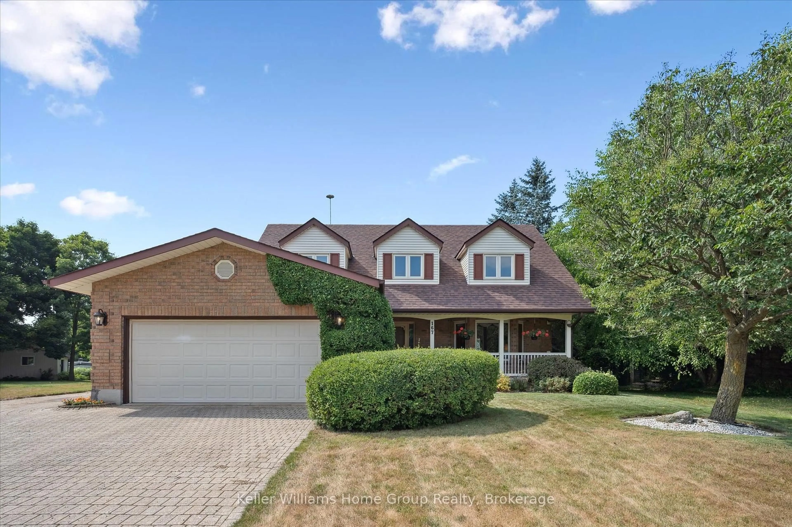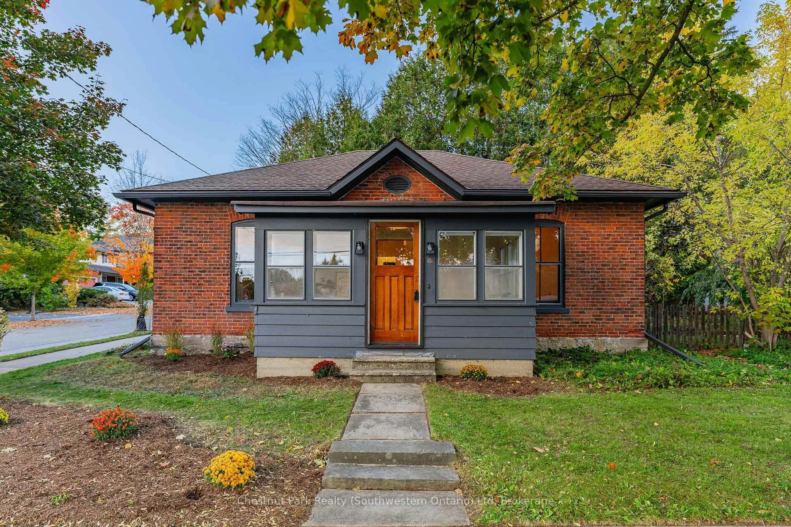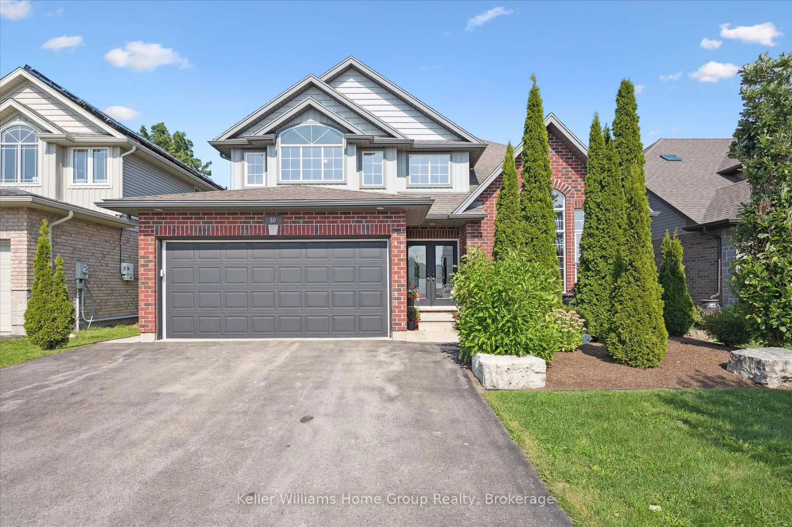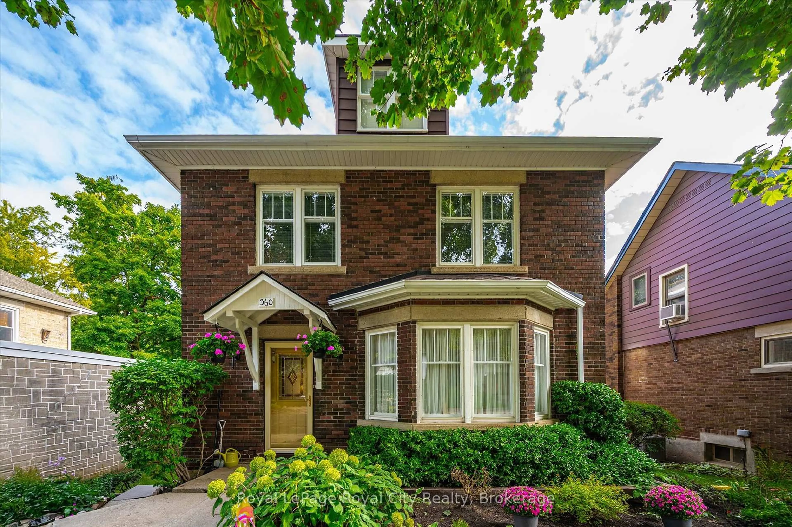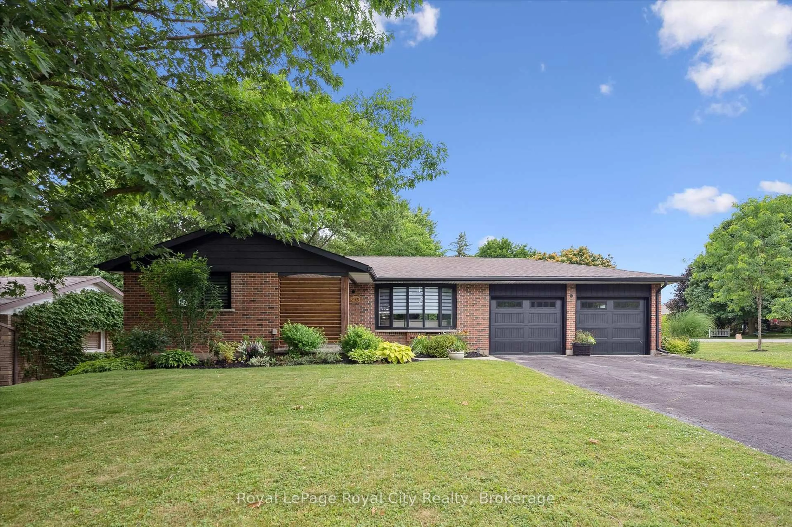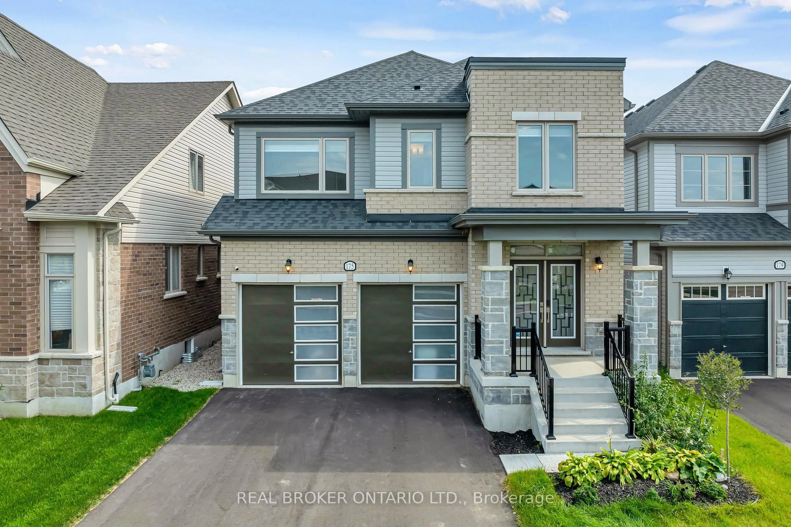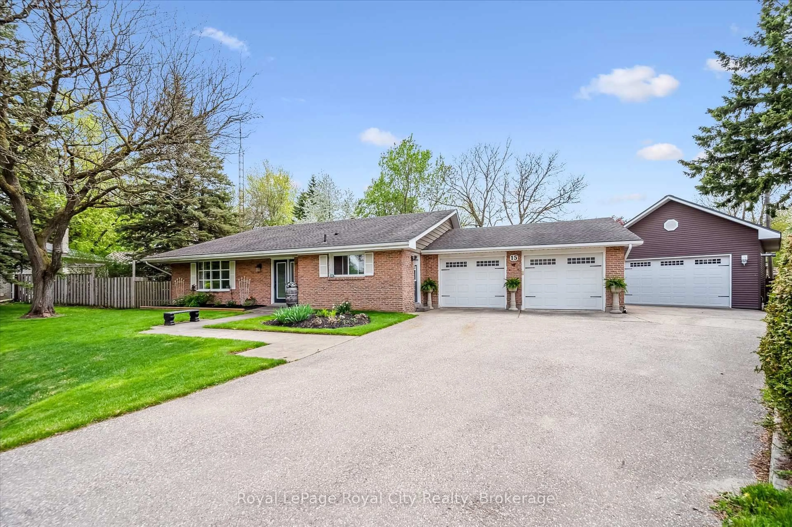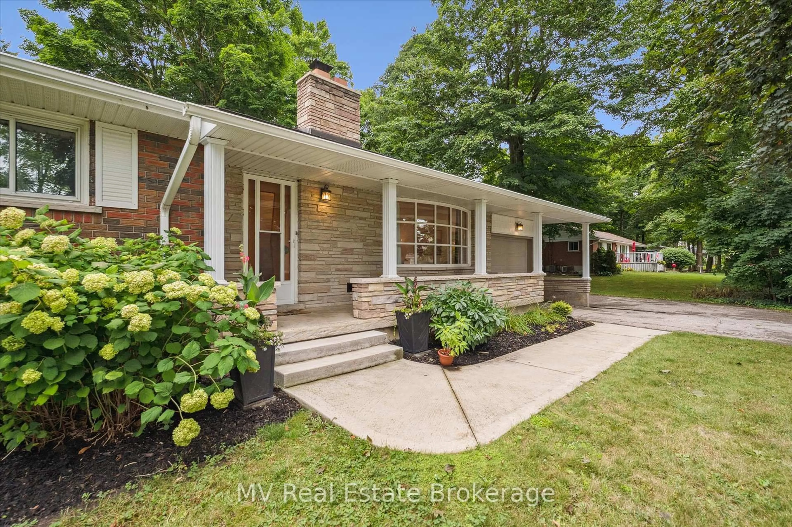Welcome to this exceptional residence, a 4-bedroom home in the highly desirable Storybrook community. This beautiful home features a double-door entry that leads into a bright and spacious main floor with soaring 9 ft. ceilings, creating an open, airy atmosphere throughout. The mudroom, conveniently located off the garage, adds an extra touch of functionality. The large kitchen is perfect for family meals and entertaining, complete with a central island and a walk-in pantry for all your storage needs. The staircase leading to the second floor with an open-to-above design. Upstairs, you'll find four generously sized bedrooms. A convenient Jack & Jill bathroom connects the second and third bedrooms, while the luxurious primary bedroom features a spa-like 4-piece ensuite and a large walk-in closet, providing a serene retreat. Additionally, the laundry room is conveniently located on the second floor. This home offers the perfect balance of style, functionality, and comfort, making it the ideal place to call your dream home. Don't miss the opportunity to make it yours. Box Style Fireplace. 8'ft interior high doors. Upgraded 1 1/4" gasl line: require for any add appliances/fireplace, 8" Hood Fan Duck. , 200 AMP service
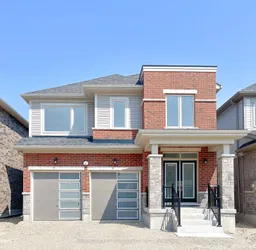 24
24

