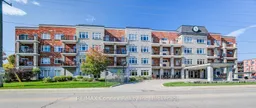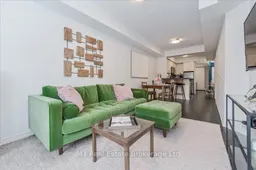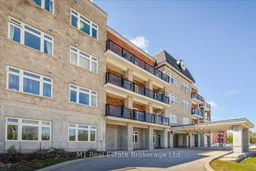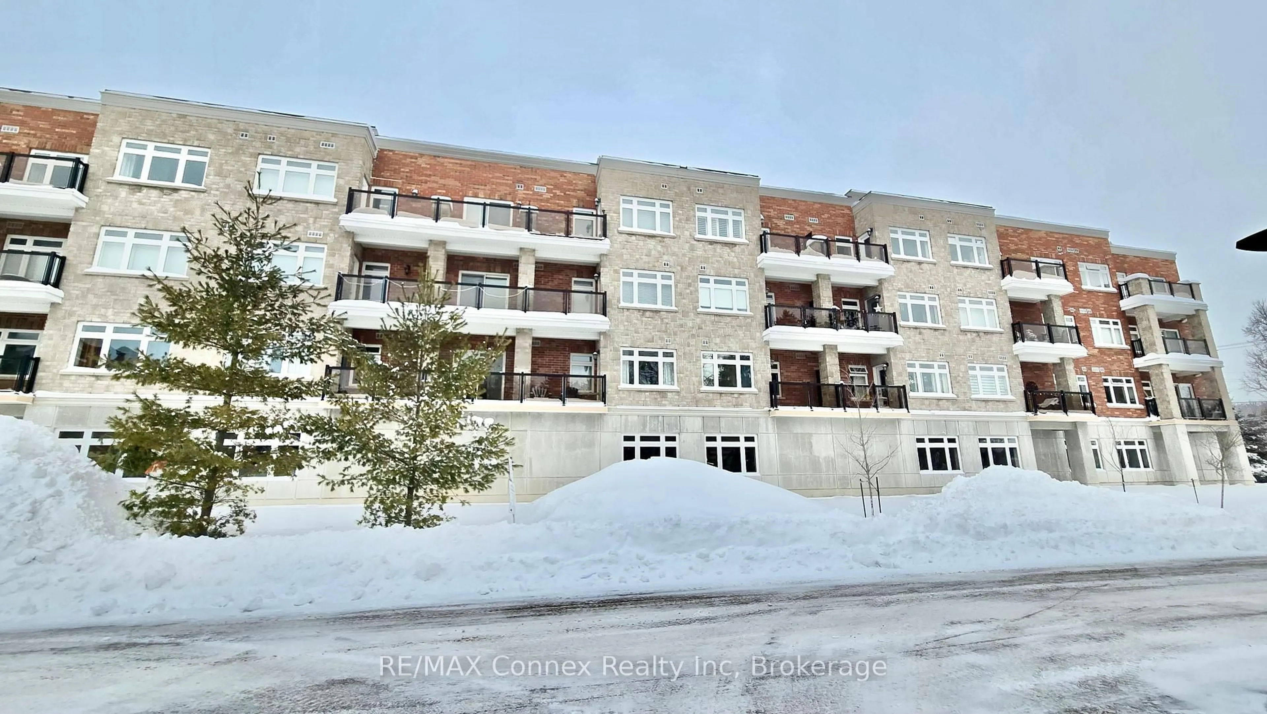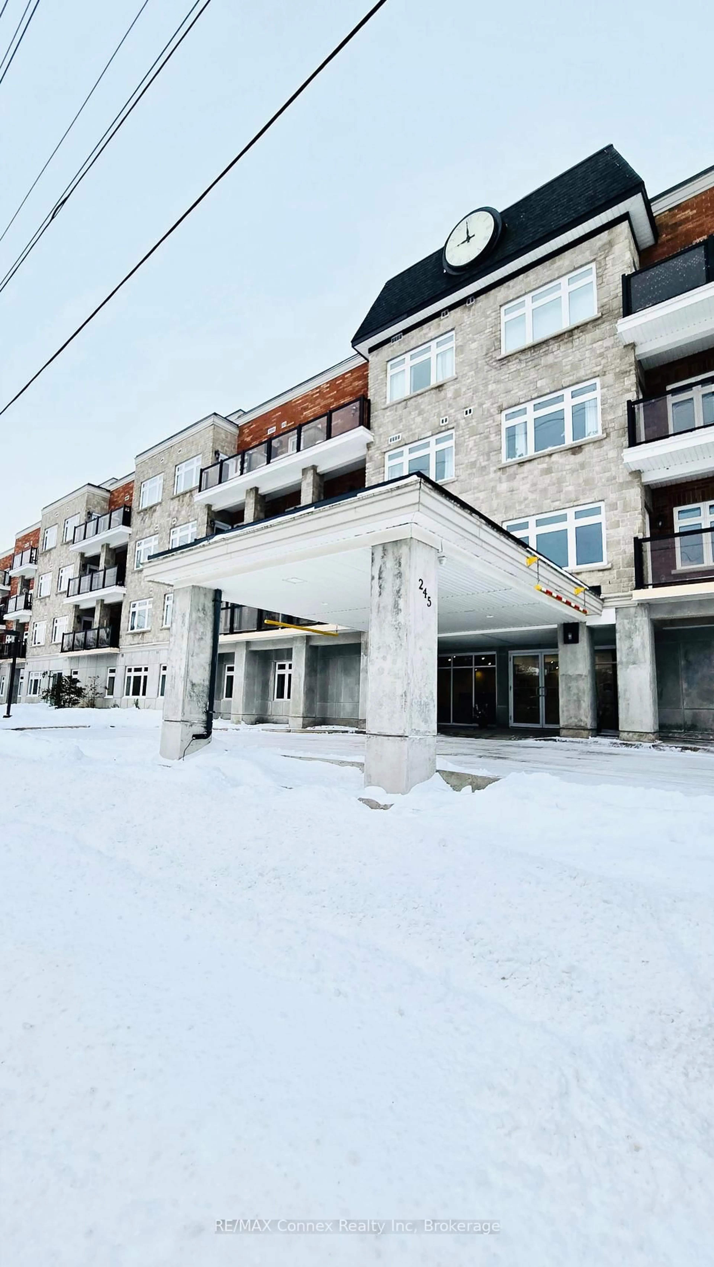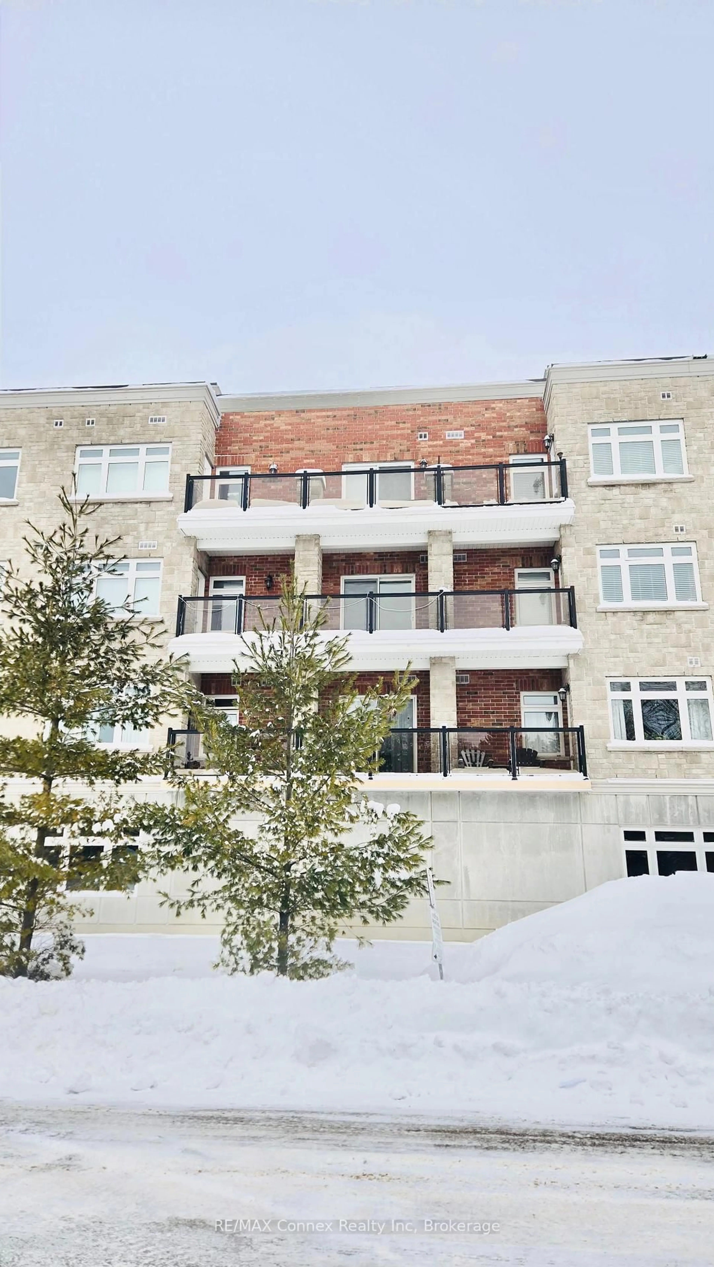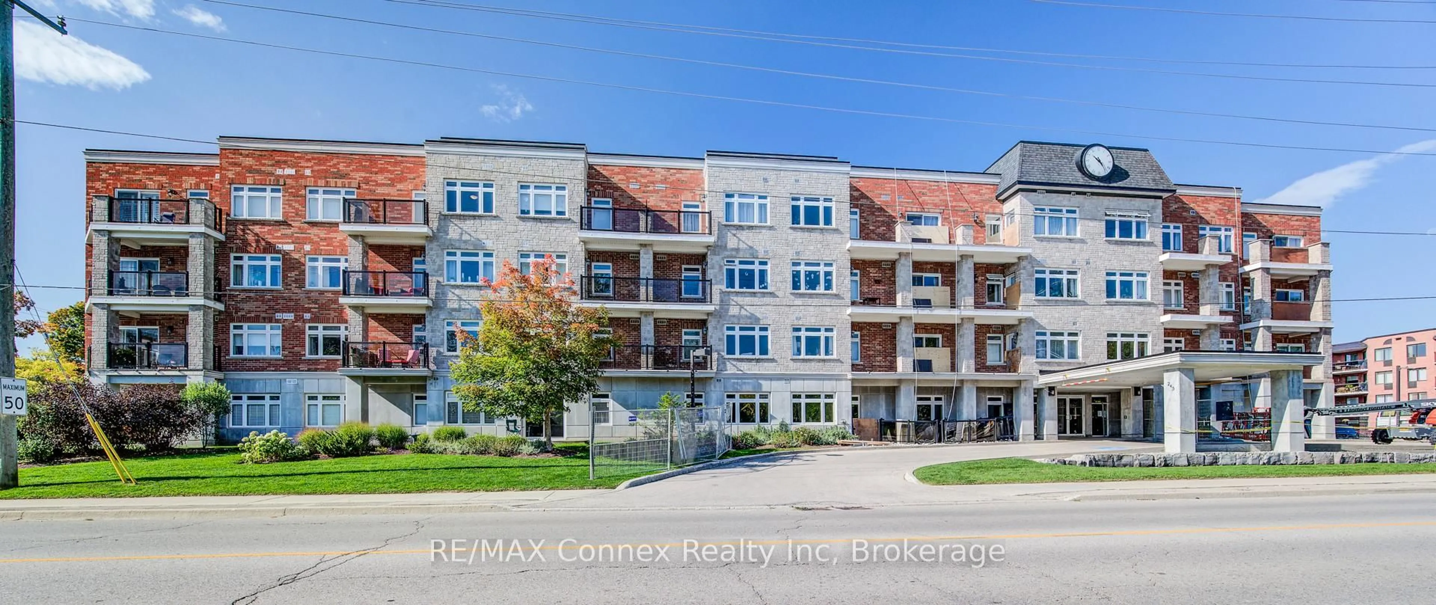245 Scotland St #214, Centre Wellington, Ontario N1M 0B5
Contact us about this property
Highlights
Estimated valueThis is the price Wahi expects this property to sell for.
The calculation is powered by our Instant Home Value Estimate, which uses current market and property price trends to estimate your home’s value with a 90% accuracy rate.Not available
Price/Sqft$508/sqft
Monthly cost
Open Calculator
Description
Welcoming, functional, and impeccably maintained, this one-bedroom plus den condo features hardwood floors throughout and a thoughtful layout that blends modern comfort with small-town charm. The bright open-concept living and dining area is enhanced by large windows that flood the space with natural light. A contemporary kitchen with quality stainless steel appliances and ample counter space makes everyday living and entertaining effortless. The spacious Primary bedroom offers a peaceful retreat with a generous walk-in closet, while the versatile den-complete with a Murphy bed-can easily serve as a home office, guest space, or hobby room. Step onto your private balcony to enjoy morning coffee or unwind while taking in scenic views of the park below. Added conveniences include in-suite laundry and excellent building amenities such as a fully equipped fitness Centre, party room, and a rooftop patio ideal for socializing or relaxing. Perfectly situated just steps from the Grand River and its scenic walking trails, this condo also offers easy access to Fergus's historic downtown core, featuring charming shops, restaurants, and local pubs. With convenient access to major routes to Guelph, Kitchener, and the GTA, this home is ideal for those seeking both tranquility and connectivity. Don't miss your opportunity to make this beautiful condo your own.
Property Details
Interior
Features
Main Floor
Foyer
3.5 x 5.1Hardwood Floor
Dining
3.01 x 2.57hardwood floor / Open Concept
Den
4.08 x 3.71Murphy Bed / hardwood floor
Bathroom
2.56 x 2.834 Pc Ensuite
Exterior
Features
Parking
Garage spaces -
Garage type -
Total parking spaces 1
Condo Details
Inclusions
Property History
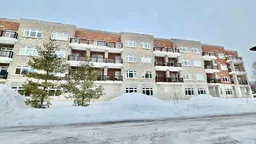 47
47