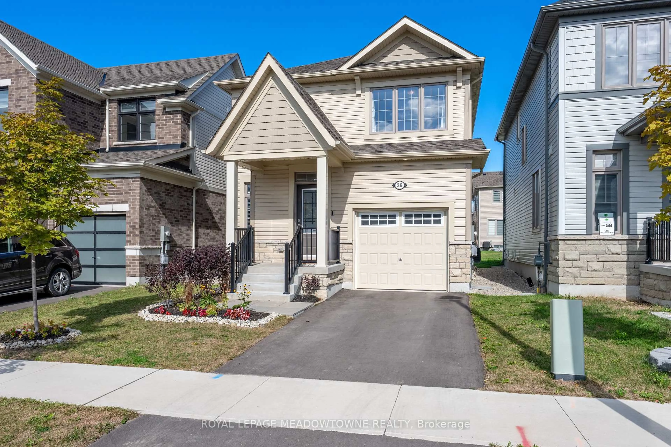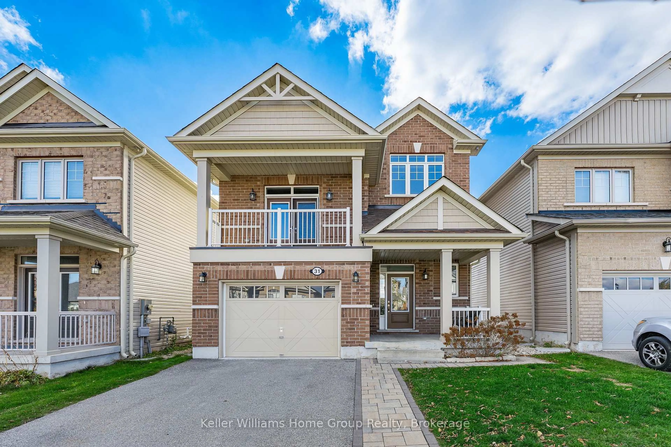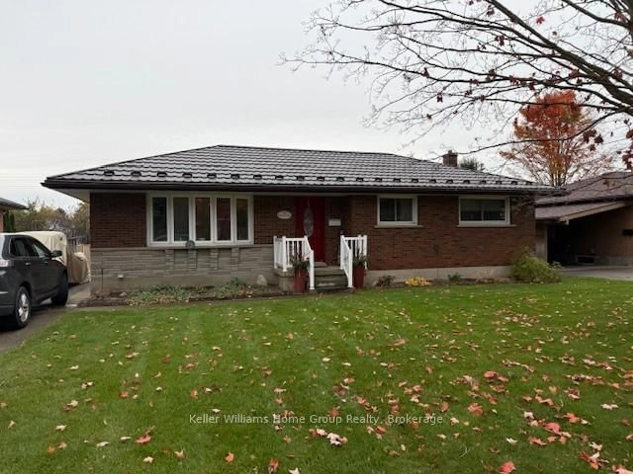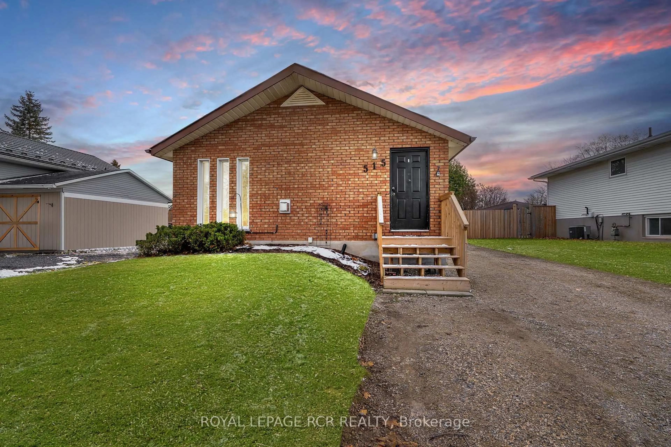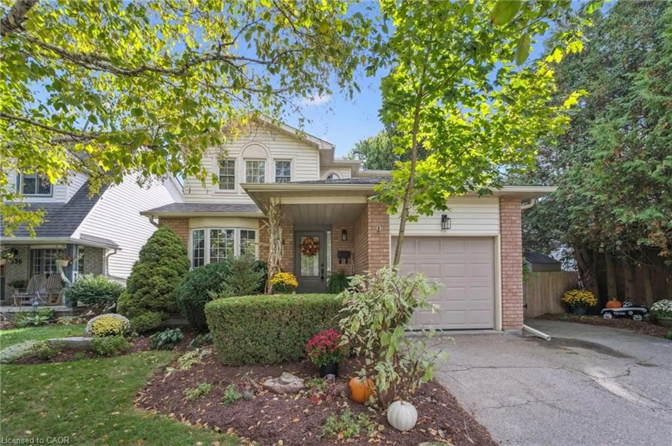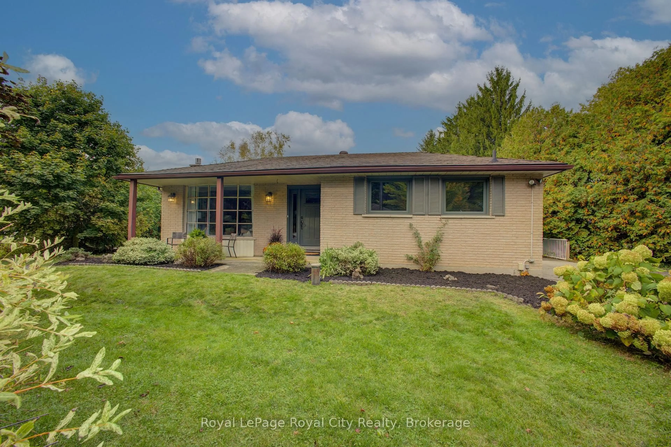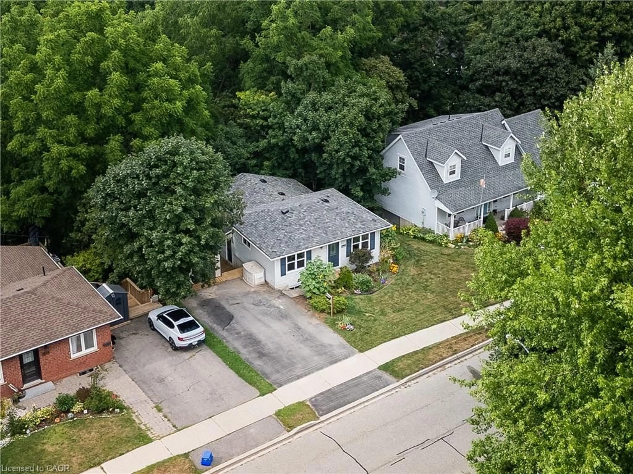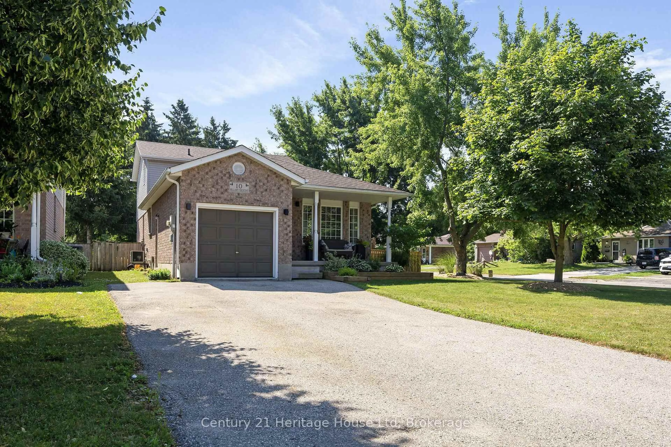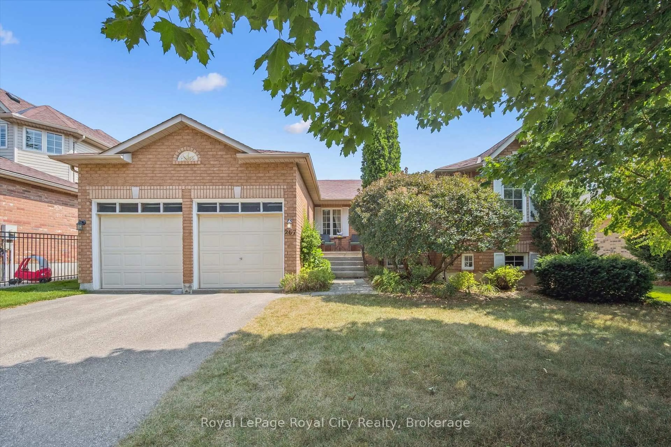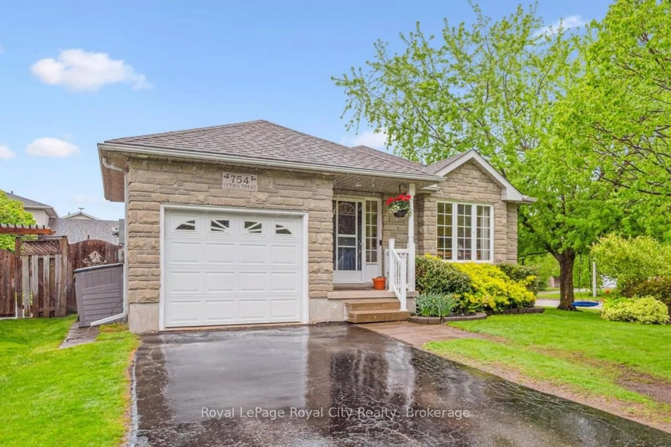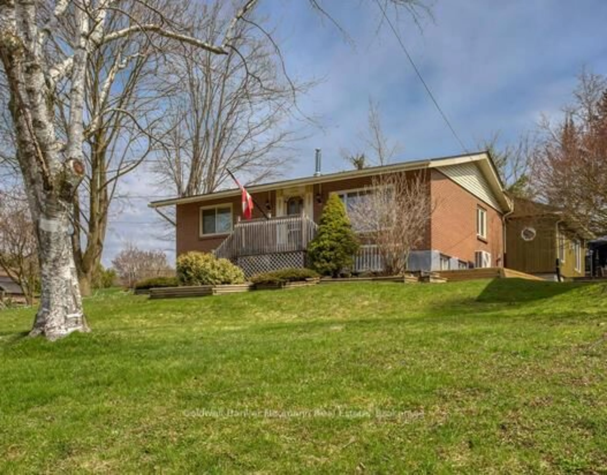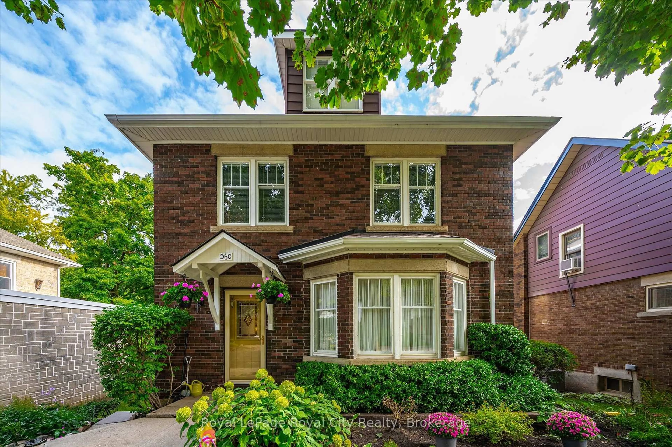Charming 3-bedroom brick bungalow, with 1765 square feet of finished living space, on a beautiful, large 100x130' lot in the heart of Elora! This bright and welcoming home features gleaming hardwood floors and large windows that fill every room with natural light. The spacious garage has room for your vehicle, plus the lawnmower, snowblower and other garden tools, and also can be used as a mudroom for the kids boots. It can also be reconfigured to a two car garage. A bonus workshop (11' x 23'), or additional room for your hobbies, is attached behind the garage. The enclosed front porch offers a cozy spot to relax in the sun, or another space for leaving shoes/boots and knapsacks. The finished basement boasts a large rec room, a bar/games room, a 3-piece bath, and a convenient entrance to the garage—perfect for configuring as an in-law suite! Enjoy outdoor living with both front and back decks in this wonderful neighbourhood. Located next to St. Mary's School and within walking distance of downtown Elora's pubs, shops, and the scenic Elora Gorge. Impeccably clean and well-maintained—this is a rare find! Be sure to check out the on-line floor plan and virtual tour. Don't miss the opportunity to make this exceptional home yours!
Inclusions: Central Vac,Garage Door Opener,Refrigerator,Stove,Washer,Window Coverings
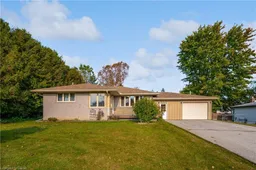 45
45

