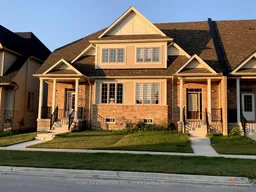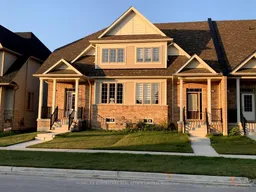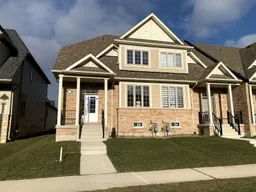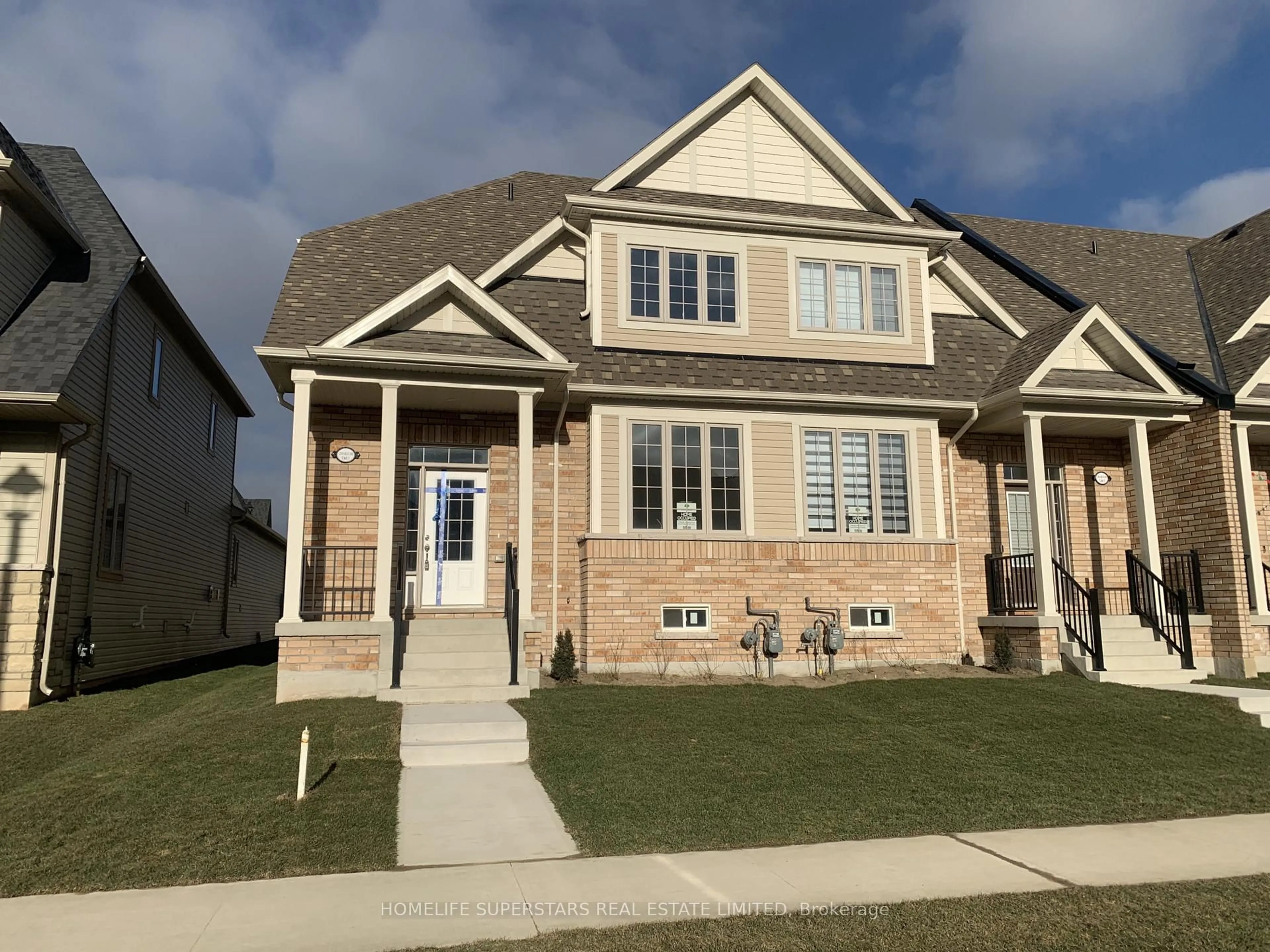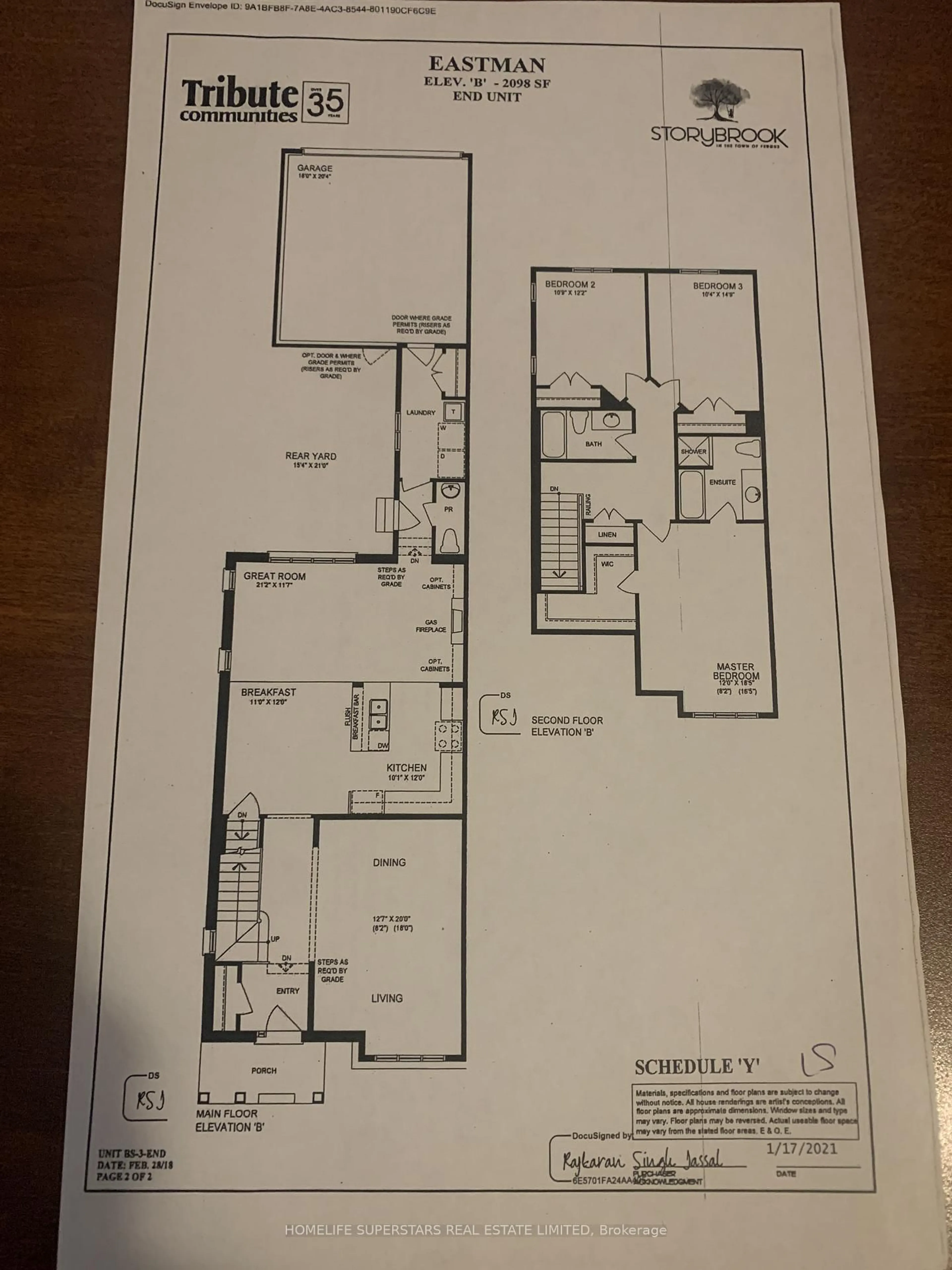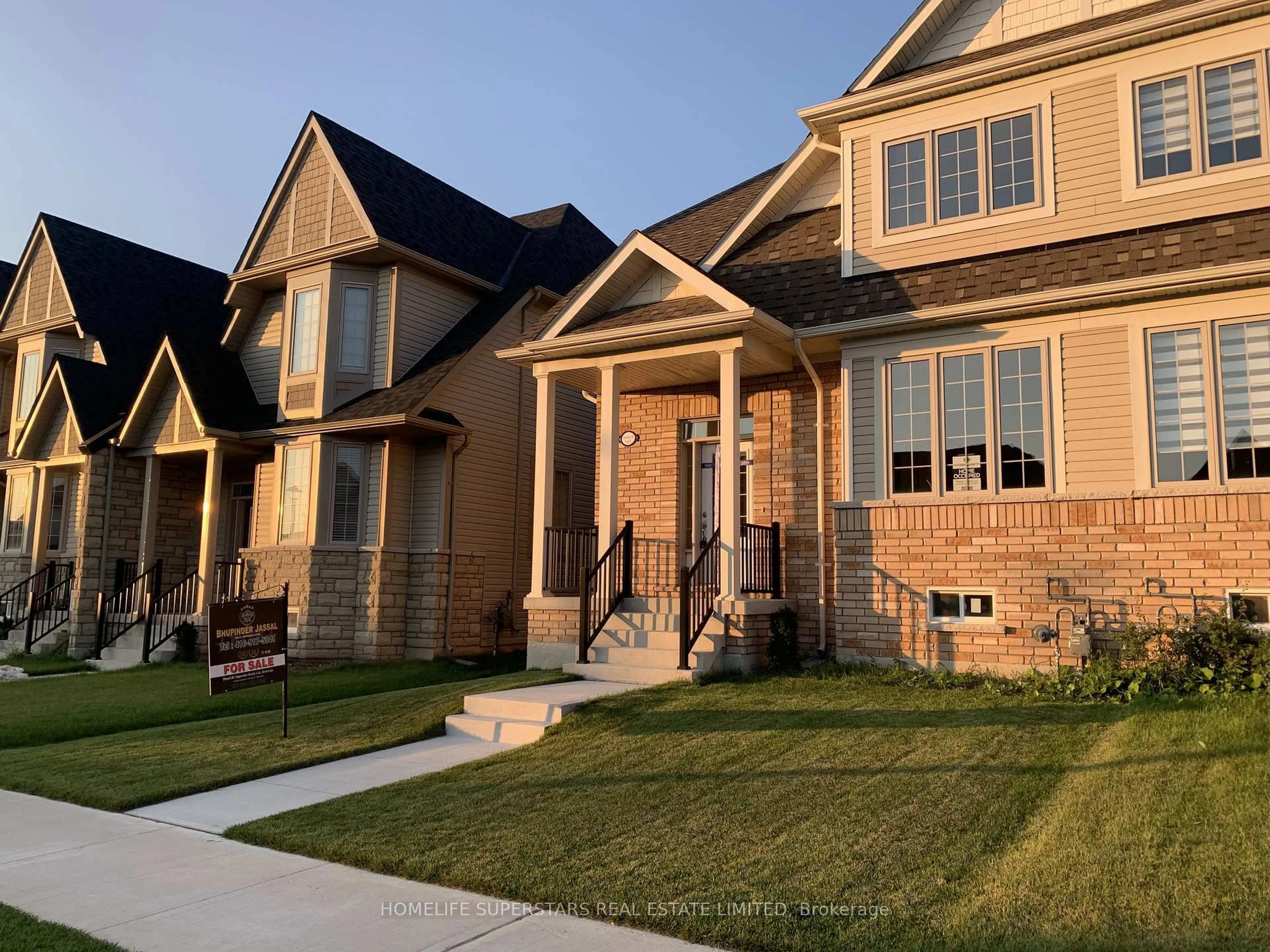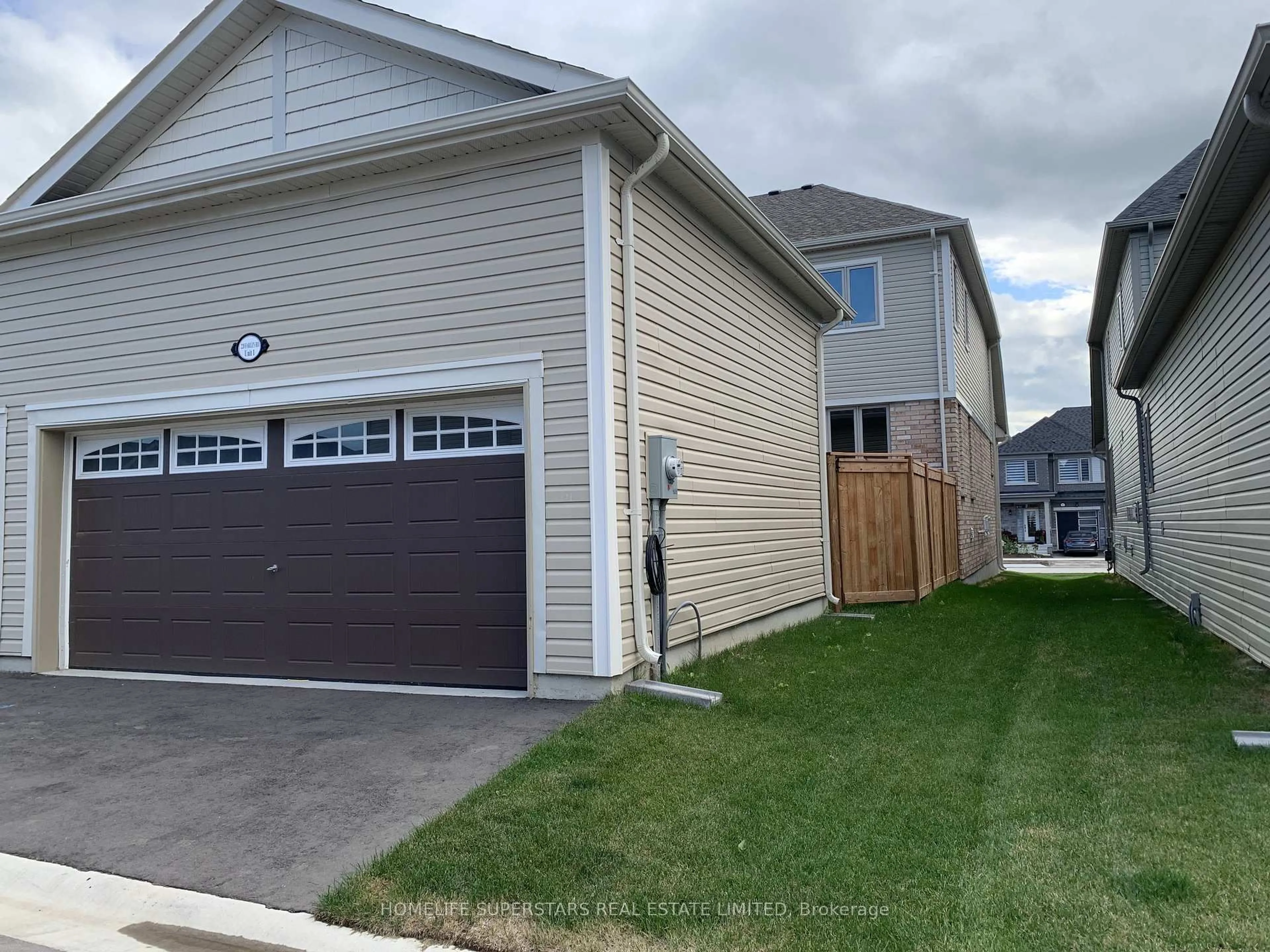220 Farley Rd #1, Centre Wellington, Ontario N1M 0H6
Contact us about this property
Highlights
Estimated valueThis is the price Wahi expects this property to sell for.
The calculation is powered by our Instant Home Value Estimate, which uses current market and property price trends to estimate your home’s value with a 90% accuracy rate.Not available
Price/Sqft$314/sqft
Monthly cost
Open Calculator
Description
Beautiful Two Storey End unit Townhouse like Semi, like new hardly lived in, New Storybrook Subdivision in Beautiful Fergus, Bigger than some of the detached houses and that too at much lower price and full double garage as well.Prestine condition, Seeing is Believing, Very spacious 2100 sqft, with Three Big Bedrooms, Three Washrooms and Full size Double Garage plus you can park another car on the driveway. Also there is visitor parking right in front of the garage. Stunning layout with 9ft Ceiling as you enter. On the right is Living/Dining combo and on the left is Wide Staircase up. Moving forward you have Beautiful open concept Upgraded Kitchen with Tall White Cabinetry, Two tone Kitchen with light grey island, SS Appliances. Huge island faces Breakfast area and open concept Family room with Gas Fireplace and Walk out to the Fenced Patio. Laundry room on the main floor and entrance to Double Garage from inside. Upstairs you have Huge primary Bedroom with 5pc ensuite and huge W/I Closet, Two spacious bedrooms and another Full washroom.Lots of extra Windows and abundant Sunshine. Great practical Layout. Extra Visitor's parking right in front of the Garage. AC already installed. Upgraded premium brick house, Beautifully staged. Huge Unfinished Basement presents endless opportunities for future expansion. Photos won't do justice, you have to come and see it. Just 5 min drive to Wallmart, Home hardware, Canadian tire, Freshco, Lcbo, Downtown Fergus , Restaurants, New Hospital , Beautiful Elora and other amenities. New elementary school already opened in September 2025.
Property Details
Interior
Features
Main Floor
Laundry
2.34 x 3.45Dining
6.55 x 3.84Broadloom / Combined W/Living / Open Concept
Kitchen
4.03 x 3.89Ceramic Floor / Stainless Steel Appl / Centre Island
Breakfast
3.35 x 3.65Ceramic Floor / Open Concept / O/Looks Family
Exterior
Features
Parking
Garage spaces 2
Garage type Attached
Other parking spaces 1
Total parking spaces 3
Property History
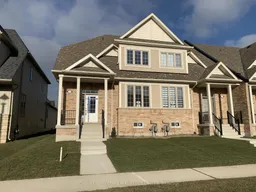 48
48