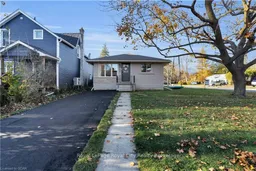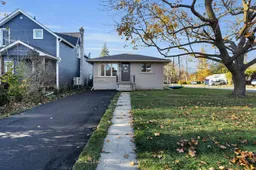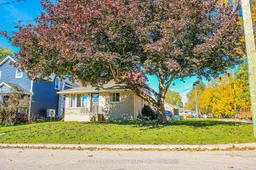Don't miss this rare opportunity to own a beautifully updated legal duplex, perfectly situated on a tranquil street in a welcoming, family-oriented community. Enjoy easy access to parks, schools, downtown shops, and the stunning trails along the Grand River. This property features two separate driveways, providing ample parking for both units. The main floor unit boasts a thoughtfully designed layout, showcasing a spacious eat-in kitchen and a cozy living room. At the rear, you’ll find two generous bedrooms and a 4-piece bath, making it an ideal living space. Recently updated with new flooring, fresh paint, contemporary lighting, and upgraded appliances, this unit is ready for you to call it home. The lower level offers a brand new unit with two large, well-lit bedrooms, an open-concept living area, and a spacious 4-piece bath with convenient laundry facilities. Additional upgrades completed in 2024 include all basement windows, gas furnace, heat pump, tankless water heater, water softener, and a reverse osmosis system in the main floor unit, ensuring comfort and efficiency year-round. This duplex is perfect for investors or those looking for multi-generational living. Come see the potential this property has to offer!
Inclusions: 2 fridges, 2 stoves, 2 washers, 2 dryers, 1 dishwasher, Dishwasher, Dryer, RangeHood, Refrigerator, Smoke Detector, Stove, Washer






