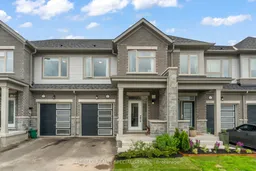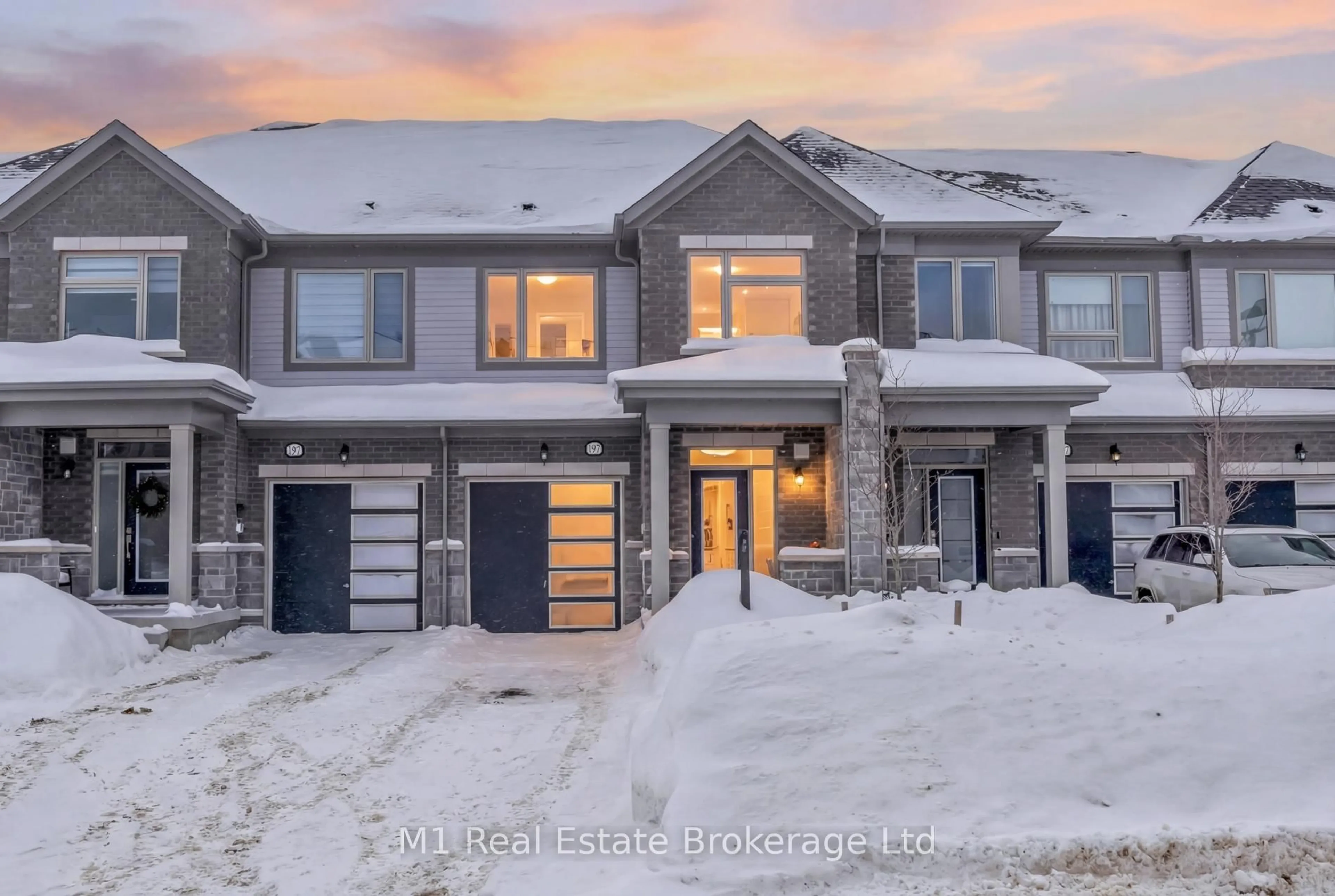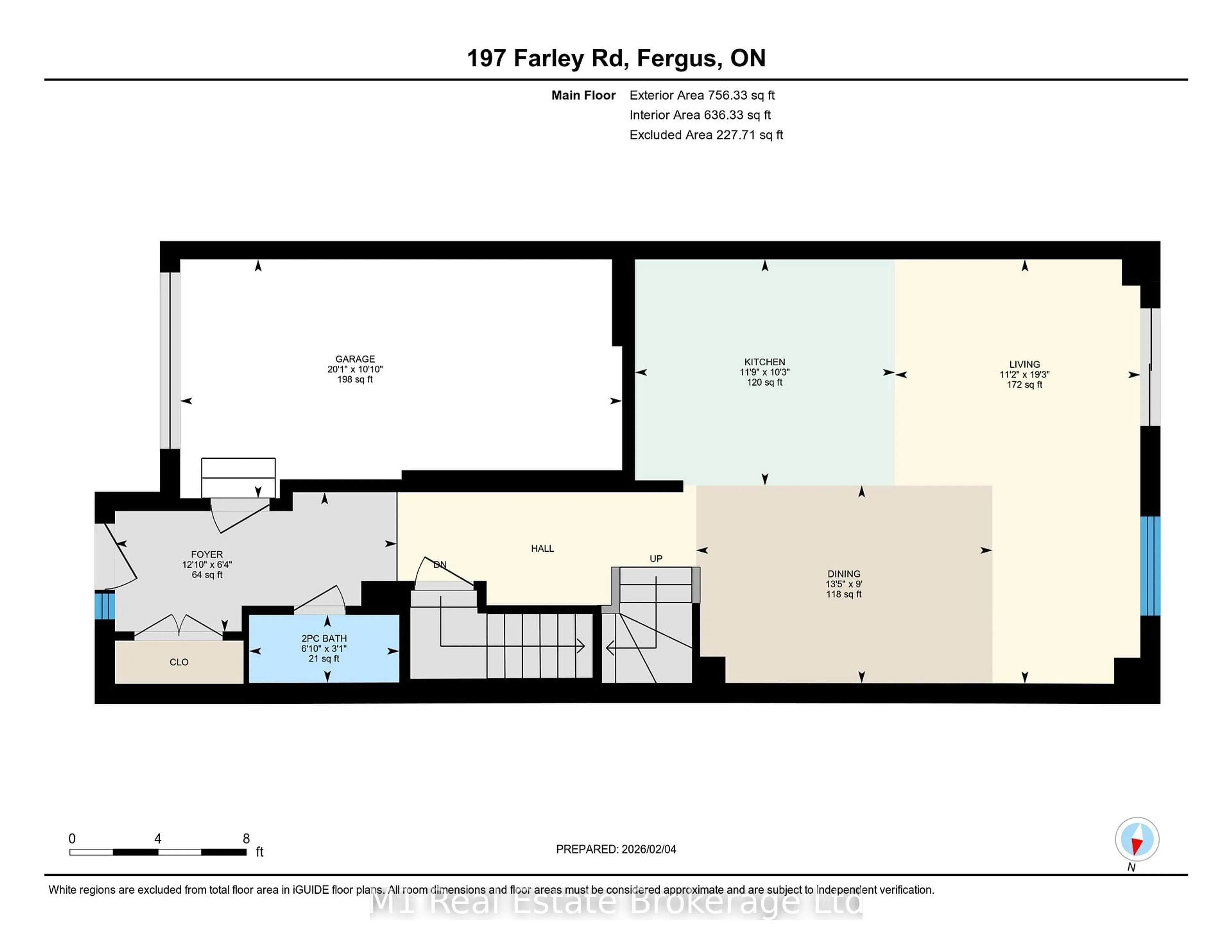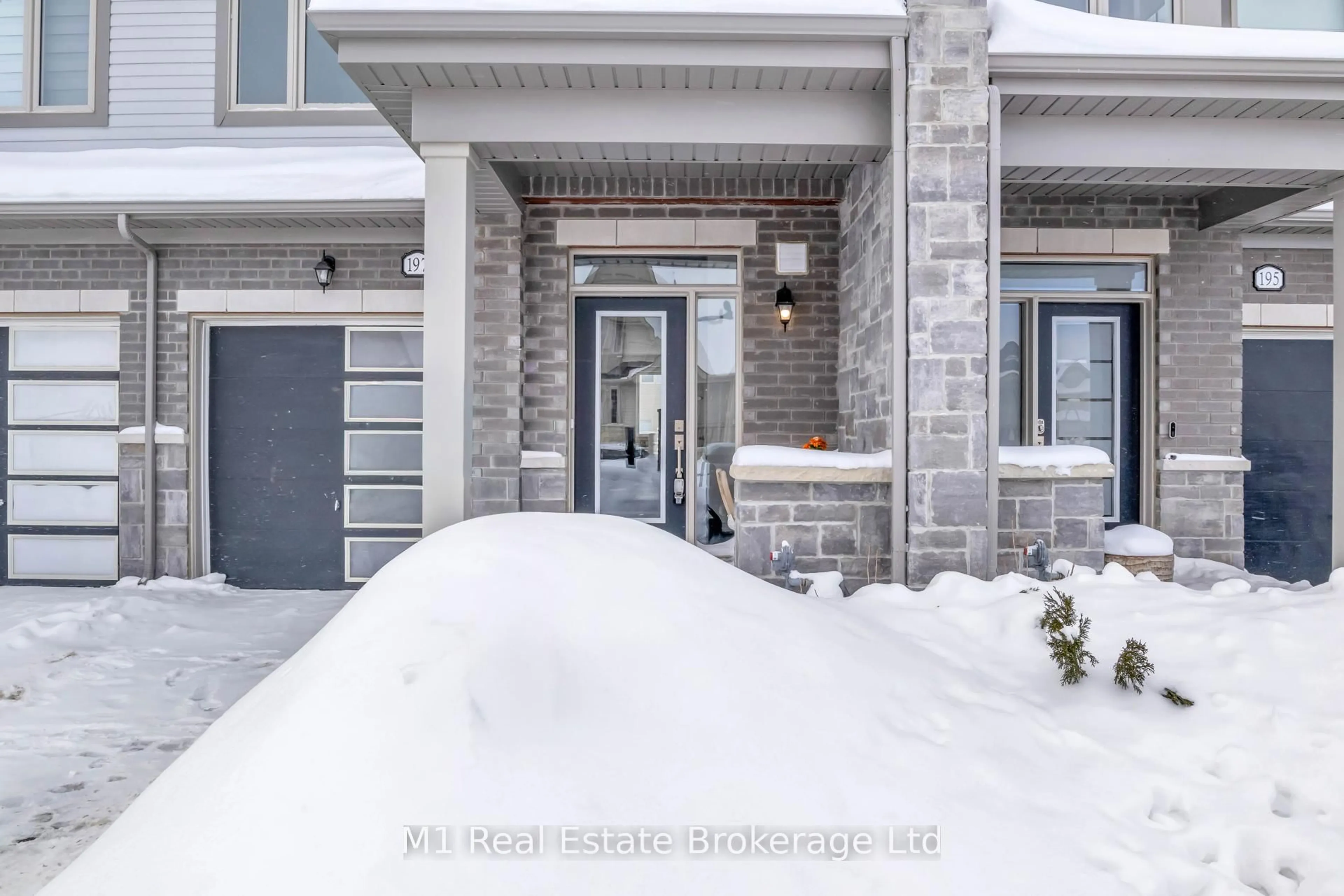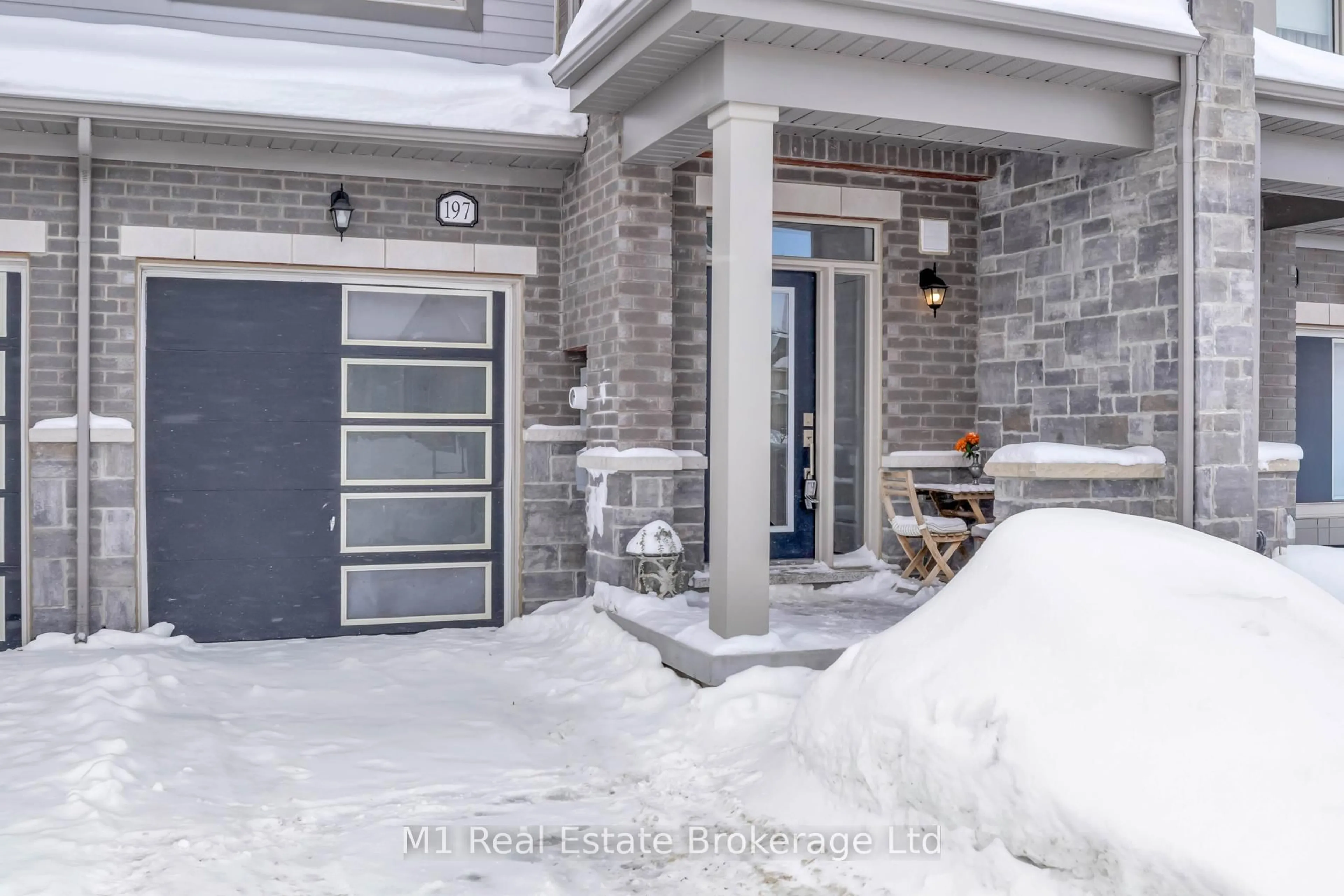197 Farley Rd, Centre Wellington, Ontario N1M 0J2
Contact us about this property
Highlights
Estimated valueThis is the price Wahi expects this property to sell for.
The calculation is powered by our Instant Home Value Estimate, which uses current market and property price trends to estimate your home’s value with a 90% accuracy rate.Not available
Price/Sqft$394/sqft
Monthly cost
Open Calculator
Description
Welcome to 197 Farley Road, a well-designed freehold townhome located in the desirable Storybrook community of Fergus. This modern two-storey home offers approximately 1,742 sq. ft. of finished living space with three bedrooms and three bathrooms, providing a practical layout suited to everyday living. The main floor features a bright, open-concept design anchored by a contemporary kitchen with ample cabinetry, a large centre island, and quality finishes throughout, flowing seamlessly into the main living area. Upstairs, the primary bedroom includes a walk-in closet and a private four-piece ensuite, while two additional bedrooms share a full main bath. Upper-level laundry adds everyday convenience, and the unfinished basement offers excellent potential for future living space with existing rough-ins already in place. Exterior highlights include attractive brick and stone finishes, a covered front porch, and an attached garage with interior access. Ideally located close to schools, parks, trails, recreation facilities, and Groves Memorial Community Hospital, this home offers a low-maintenance lifestyle in one of Fergus's established newer neighbourhoods.
Property Details
Interior
Features
Exterior
Features
Parking
Garage spaces 1
Garage type Attached
Other parking spaces 1
Total parking spaces 2
Property History
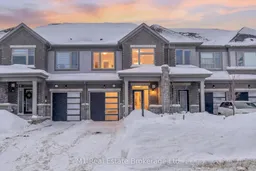 40
40