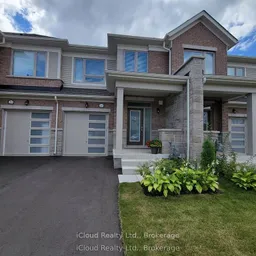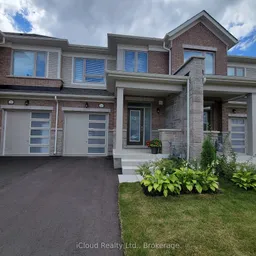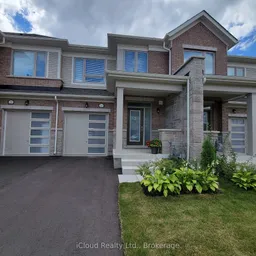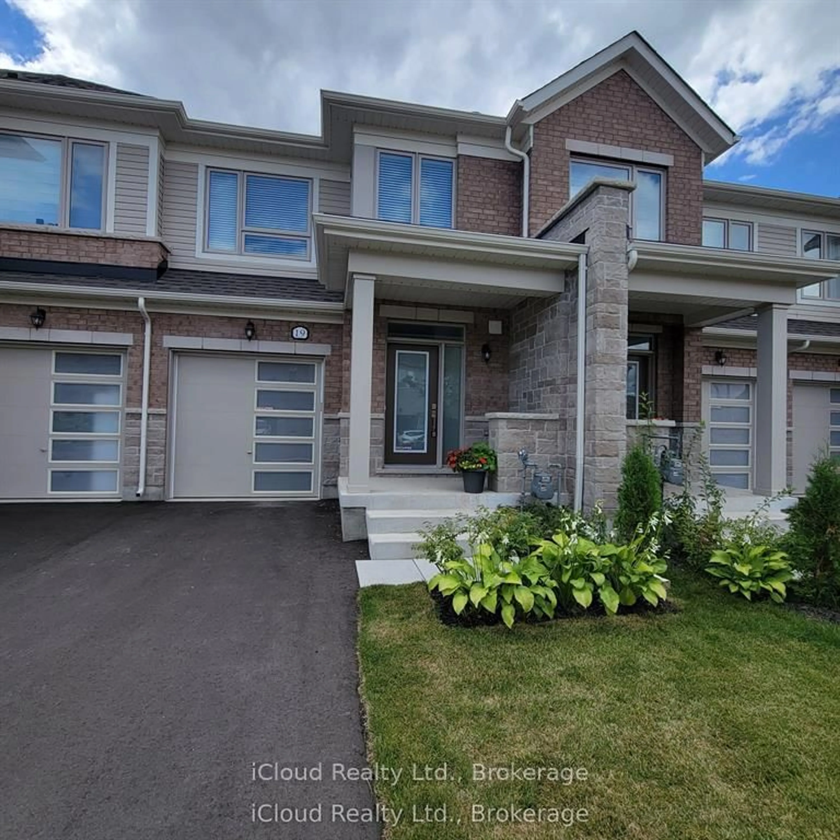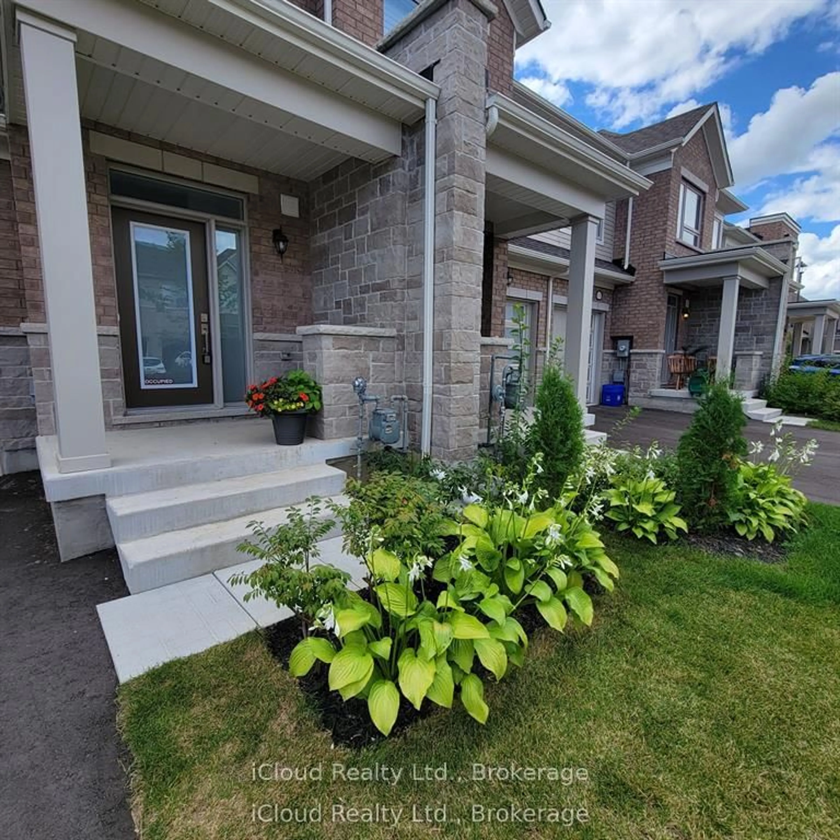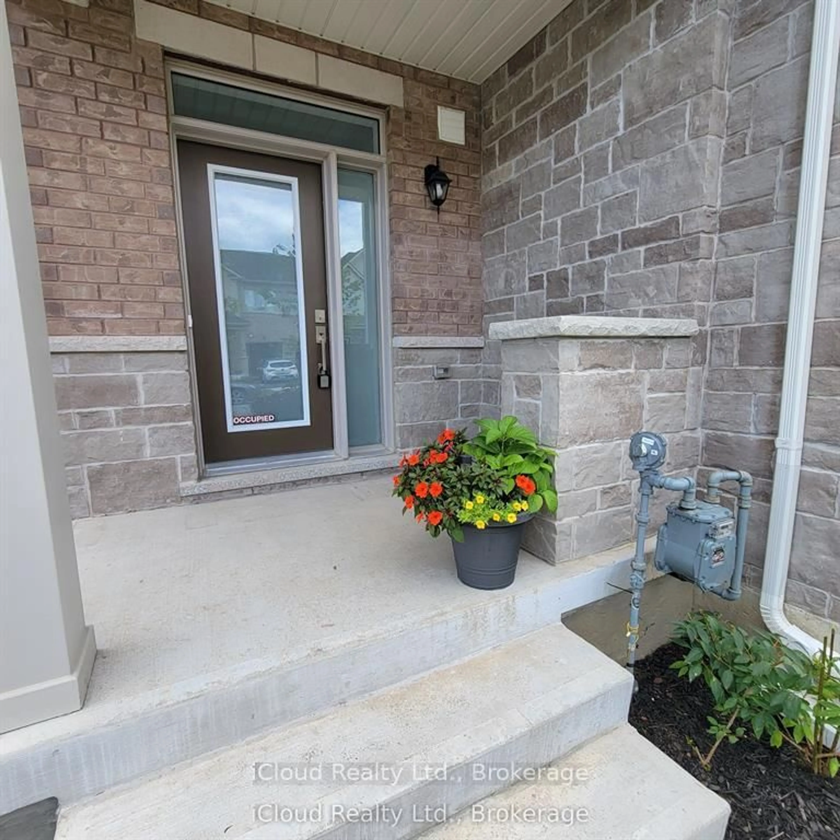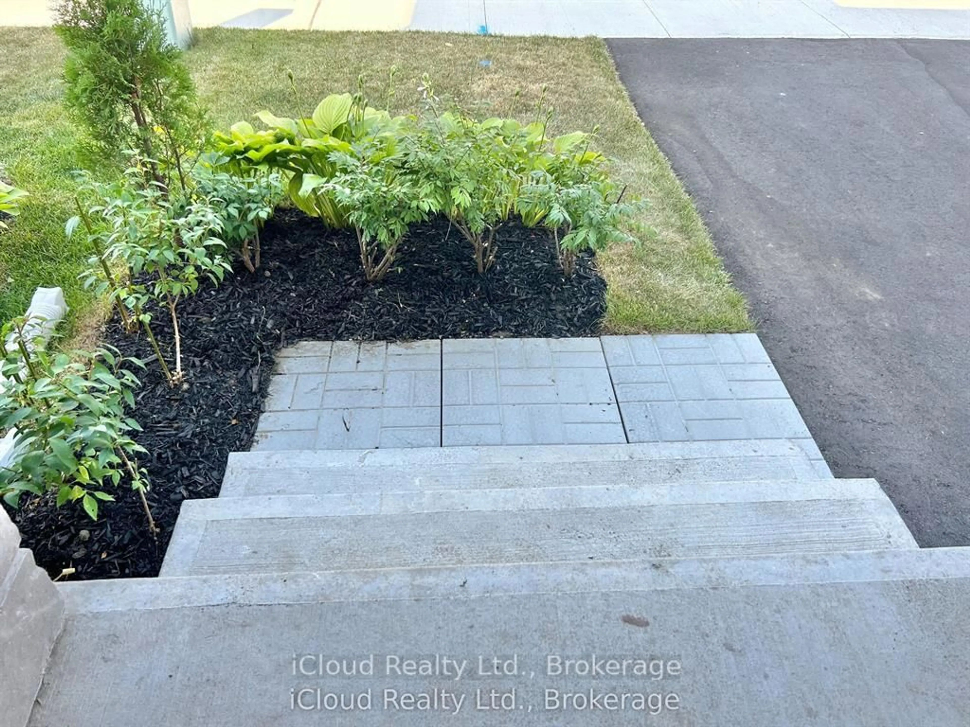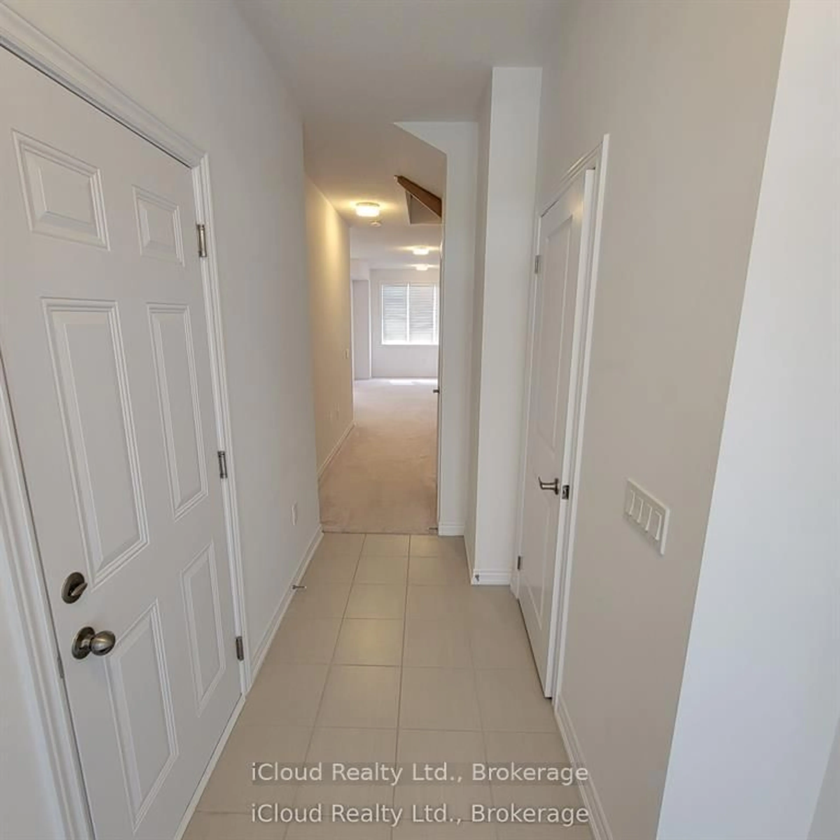19 Edminston Dr, Centre Wellington, Ontario N1M 0J3
Contact us about this property
Highlights
Estimated valueThis is the price Wahi expects this property to sell for.
The calculation is powered by our Instant Home Value Estimate, which uses current market and property price trends to estimate your home’s value with a 90% accuracy rate.Not available
Price/Sqft$480/sqft
Monthly cost
Open Calculator
Description
Welcome to this Modern Brick and Stone (Elevation B - Premium) townhouse in Fergus's new Storybrook subdivision. Located on a quiet, low-traffic, family friendly street. Step inside to discover an inviting open concept layout, where the seamless flow between the dining area and living room and kitchen creates the perfect atmosphere for relaxation and entertaining. The kitchen features stainless steel appliances, beautiful white cabinetry, a centre island and walk out to a backyard deck perfect for summer BBQs and morning coffee. The 2nd floor has a great master bedroom with a 4 piece en-suite, including an oversized glass shower, double sink vanity. Facing due west, the master bedroom bank of windows provides terrific natural light through out the upper hallway. The 2 front bedrooms, large main bathroom and laundry room round out the 2nd floor. The unfinished basement has tons of potential with ample space and a good sized egress window. It can be finished at your leisure, adding more finished space for your personal needs. The townhouse includes AC, water softener and garage door opener. Walk to the new Grand River Public School, neighbourhood parks, walking paths and trails. Just a quick drive to Fergus and Elora shopping centres. Don't miss the opportunity to make this exquisite property your own. Schedule your showing today and experience the epitome of comfort and style. A Must See!
Property Details
Interior
Features
Main Floor
Foyer
3.65 x 2.4Access To Garage / Closet
Kitchen
3.8 x 2.5Centre Island / Open Concept / W/O To Deck
Dining
2.9 x 3.5Living
2.9 x 3.5Exterior
Features
Parking
Garage spaces 1
Garage type Attached
Other parking spaces 1
Total parking spaces 2
Property History
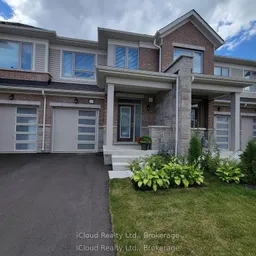 35
35