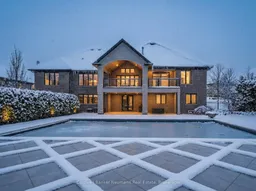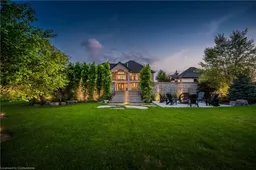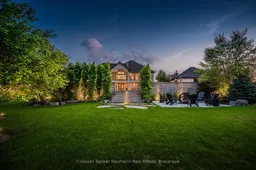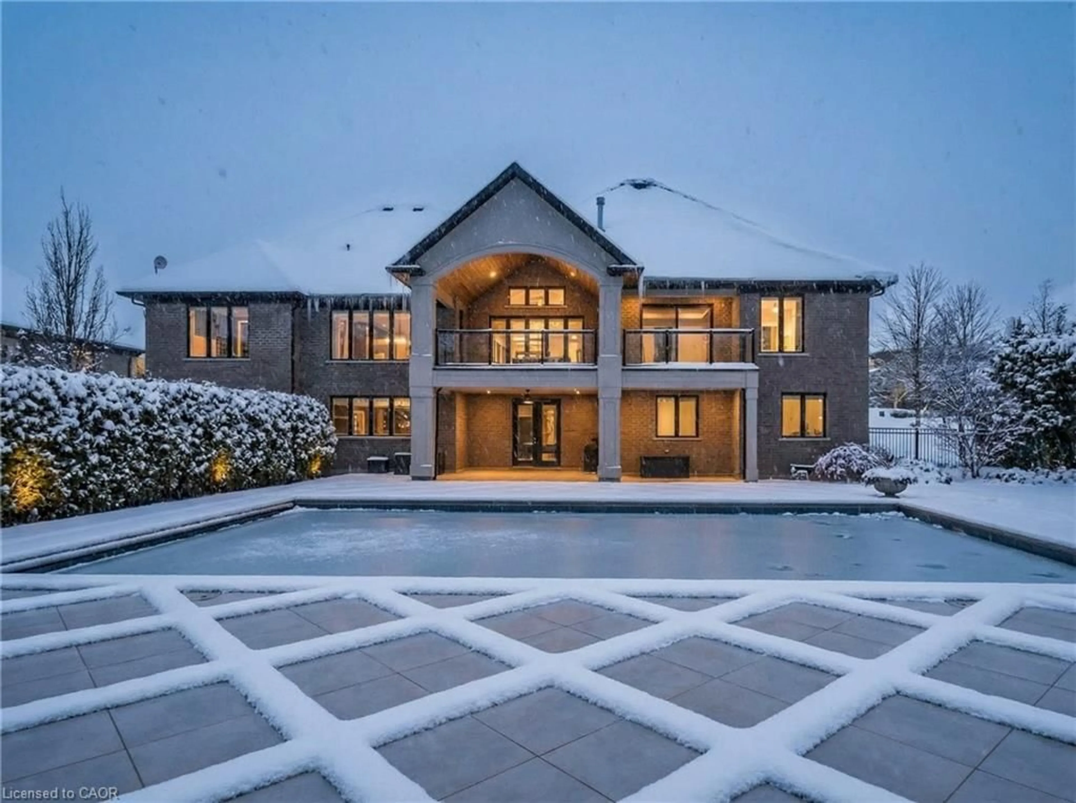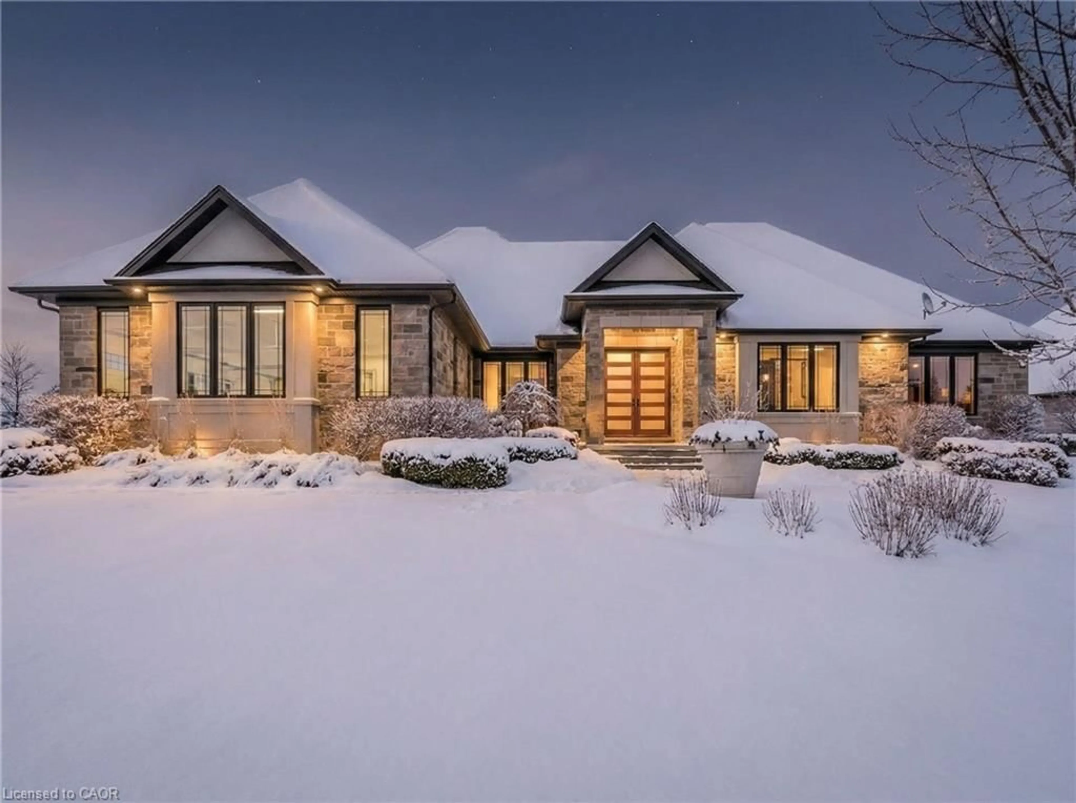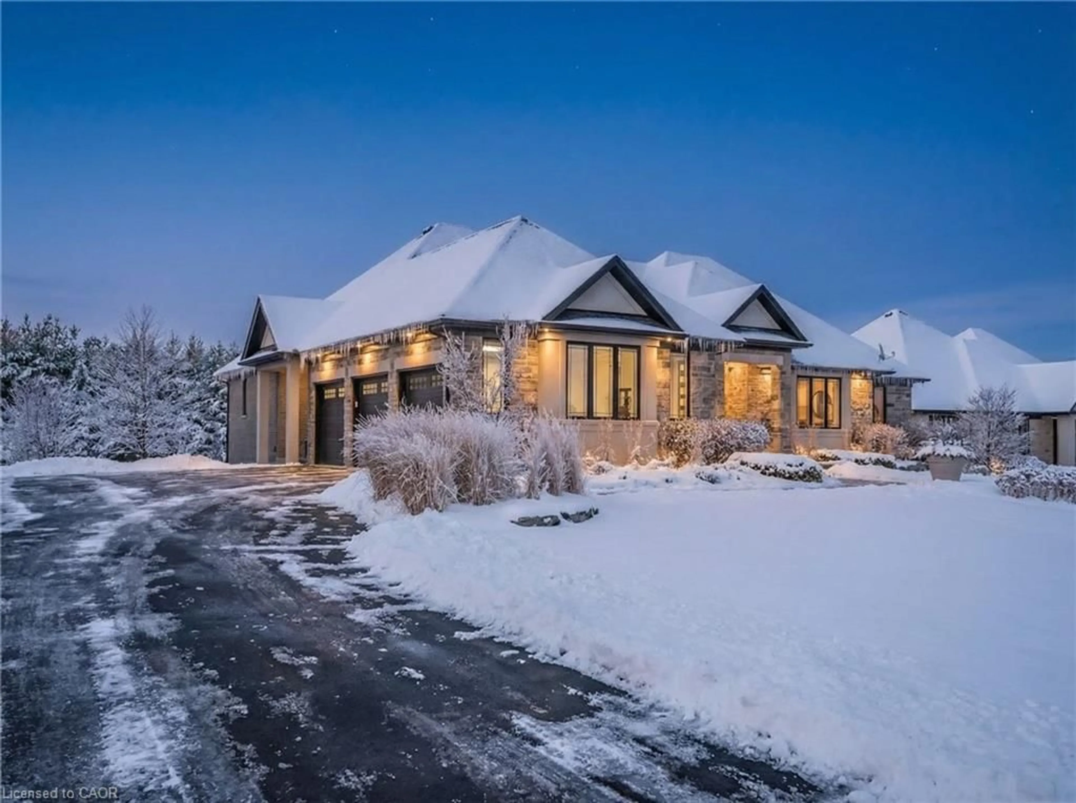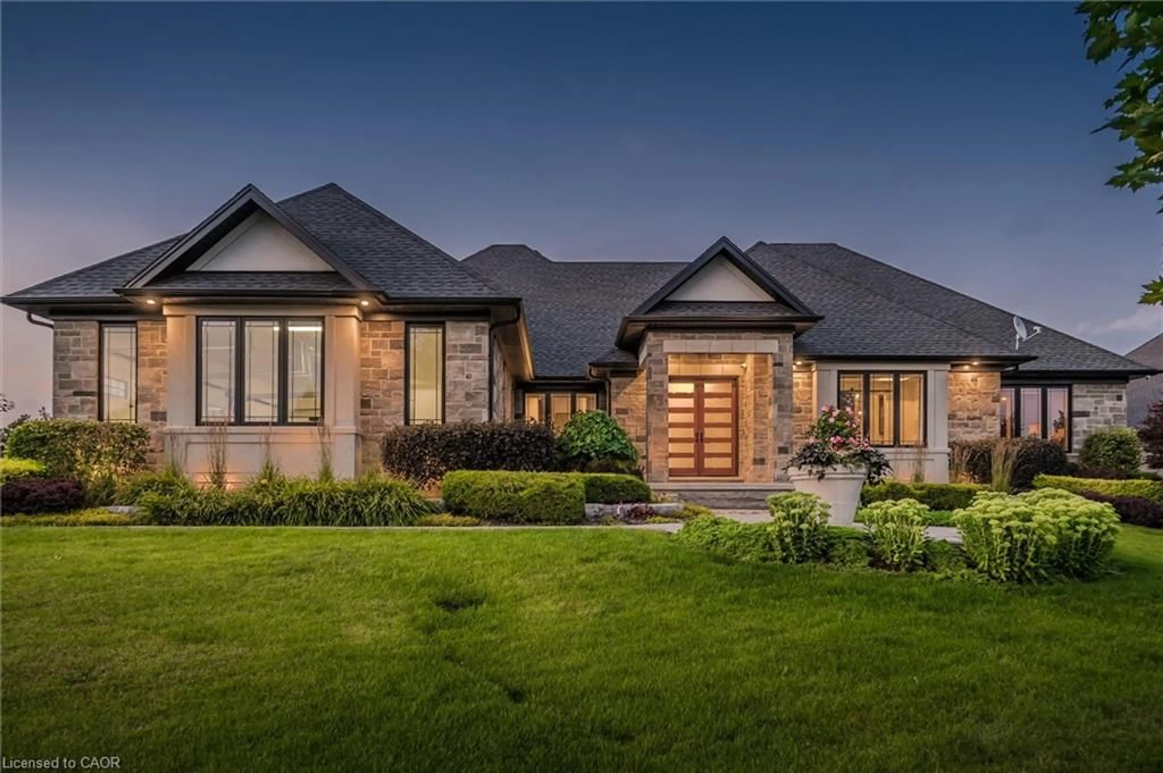14 Inverhill Rd, Centre Wellington, Ontario N0B 1B0
Contact us about this property
Highlights
Estimated valueThis is the price Wahi expects this property to sell for.
The calculation is powered by our Instant Home Value Estimate, which uses current market and property price trends to estimate your home’s value with a 90% accuracy rate.Not available
Price/Sqft$674/sqft
Monthly cost
Open Calculator
Description
Welcome to 14 Inverhill Road, an exceptional bungalow offering over 5,000 square feet of thoughtfully designed living space in the prestigious Swan Creek Estates. This remarkable home sits proudly on an award-winning, fully landscaped and fenced lot just under an acre. Originally the model home by Gemini Homes, no detail was overlooked. The grand front entrance opens to soaring vaulted ceilings and expansive windows, flooding the home with natural light and framing beautifully private views. The living room, anchored by a statement fireplace, serves as an elegant yet inviting focal point. The open-concept kitchen is designed for both everyday living and entertaining, featuring an oversized island, custom cabinetry, high-end appliances, and a butler's pantry. Adjacent are a casual breakfast area overlooking the backyard and a formal dining room ideal for hosting. The bedroom quarters are thoughtfully positioned for maximum privacy. The primary suite occupies its own wing, complete with a walk-in closet, a luxurious five-piece ensuite, and access to a private balcony. The opposite wing offers two generously sized bedrooms sharing a well-appointed four-piece bathroom. The fully finished lower level has heated, polished floors and includes a bar area, spacious living room, two additional bedrooms, and a dedicated home gym. Outdoors, enjoy a year-round pool designed for all seasons. The pool house features a cedar-finished interior, two change rooms, and an outdoor shower. An artfully designed fire pit provides the perfect setting for memorable gatherings throughout the year. For those seeking a home where friends and family naturally come together, 14Inverhill Road delivers an unparalleled lifestyle.
Property Details
Interior
Features
Main Floor
Bathroom
2-Piece
Kitchen
3.12 x 5.38Foyer
4.57 x 2.59Living Room
5.84 x 5.54Exterior
Features
Parking
Garage spaces 3
Garage type -
Other parking spaces 8
Total parking spaces 11
Property History
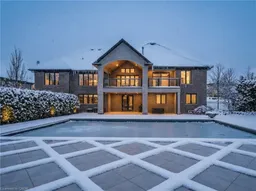 50
50