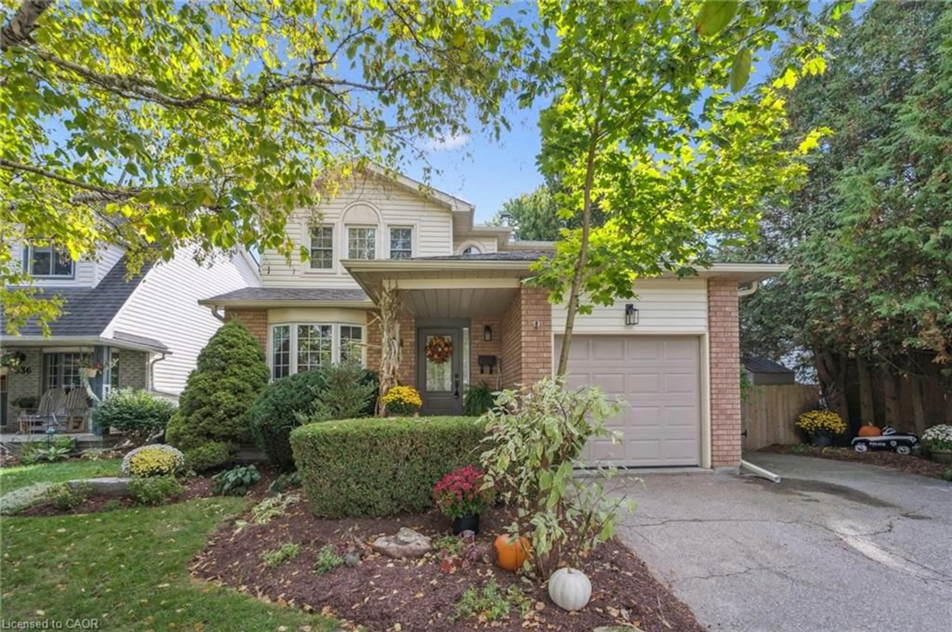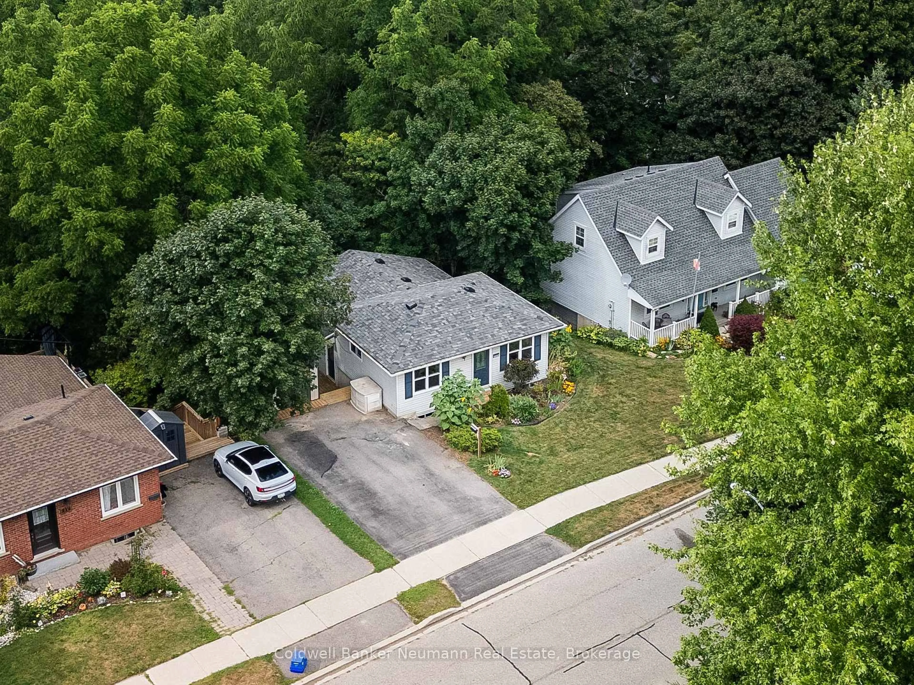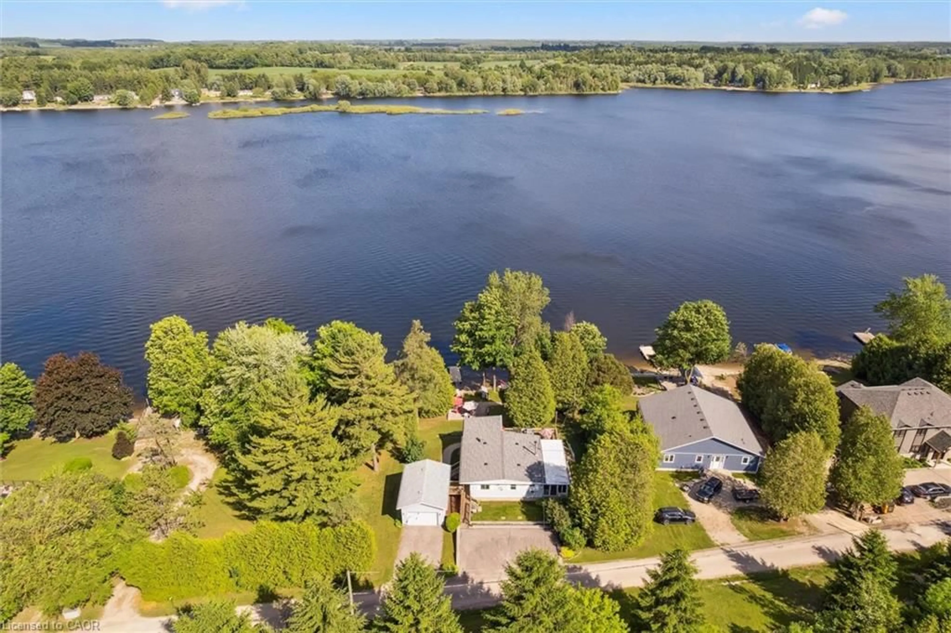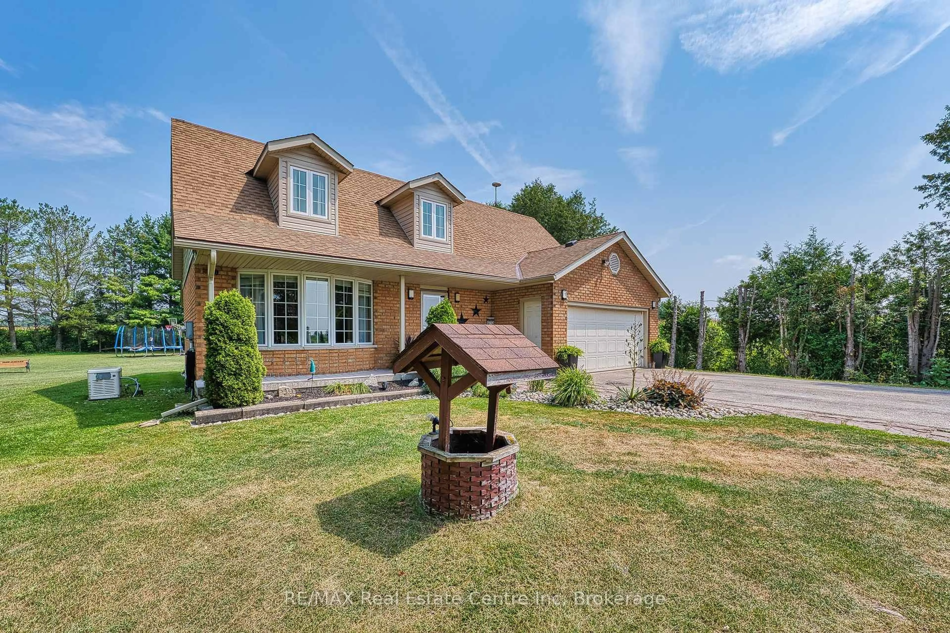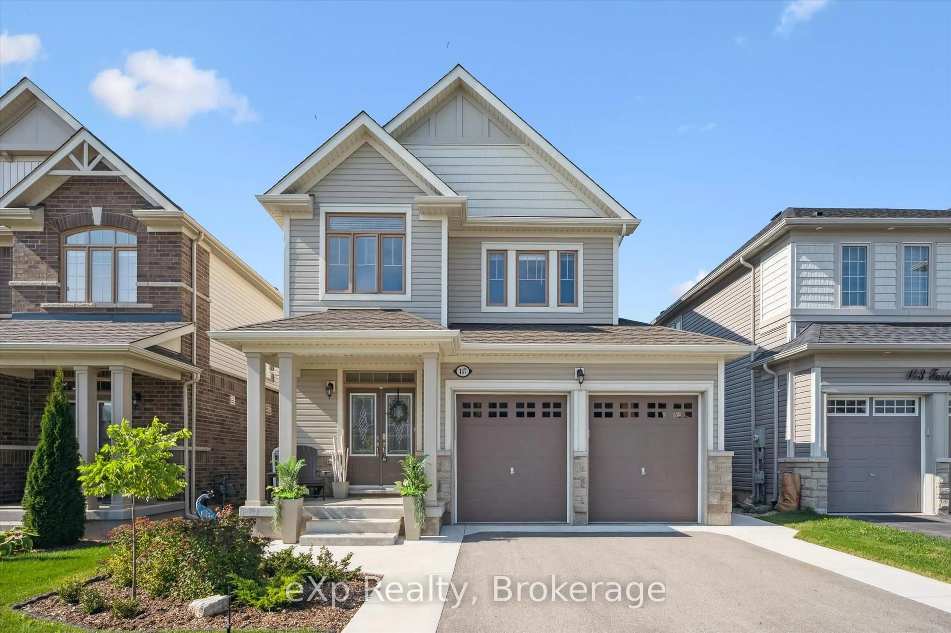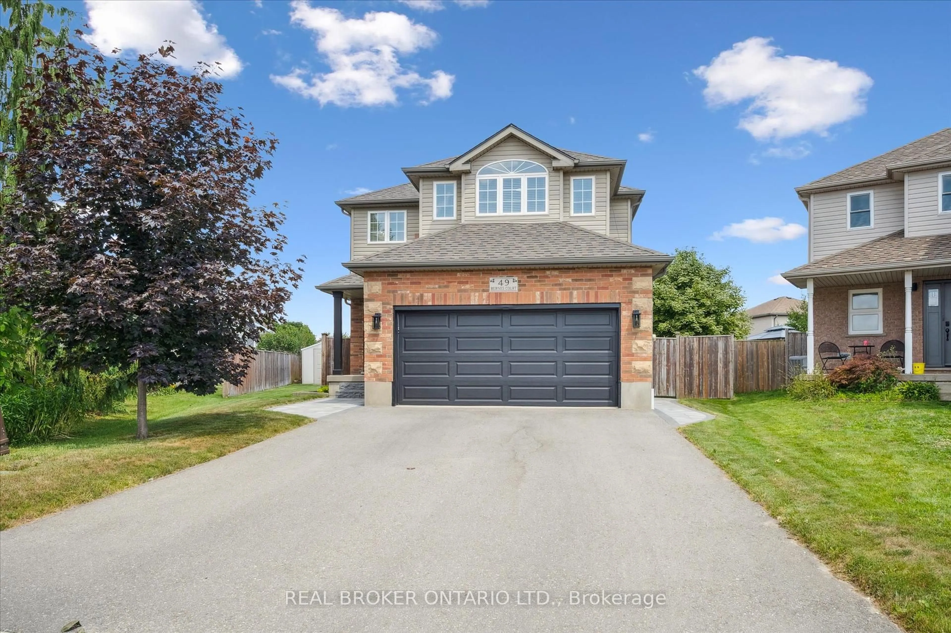Welcome to Storybrook, an exclusive community nestled in the charming town of Fergus. This 2,450 sq. ft., 4 bedroom, 3.5 bathroom home, built by the Sorbara Group, is designed for modern living and ready for you to select your interior finishes. The main floor boasts 9' ceilings, an eat-in kitchen complete with a central island and a walk-in pantry for all your storage needs, and a mudroom conveniently located off the garage. Upstairs, the primary suite offers a generous walk-in closet and a 4-piece ensuite with a double-sink vanity. Bedrooms 2 and 3 are connected by Jack & Jill bathroom. For added convenience, the laundry room is also located on the second floor. Enjoy convenient access to downtown Fergus, where you'll find all the essential amenitites for shopping, dining, and entertainment. The hospital is just minutes from the community, and the picturesque town of Elora is only a short drive away. This is the home and community you've been waiting for.
Inclusions: Oak main staircase with open to above design; ground floor smooth ceiling throughout, kitchen potlights and cold-water line; frameless glass shower enclosure in primary ensuite.
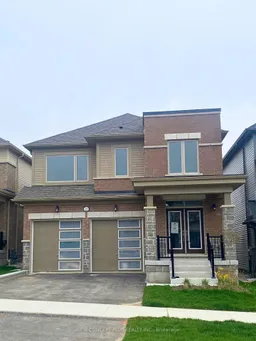 3
3

