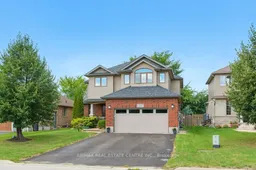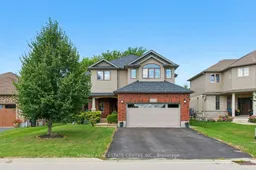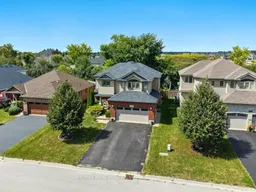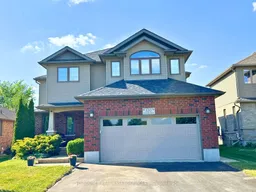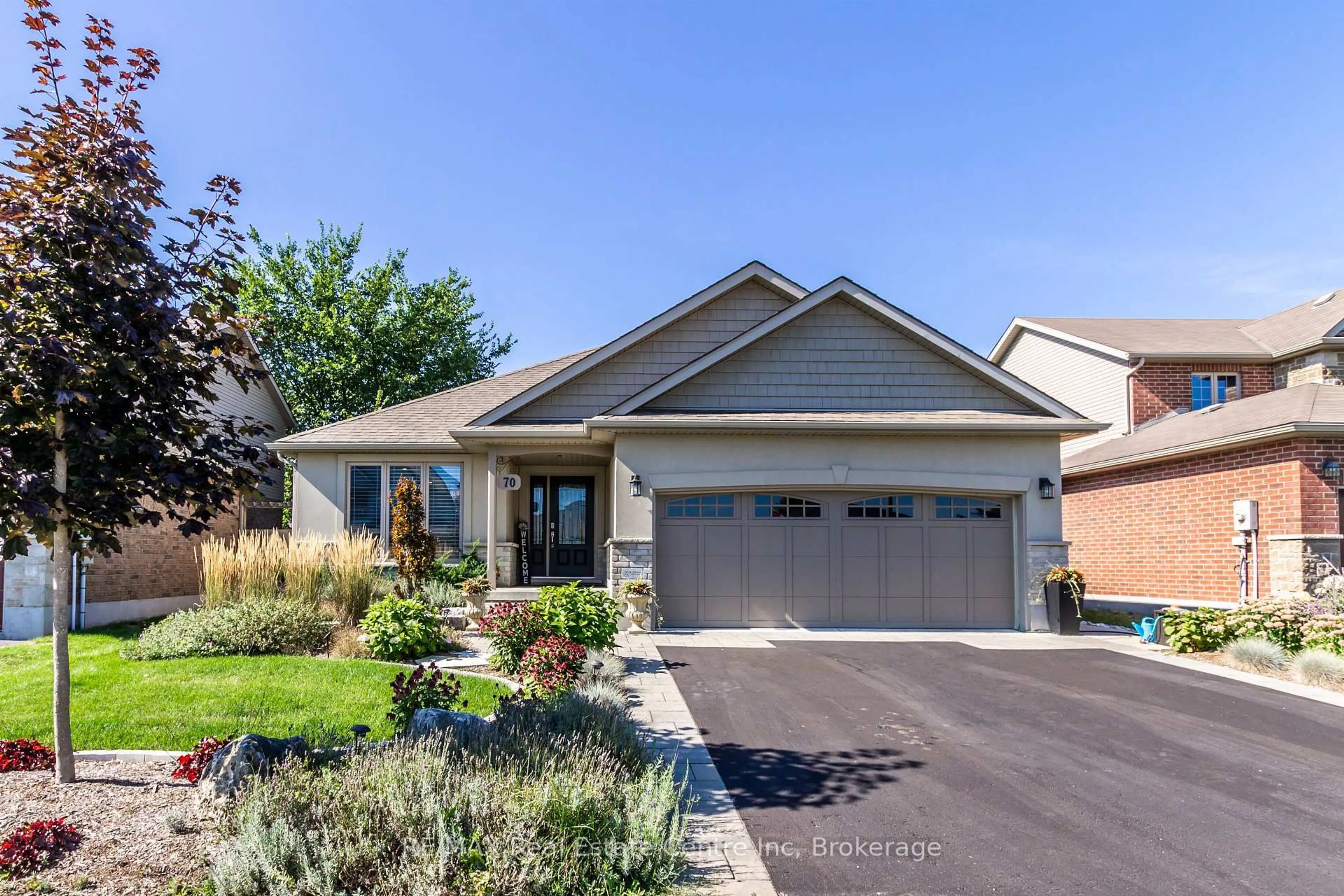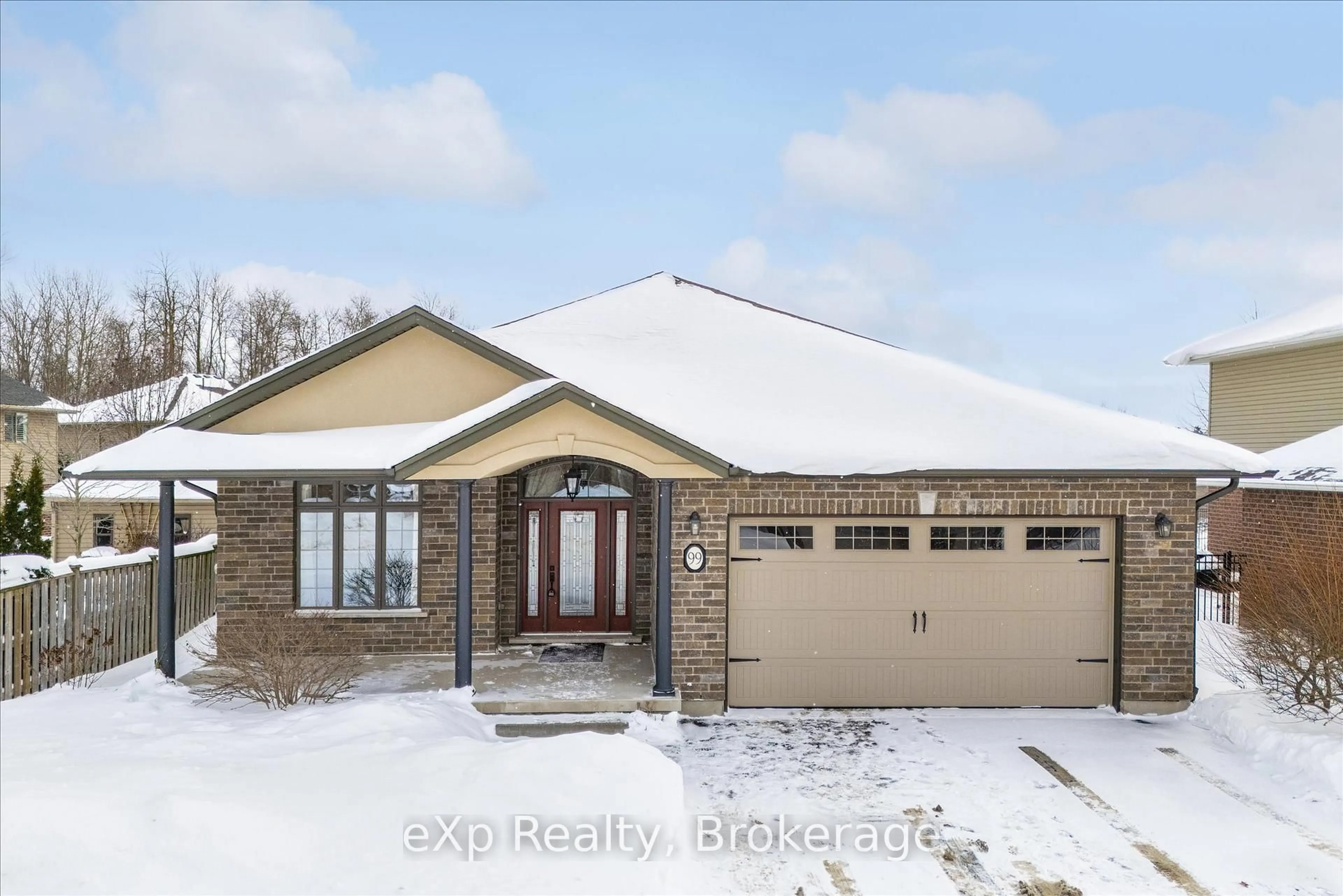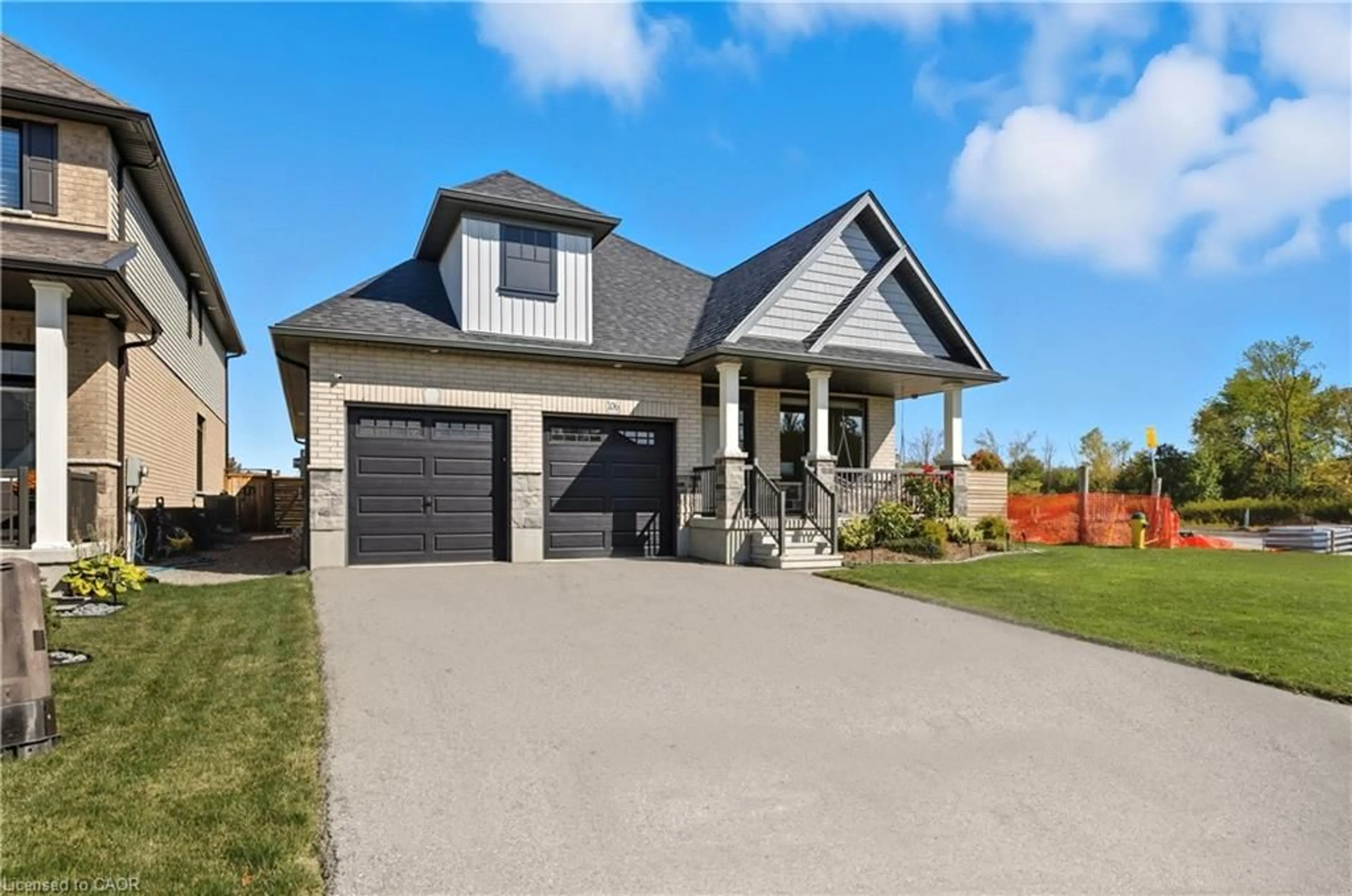Beautiful, quiet family neighbourhood. This two-storey detached home offers 4+1 bedrooms, 4 baths, finished from top to bottom and located in a sought-after neighbourhood, the perfect mix of privacy and convenience. Nestled close to a park and backing onto walking trails, surrounded by tall trees and landscaped gardens, this property is a true family retreat. Step inside to a welcoming foyer open to above. Open-concept living and dining room with hardwood floors. The upgraded kitchen features custom cabinetry, newer stainless steel appliances, one of kind riverbed granite counters, a raised breakfast bar, and a sunny breakfast area with walkout to the backyard. Open concept cozy family room with fireplace, guest bathroom, and laundry with garage access complete the main floor. Upstairs, the private primary suite includes a fireplace, a massive walk-in closet, and a spa-like ensuite with soaker tub, glass shower, double vanity, and water closet (private toilet room). Three additional bedrooms with ample closets and a full bathroom provide plenty of family space.The fully finished basement adds versatility with a spacious rec room, guest or in-law bedroom, full 3-piece bathroom, plus options for a home office, gym, or extra bedroom. Outdoors, enjoy a double driveway, double garage, and a private backyard retreat with colourful gardens and a gazebo. Located just minutes to Fergus, Guelph, Waterloo/Kitchener, schools, shopping, major highway and lots of amenities around Elora & Fergus. This home is clean, bright and move-in ready.
Inclusions: Stainless Steel Fridge, Gas Stove, Dishwasher, New Washer, Dryer, Upgraded light fixtures, Central Air
