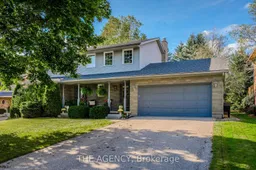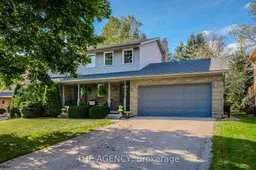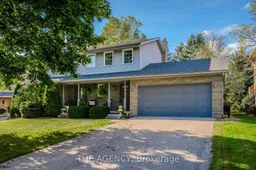Discover this impeccably updated 4-bedroom, 4-bathroom two-story home, perfectly nestled on a serene street in charming Elora. With over 2,100 square feet of beautifully maintained living space, this residence reflects true pride of ownership. Enjoy four spacious bedrooms, including a luxurious primary suite complete with his and hers closets. The inviting layout features a family room, living room, and dining room, all adorned with stunning hardwood floors, creating an atmosphere of warmth and elegance. The upgraded kitchen features quartz countertops and backsplash, featuring stainless-steel appliances equipped with a gas stove - perfect for the home chef. Venture to the expansive basement, where endless customization possibilities await, along with ample storage space. Step outside to your charming backyard oasis, a tranquil retreat perfect for relaxation or entertaining family and friends, complete with a convenient BBQ gas hookup. This home offers a harmonious blend of comfort and tranquility, all while being just a 5-minute drive to both elementary and secondary schools and downtown Elora. Explore delightful restaurants, unique shops, art galleries, the historic Elora Mill, and the breathtaking gorge. With stunning curb appeal and beautifully landscaped grounds, this property is a true gem and ideal setting for growing families! See feature sheet for a full list of updates and renovations. **EXTRAS** New Stainless Steel Appliances, New Flooring, New Light Fixtures, New Ceiling Fans (Primary & 3rd Bedroom), Updated & Owned HVAC & Hot Water Tank Replaced, New Water Softener, Updated Windows, Updated Gazebo, And More Updates Throughout
Inclusions: Stainless Steel Appliances, Window Coverings (as is), ELFs






