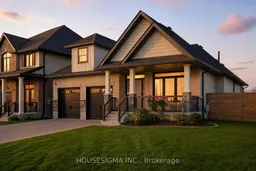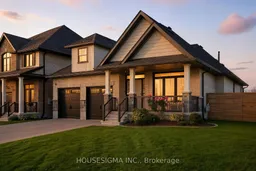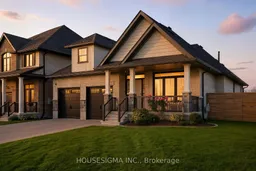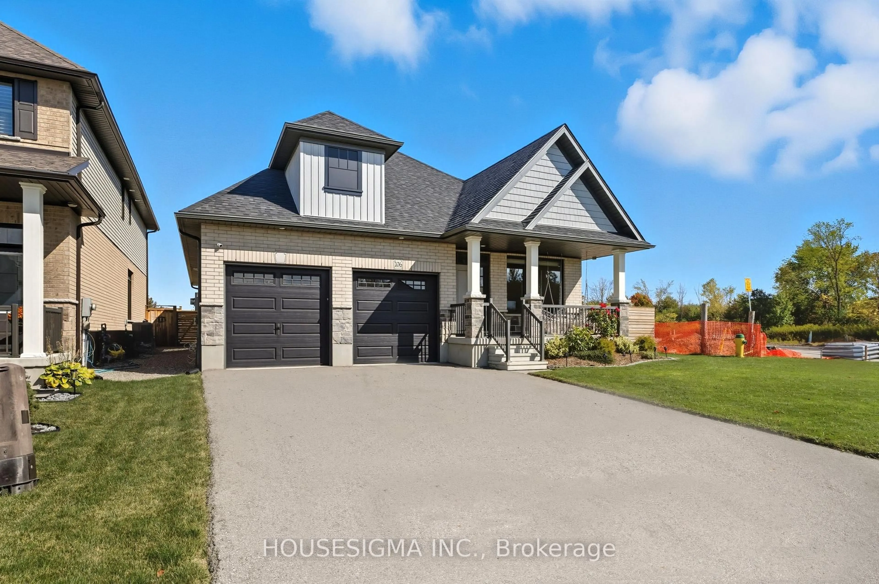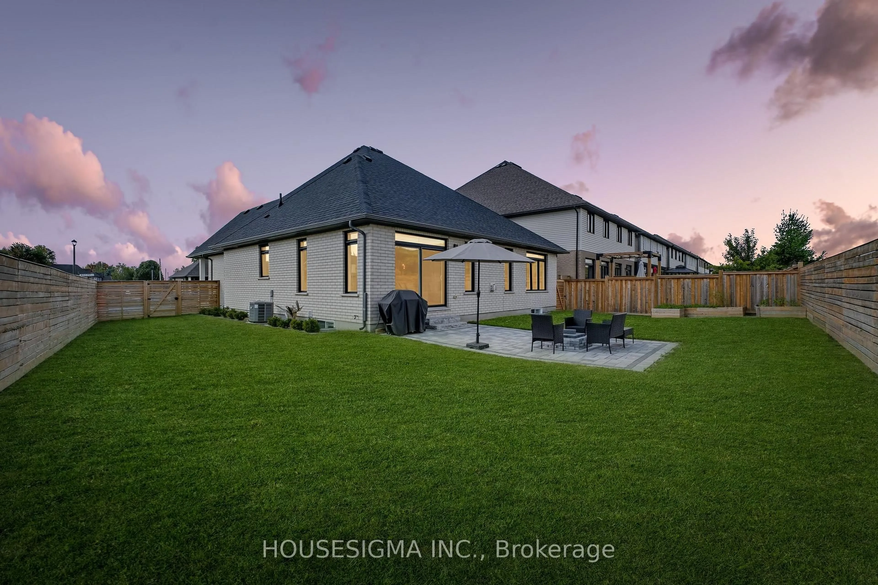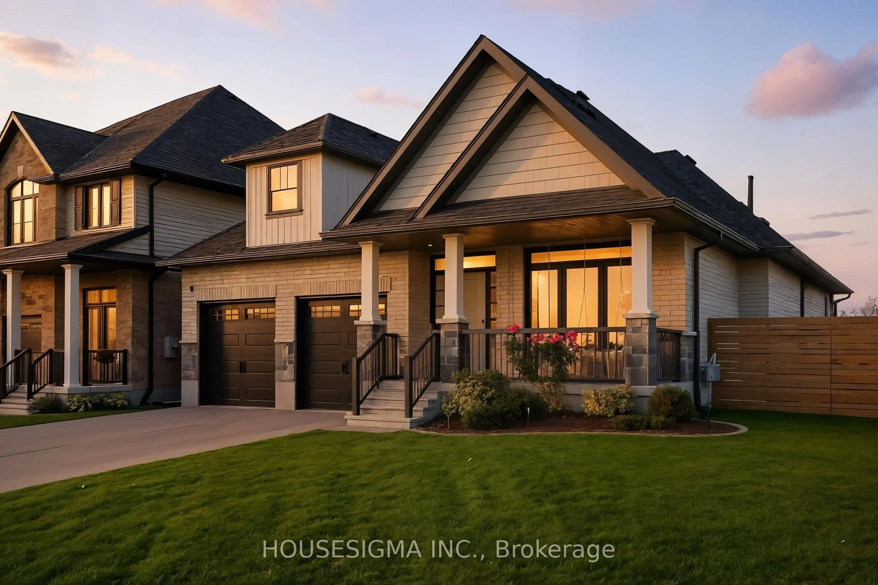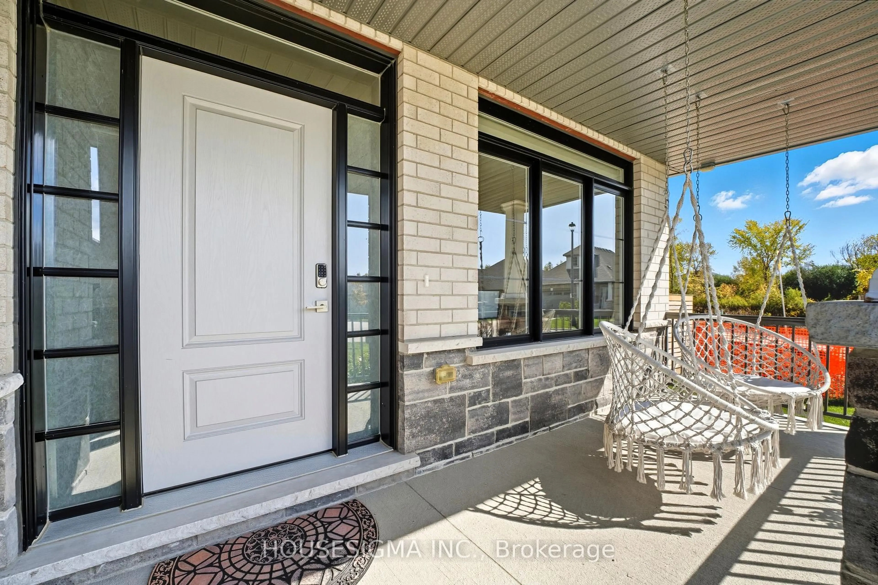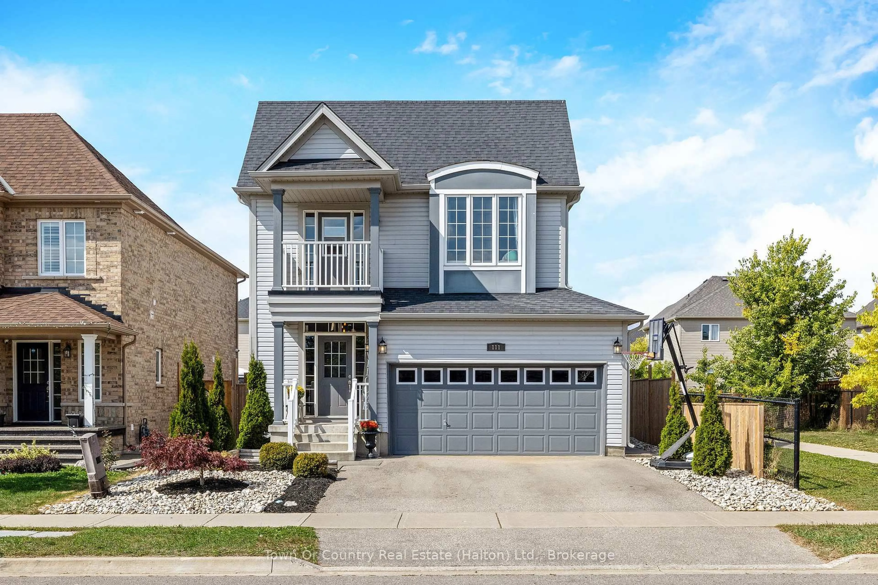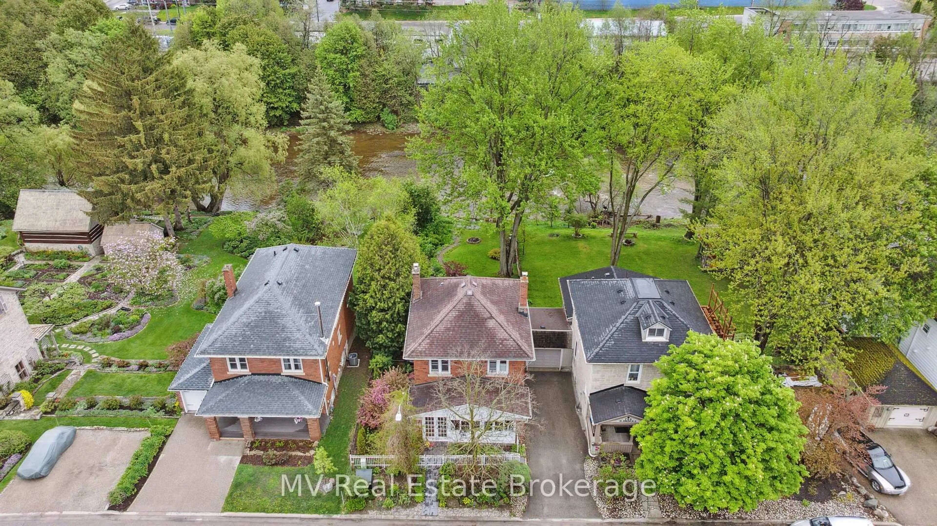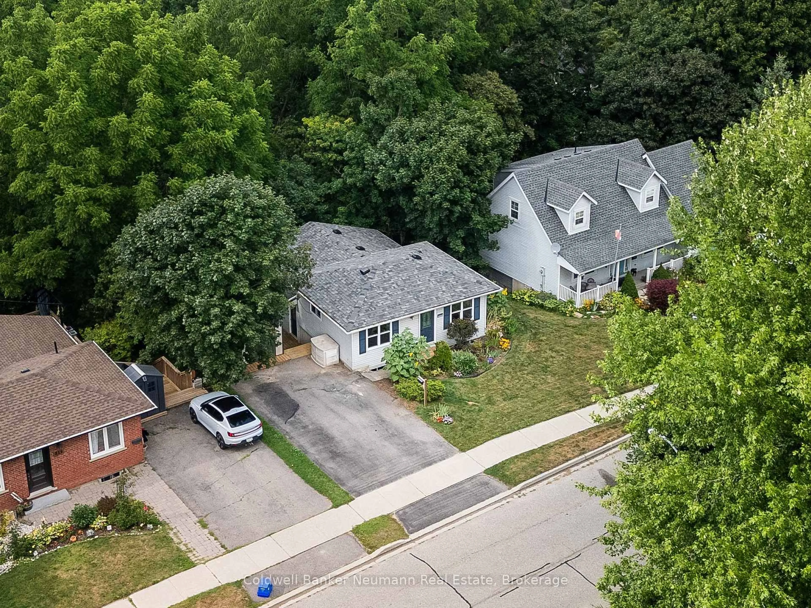106 Cutting Dr, Centre Wellington, Ontario N0B 1S0
Contact us about this property
Highlights
Estimated valueThis is the price Wahi expects this property to sell for.
The calculation is powered by our Instant Home Value Estimate, which uses current market and property price trends to estimate your home’s value with a 90% accuracy rate.Not available
Price/Sqft$641/sqft
Monthly cost
Open Calculator
Description
Welcome to 106 Cutting Drive, Elora, a stunning, move-in-ready bungalow that masterfully blends modern luxury with serene privacy. Nestled on a spacious corner lot, this home is beautifully fenced, offering both elegance and seclusion.With over 3000 sqft of finished living space, this residence features 2 + 2 bedrooms, 3 full bathrooms, and a fully finished basement, creating a layout thats as comfortable as it is versatile. Its well-suited for families, professionals, or even multigenerational living.Step inside to discover an open-concept design filled with natural light, sleek finishes, and a gas fireplace anchoring the living room. Its the perfect setting for cozy evenings. The kitchen is modern and functional, centered around a welcoming island and plenty of smart storage, ideal for everyday living or entertaining friends.The finished lower level adds a whole new dimension to the home, with additional bedrooms, a full bath, and generous open space that can serve as a recreation area, guest suite, or even home office setup.Practical touches abound, from the 2-car garage to the ample driveway parking, making hosting a breeze. Outdoors, enjoy your own private retreat. The expansive fenced yard provides room for gardens, play areas, or peaceful evenings under the stars. All of this sits on a corner lot that maximizes space, light, and flexibility.When you step outside the gate, Eloras charm is right at your fingertips. You're just minutes from scenic walking trails like the Bissell Loop and Riverwalk paths, as well as the dramatic Elora Gorge Conservation Area with its limestone cliffs and stunning views. The Elora Cataract Trailway offers longer routes for biking or country strolls. And of course, downtown Elora, with its historic streets, galleries, cafes, and boutiques, is only a short drive or pleasant walk away.
Property Details
Interior
Features
Main Floor
Kitchen
3.38 x 3.71Primary
3.75 x 6.23Bathroom
1.49 x 3.83Bathroom
2.28 x 2.68Exterior
Features
Parking
Garage spaces 2
Garage type Built-In
Other parking spaces 6
Total parking spaces 8
Property History
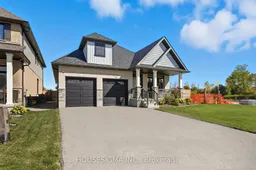 43
43