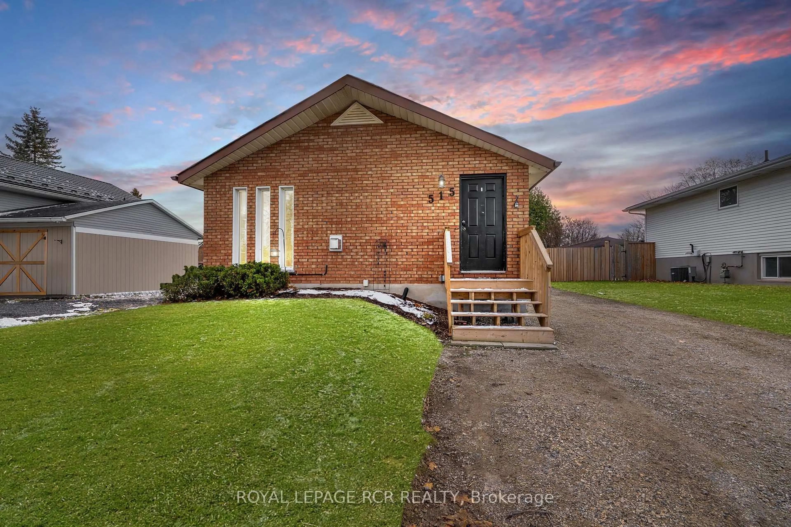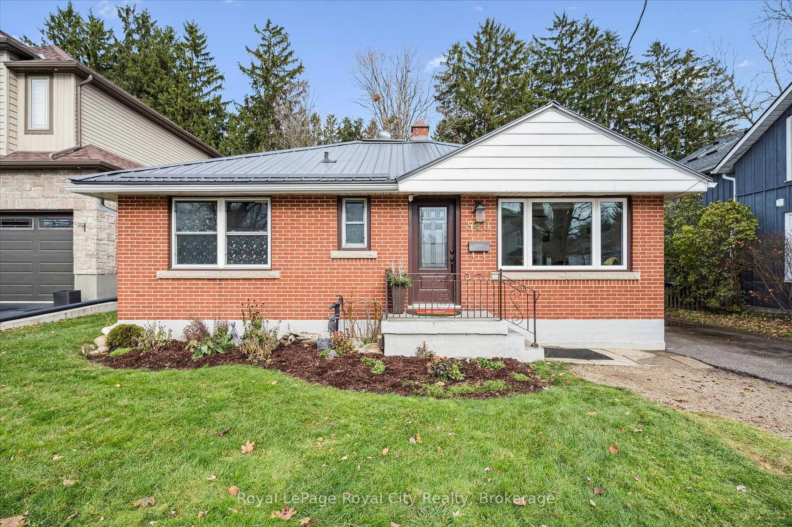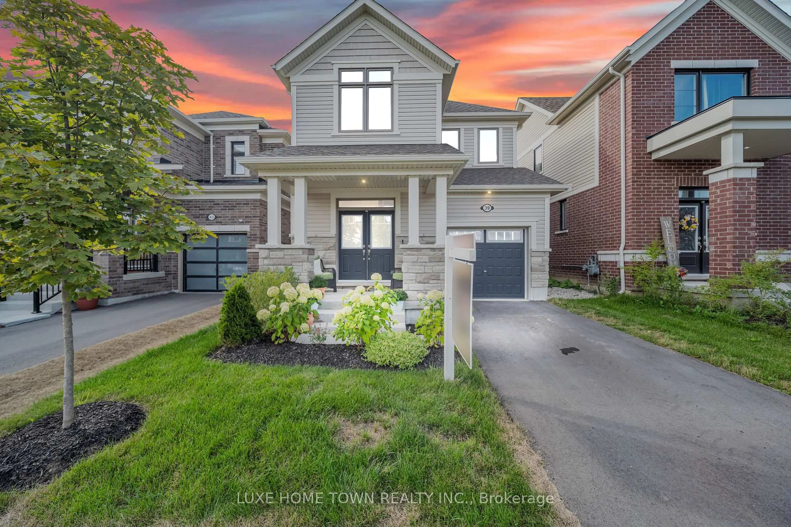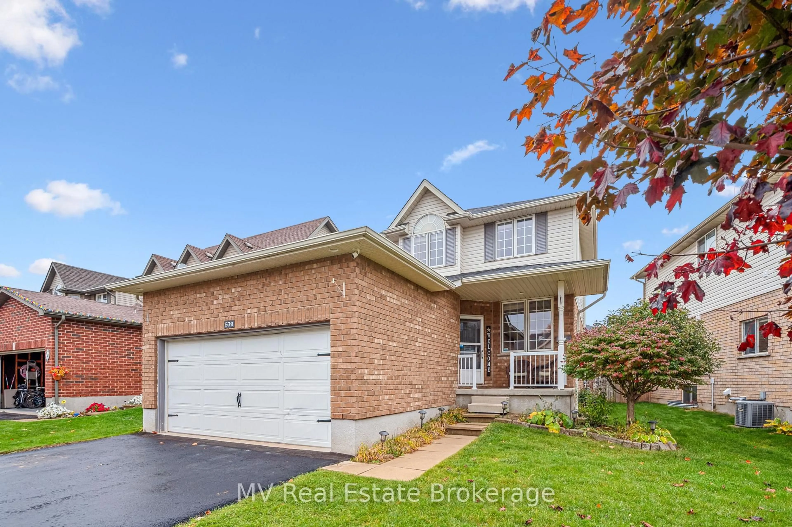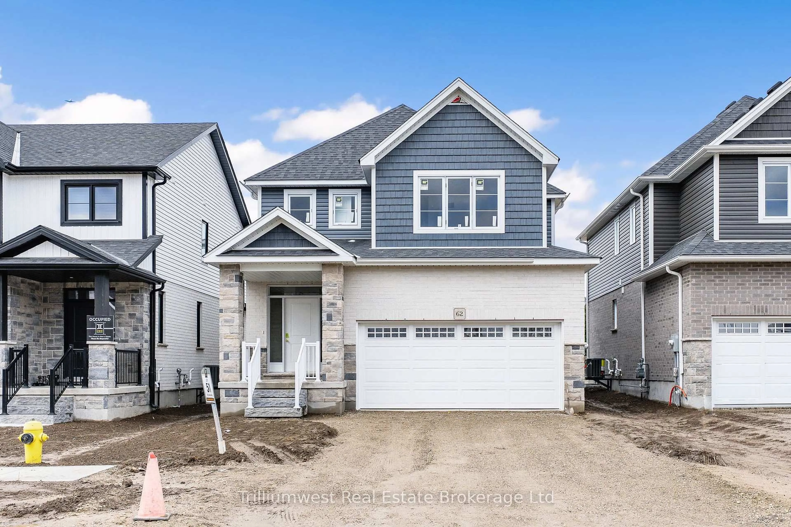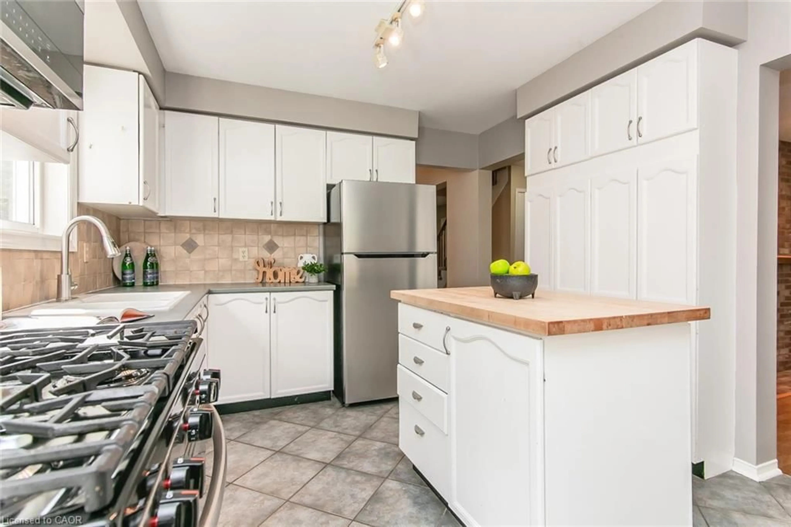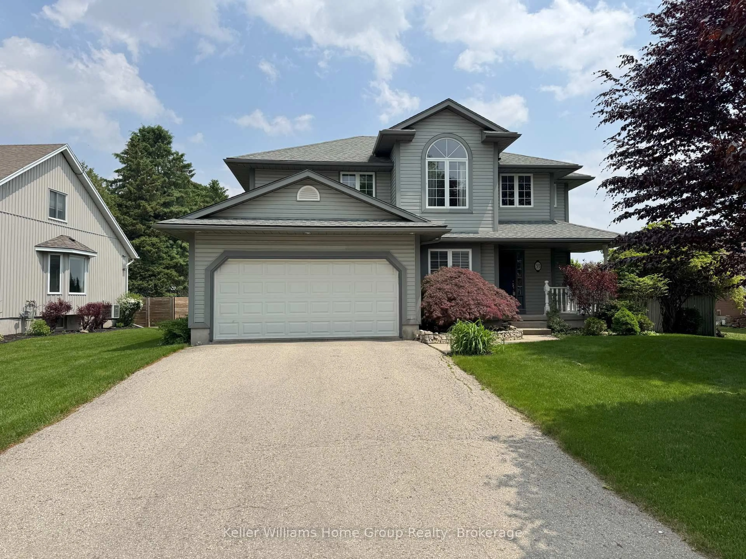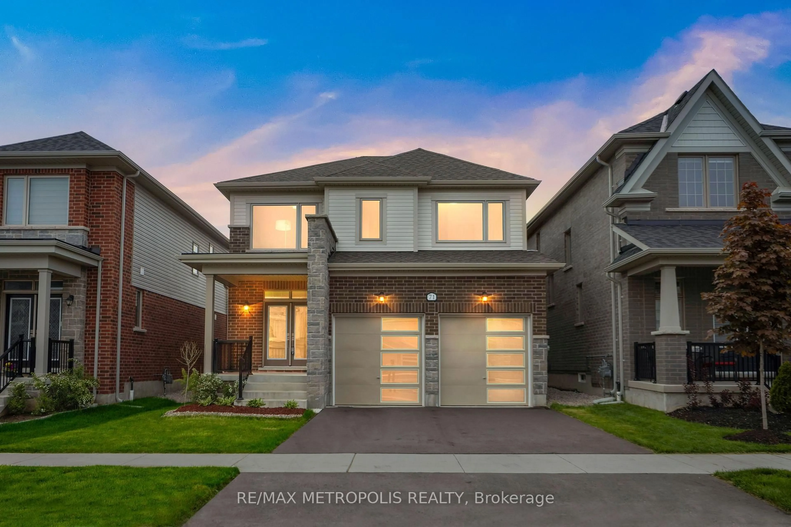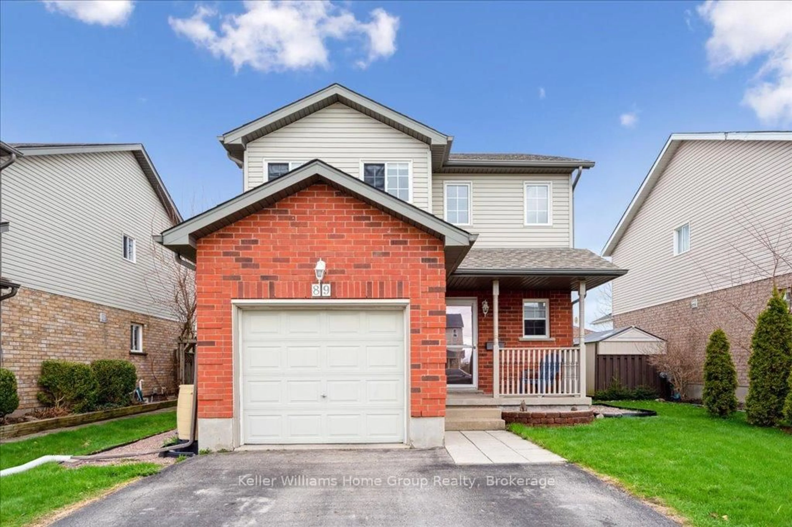Welcome to Your Dream Home in Fergus! This stunning residence in the desirable Springdale Neighbourhood offers a blend of comfort and modern design. Upon entering, the foyer greets you with a convenient 2-piece bath and hardwood floors that flow throughout the home. The main floor features a separate dining area and living room, along with an open-concept great room warmed by a cozy gas fireplace. The kitchen boasts stainless steel appliances, a center island, built-in cabinets, a quartz countertop, and a bright breakfast area with walkout access to a private balcony. Upstairs, the home continues to impress with 3 spacious bedrooms. The primary bedroom is a retreat, complete with a 5-piece ensuite and a walk-in closet. A sleek 3-piece bathroom serves the additional bedrooms. The spacious basement is ready to bring your vision to life. This prime location is steps from Forfar Park and the Elora Cataract Trailway, with nearby amenities including Groves Hospital, schools, recreational facilities, shopping, dining, and convenient access to major Southern Ontario destinations.
Inclusions: Fridge, Stove, Dishwasher, Microwave, Washer/Dryer, All Elfs, All Window Coverings
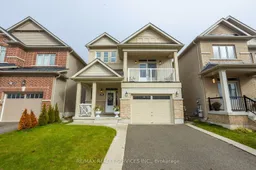 40
40

