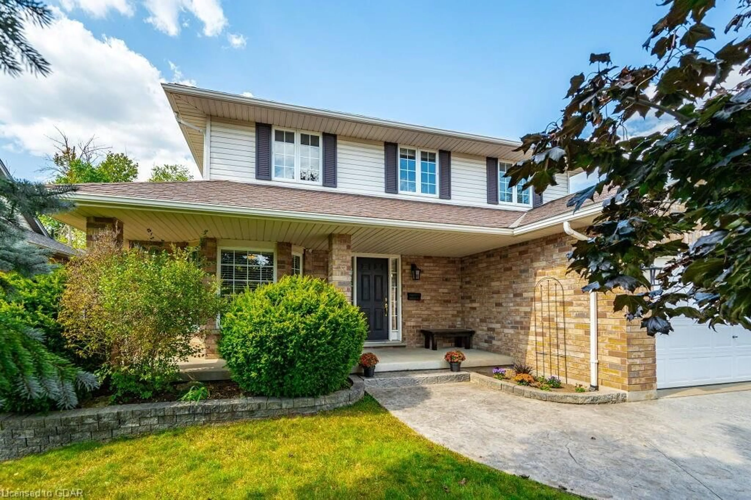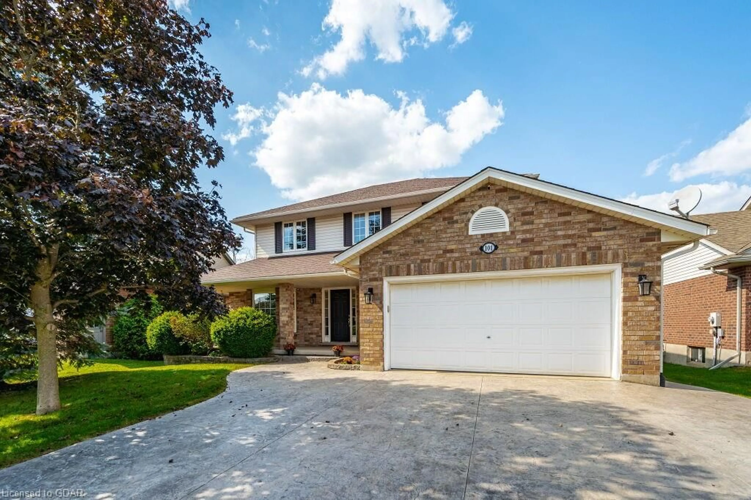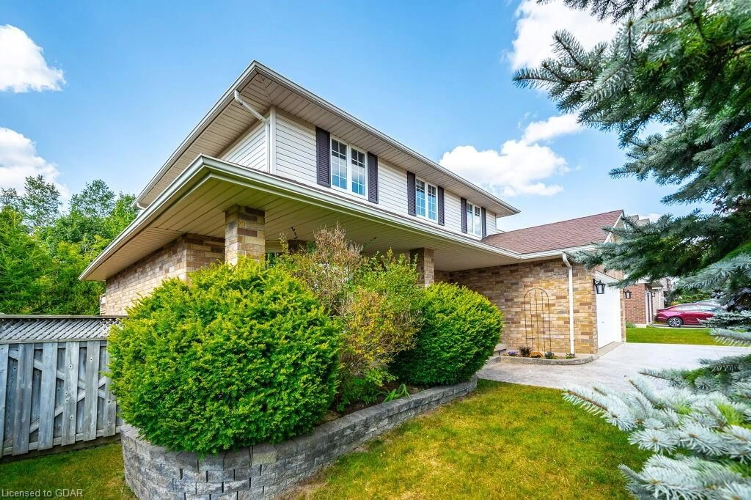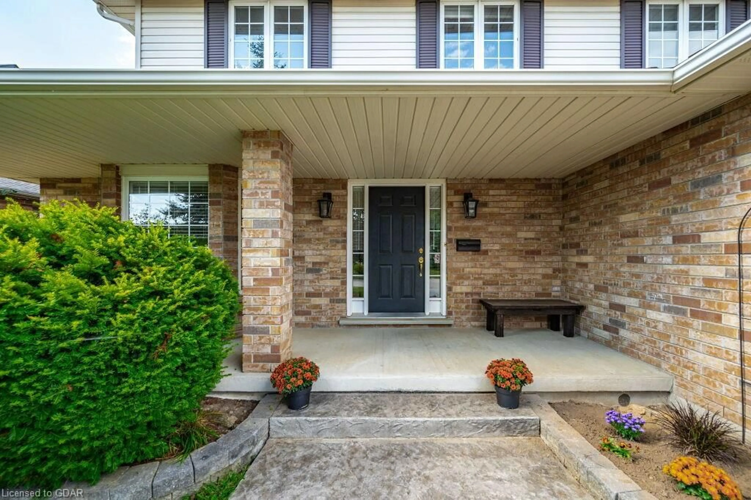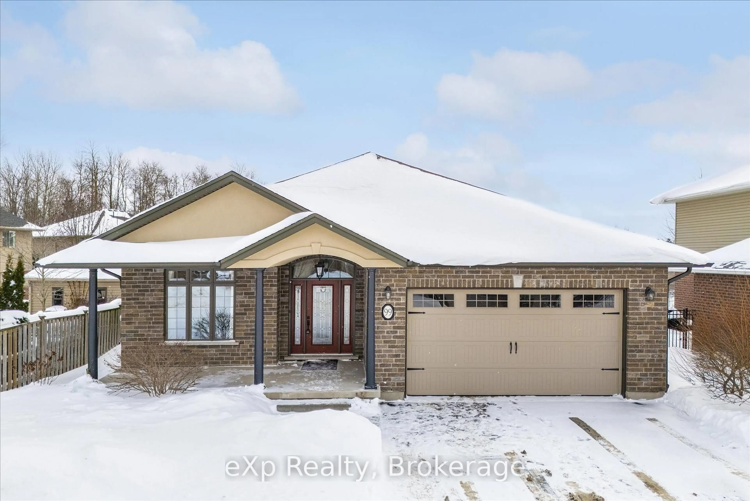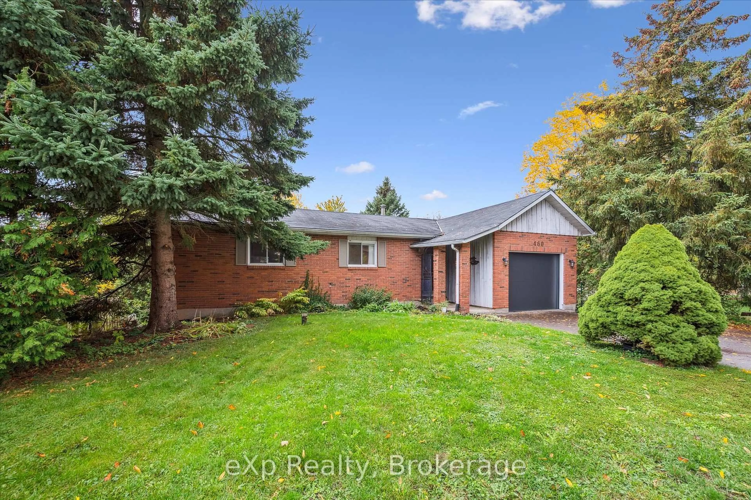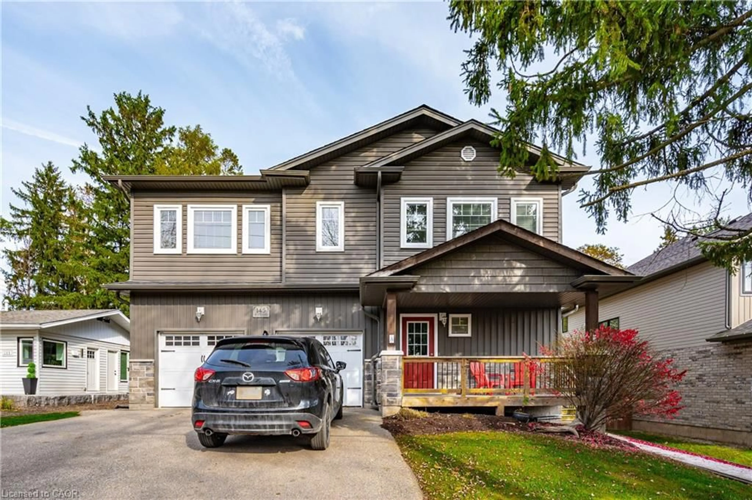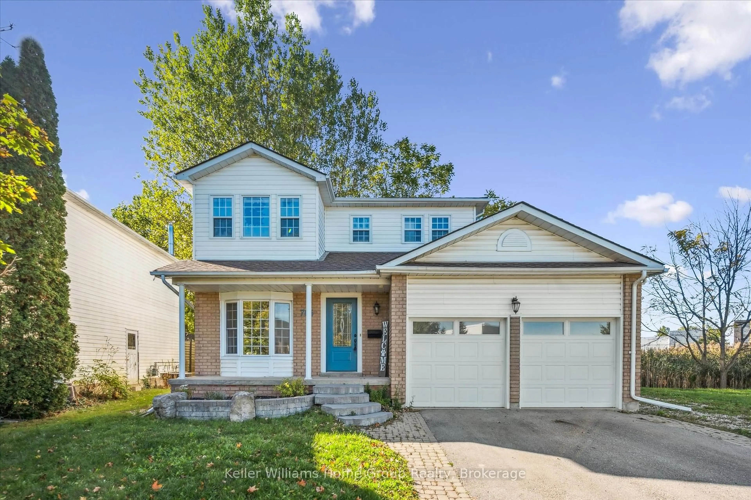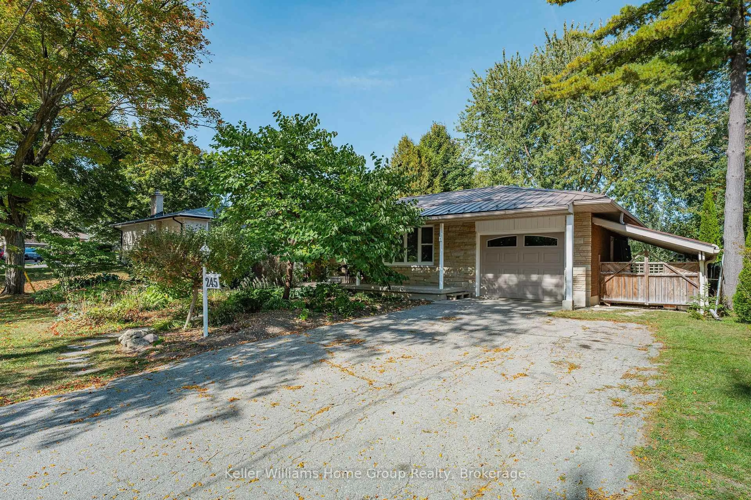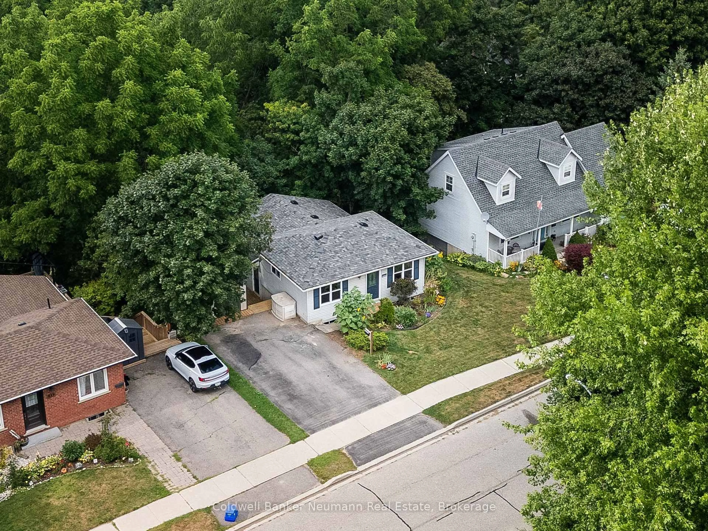101 Thomas Blvd, Elora, Ontario N0B 1S0
Contact us about this property
Highlights
Estimated valueThis is the price Wahi expects this property to sell for.
The calculation is powered by our Instant Home Value Estimate, which uses current market and property price trends to estimate your home’s value with a 90% accuracy rate.Not available
Price/Sqft$610/sqft
Monthly cost
Open Calculator
Description
Beautiful 2 storey family home in Elora. Built by James Keating Construction, this 3 bedroom home is located in a charming sought after neighbourhood. Meticulously cared for, the main floor features open concept kitchen, dinette and living areas. A large dining room or 2nd living room and 2 piece bath. Head upstairs to find your private primary suite with 4 piece bath and walk-in closet. 2 more spacious bedrooms and 4 piece bath complete the second level. Downstairs offers an amazing open space rec- room, great for game nights, movie nights, and home gym. Step outside to your private backyard with oversized deck and patio, the perfect combination for entertaining. Plenty of storage in your garden shed and fully fenced for your furry family members. Other features include, 2 car garage and stamped concrete driveway with an abundance of parking. This home offers space for the whole family. A short walk to trails, parks and all this historic village has to offer including, downtown shops, restaurants, Elora Gorge, rec-centre and schools.
Property Details
Interior
Features
Main Floor
Kitchen
3.48 x 3.30Dining Room
4.24 x 4.14Living Room
4.75 x 3.30Dinette
2.90 x 3.30Exterior
Features
Parking
Garage spaces 2
Garage type -
Other parking spaces 6
Total parking spaces 8
Property History
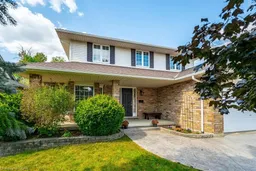 50
50
