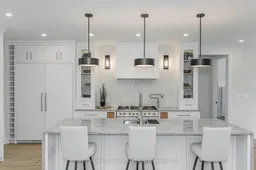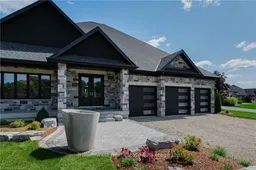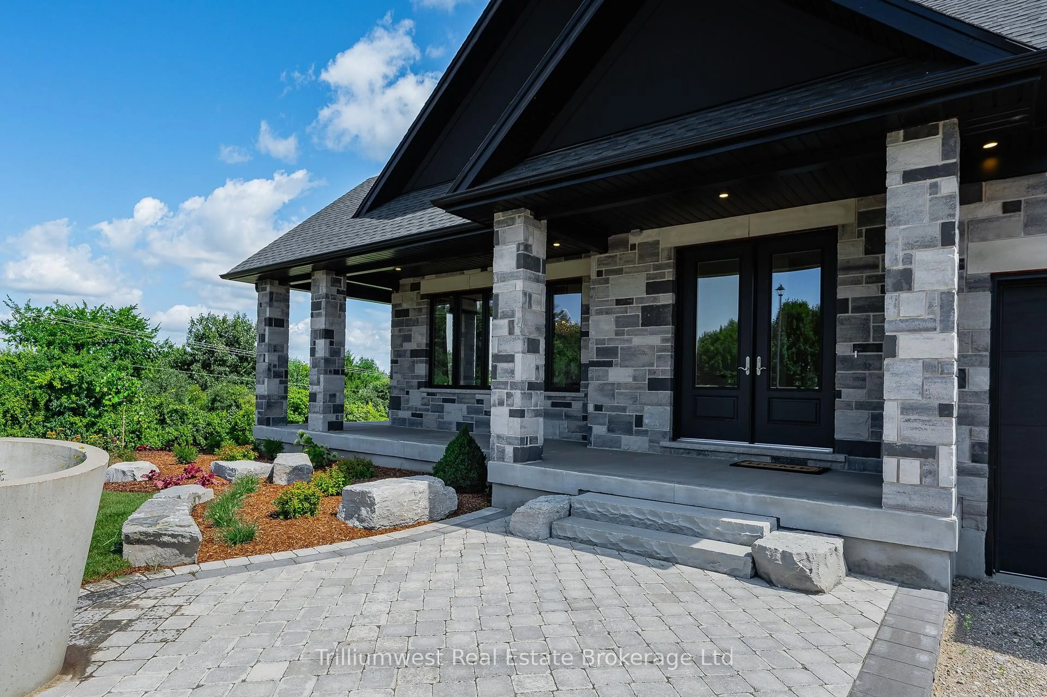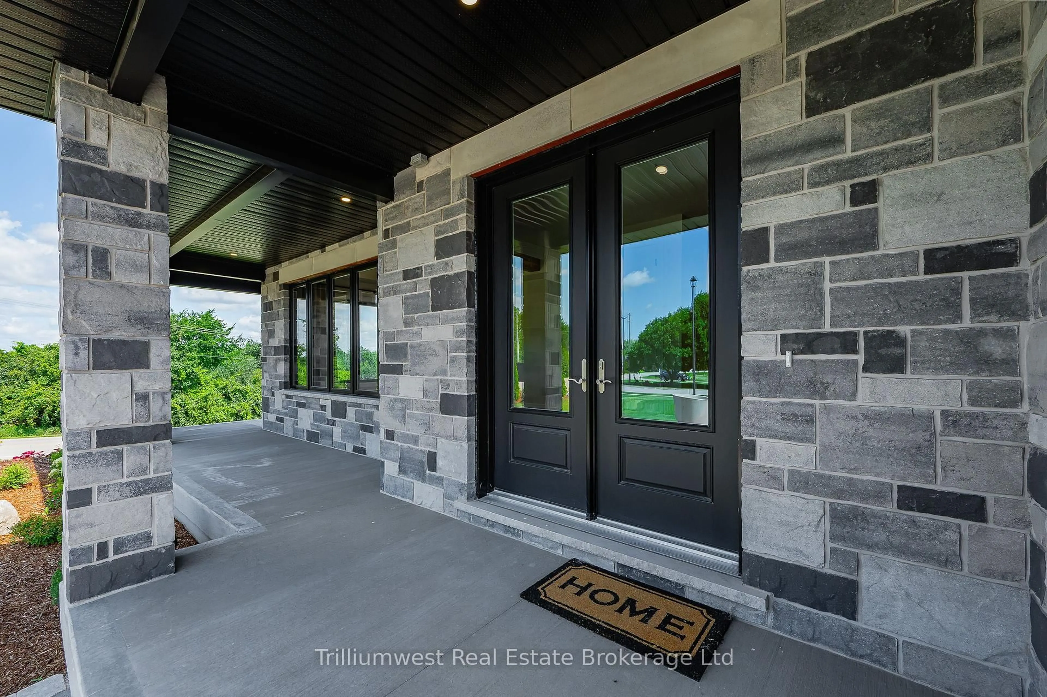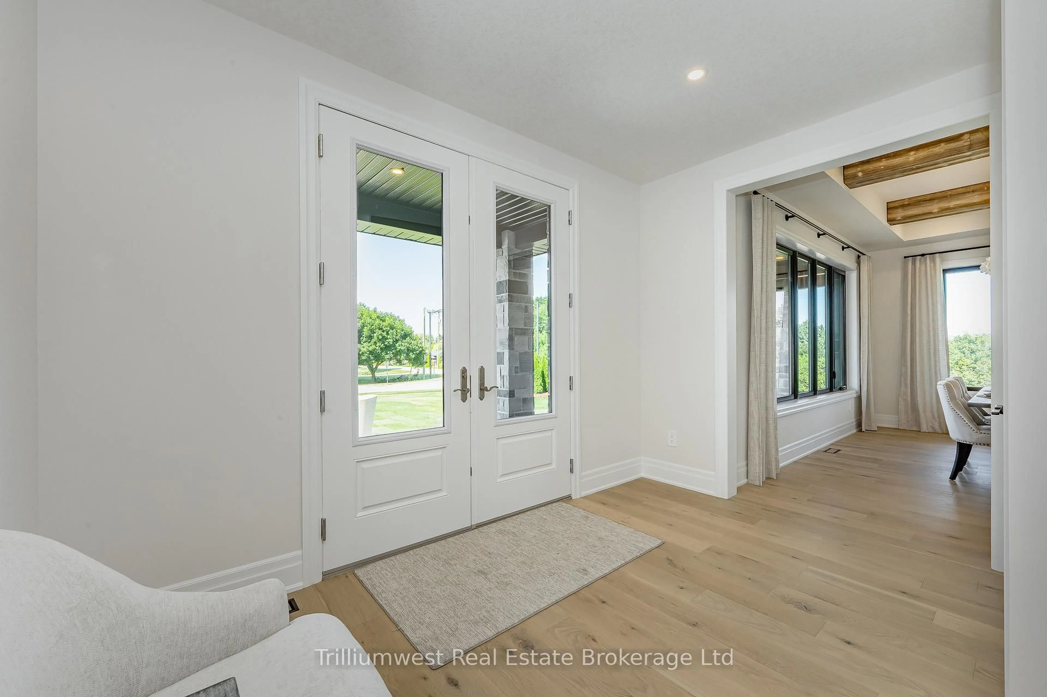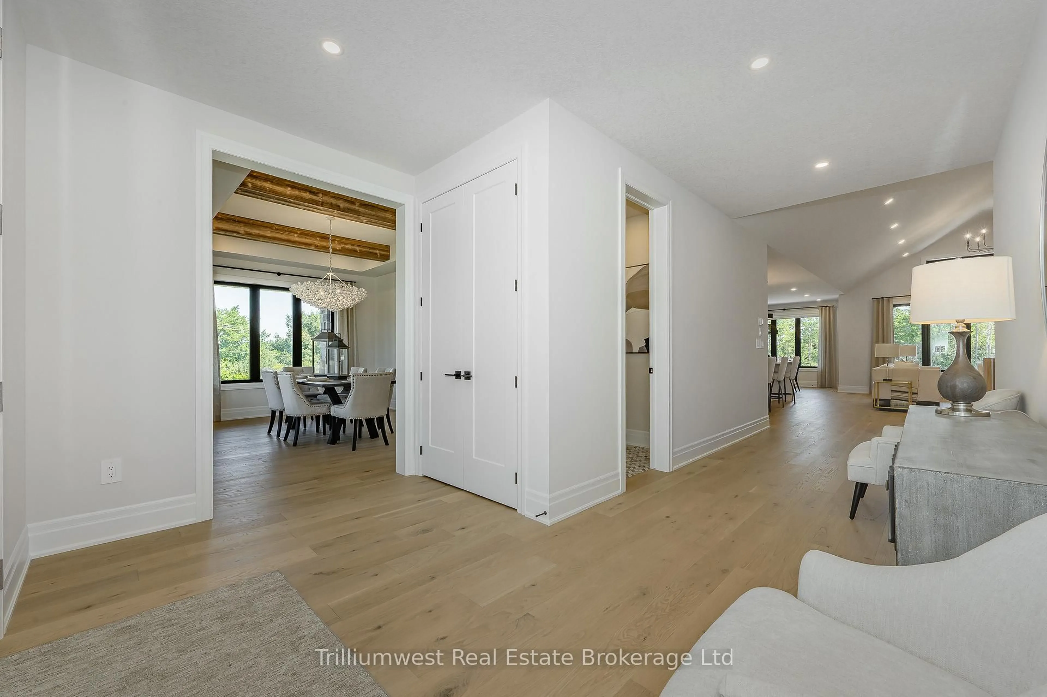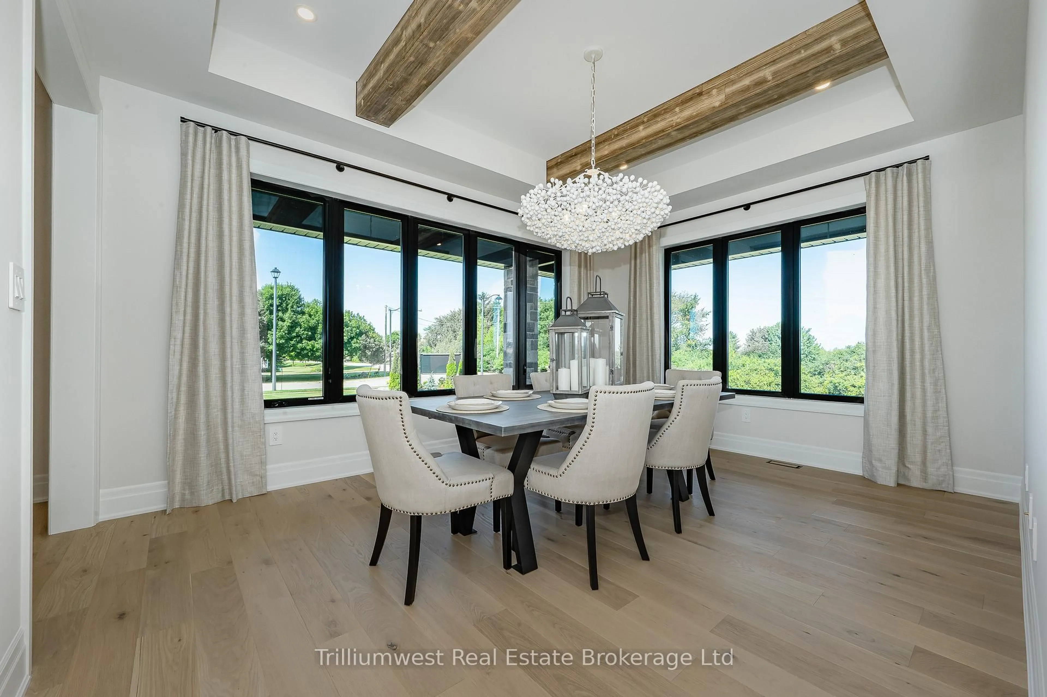10 Inverhill Rd, Centre Wellington, Ontario N0B 1B0
Contact us about this property
Highlights
Estimated valueThis is the price Wahi expects this property to sell for.
The calculation is powered by our Instant Home Value Estimate, which uses current market and property price trends to estimate your home’s value with a 90% accuracy rate.Not available
Price/Sqft$916/sqft
Monthly cost
Open Calculator
Description
A Showstopper in Elora! Set on a full acre at the edge of Elora just minutes to Guelph and Kitchener-Waterloo this custom-designed bungalow is the perfect blend of elegance and everyday comfort. Offering over 2,700 sq ft of finished living space (plus another 2,200 sq ft awaiting your imagination), its a home that truly wows at every turn.Step inside to soaring ceilings, wide plank flooring, and a chefs dream kitchen featuring integrated appliances, a hidden butlers pantry with built-in coffee station, and a stunning 9-foot waterfall island where everyone will want to gather. The formal dining room with its beam ceiling detail sets the stage for memorable evenings, while the great room with its dramatic 14-foot vaulted ceiling, cozy gas fireplace, and wall of sliding glass doors flows seamlessly to a covered outdoor retreat with vaulted pine ceiling.The primary suite feels like a boutique hotel getaway, with a walk-in closet designed for maximum style and storage, and a spa-inspired ensuite with heated floors, custom cabinetry, and a jaw-dropping shower you will never want to leave.Every bathroom is finished with high-end, imported tile work and thoughtful design. And downstairs? A wide-open lower level offers endless potential...home theatre, gym, extra bedrooms, or the ultimate kids hangout.This is more than a home; its a lifestyle. Come see it in person and you won't want to leave.
Upcoming Open House
Property Details
Interior
Features
Main Floor
Foyer
3.81 x 2.343rd Br
3.66 x 4.27Dining
4.98 x 3.68Kitchen
3.4 x 5.23Exterior
Features
Parking
Garage spaces 3
Garage type Attached
Other parking spaces 10
Total parking spaces 13
Property History
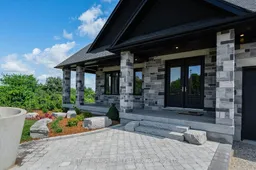 46
46