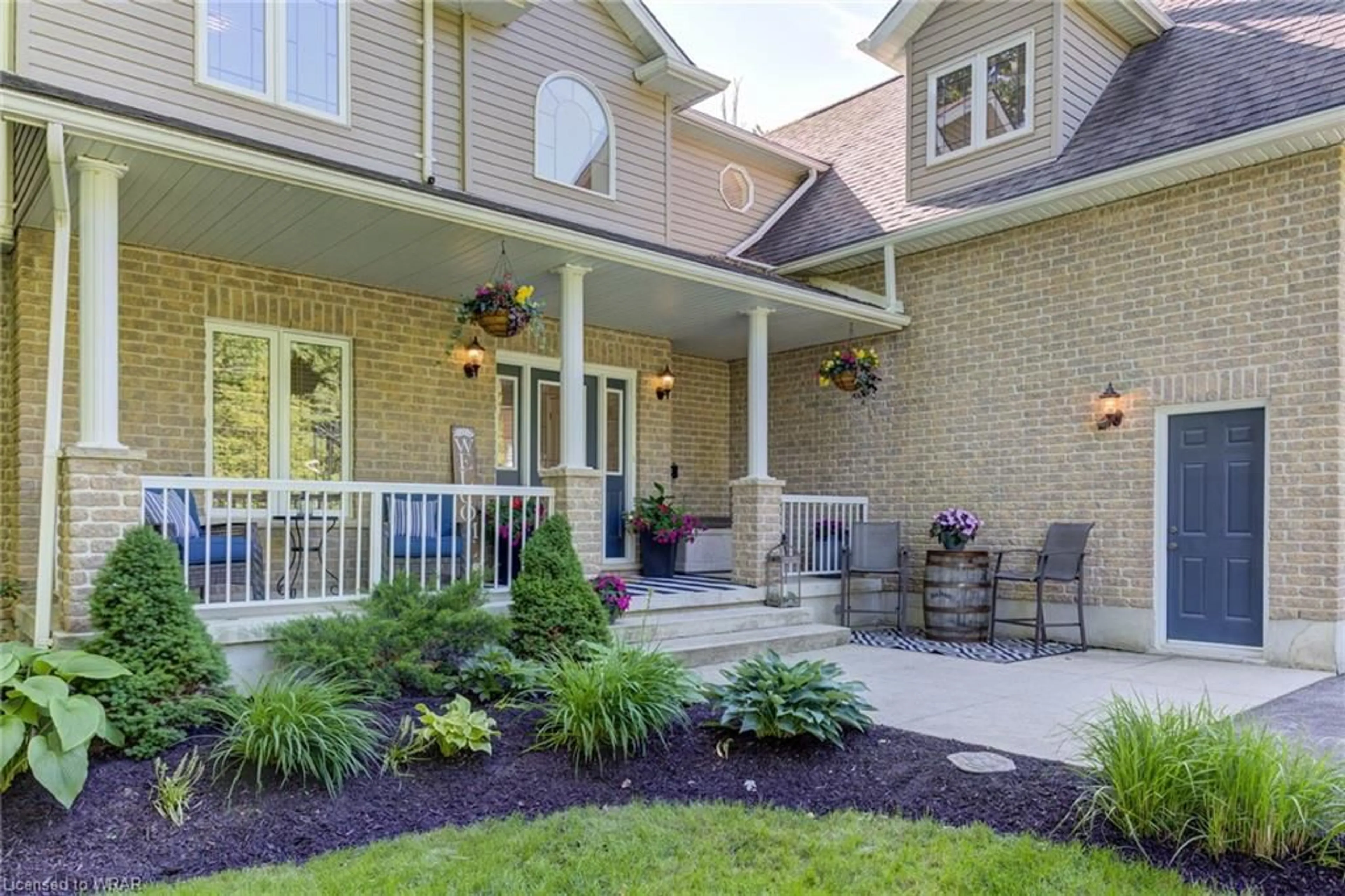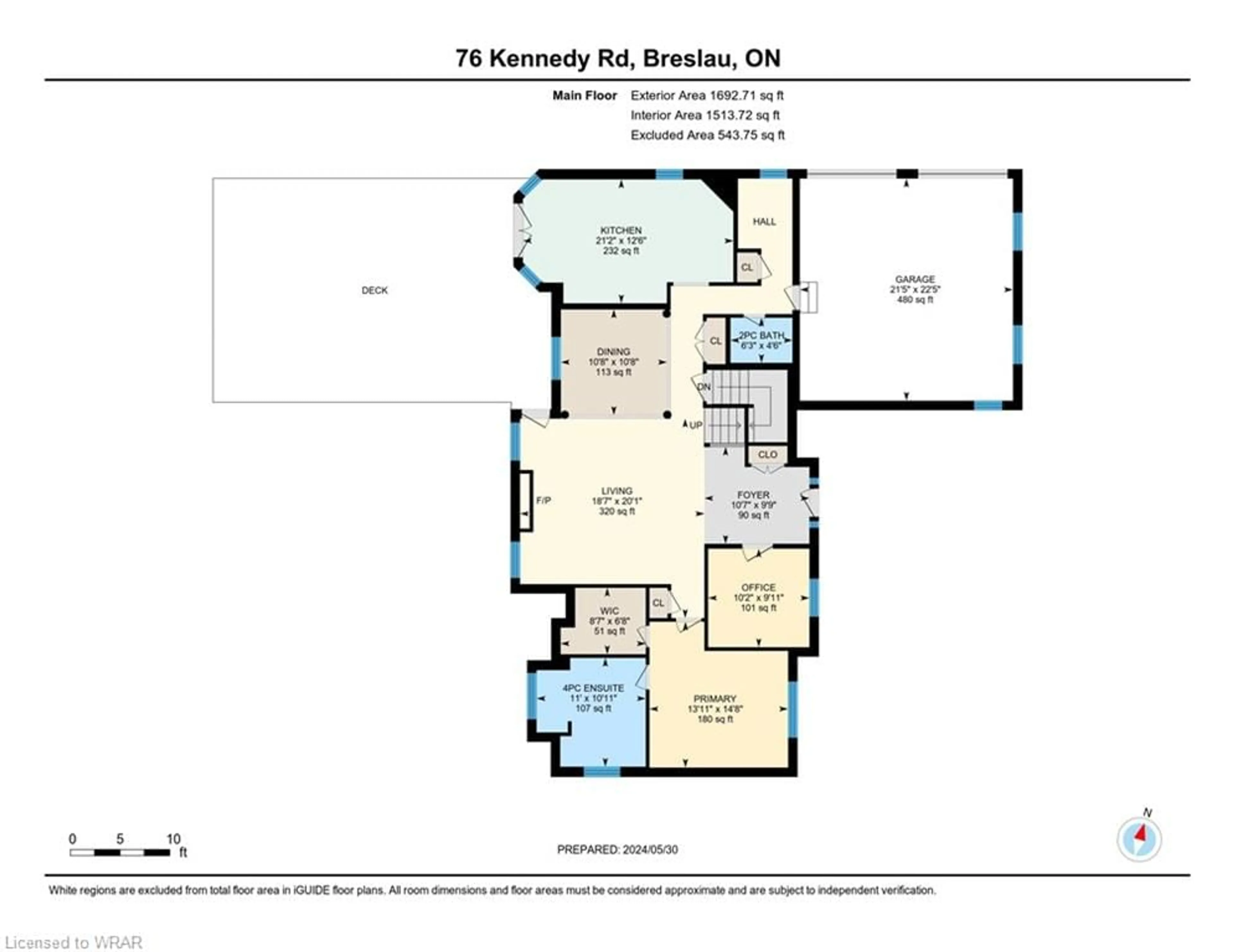76 Kennedy Rd, Breslau, Ontario N0B 1M0
Contact us about this property
Highlights
Estimated ValueThis is the price Wahi expects this property to sell for.
The calculation is powered by our Instant Home Value Estimate, which uses current market and property price trends to estimate your home’s value with a 90% accuracy rate.$1,617,000*
Price/Sqft$497/sqft
Days On Market14 days
Est. Mortgage$7,730/mth
Tax Amount (2023)$6,383/yr
Description
The WOW factor you have been waiting for, A TRUE HIDDEN GEM. Your own private retreat, custom designed home situated on 2/3's of an acre of treed lot in desirable Elroy Acres ("Old Breslau"). Inviting covered front porch, manicured yard with perennial gardens, oversized wrap around driveway for 10+cars. Enter into this bright two storey foyer with MAIN FLOOR OFFICE. Living room with floor to ceiling stone gas fireplace, California shutters & open to dining room. MAIN FLOOR PRIMARY BEDROOM, walk in closet and renovated 4 piece ensuite (2024). Eat in kitchen with white cabinetry, pantry with pullout drawers, rustic custom built island with drawers, quartz counters, subway tile backsplash, s/s appliances and French doors to your private two level deck with covered outdoor cooking space & bar, dining area and sitting area. Powder room, laundry room and access to the double car garage with workbench completes the main floor. UPPER LEVEL with newer carpet (2024), 3 bedrooms & updated 6 piece bath (2023) all walk out to an open hallway overlooking the first floor. Bonus is the oversized family room above the double car garage, great for movie nights, kids hangout or make it another bedroom. Basement featuring good sized windows for lots of natural light with a finished recroom (2023) with pool table, bedroom or den. A gym that is totally framed, all electrical done & French doors. Huge storage room for all your storage needs. A cold room and a room for potential of future bath completes this basement. Outside enjoy your beautiful private yard with walking path throughout your own bush. Fully fenced yard with double gate plus 2 single gates. Shed with metal roof, perennial gardens throughout and fire pit. Close to many amenities, walking trails, the grand river, only minutes to either Kitchener, Waterloo, Guelph, Cambridge & easy access to the 401 for easy commute to TO. List of upgrades available. Must see this property in person.
Property Details
Interior
Features
Main Floor
Foyer
3.23 x 2.97Tile Floors
Office
3.10 x 3.02Bedroom Primary
4.24 x 4.47Living Room
6.12 x 5.66california shutters / fireplace / walkout to balcony/deck
Exterior
Features
Parking
Garage spaces 2
Garage type -
Other parking spaces 10
Total parking spaces 12
Property History
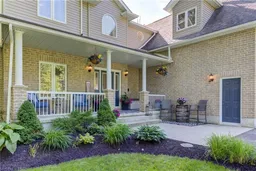 50
50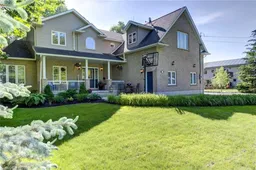 50
50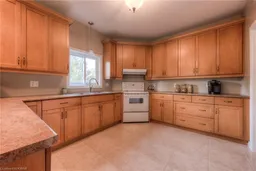 45
45
