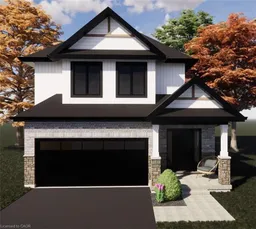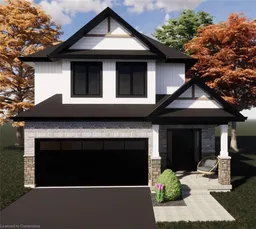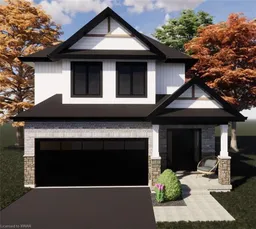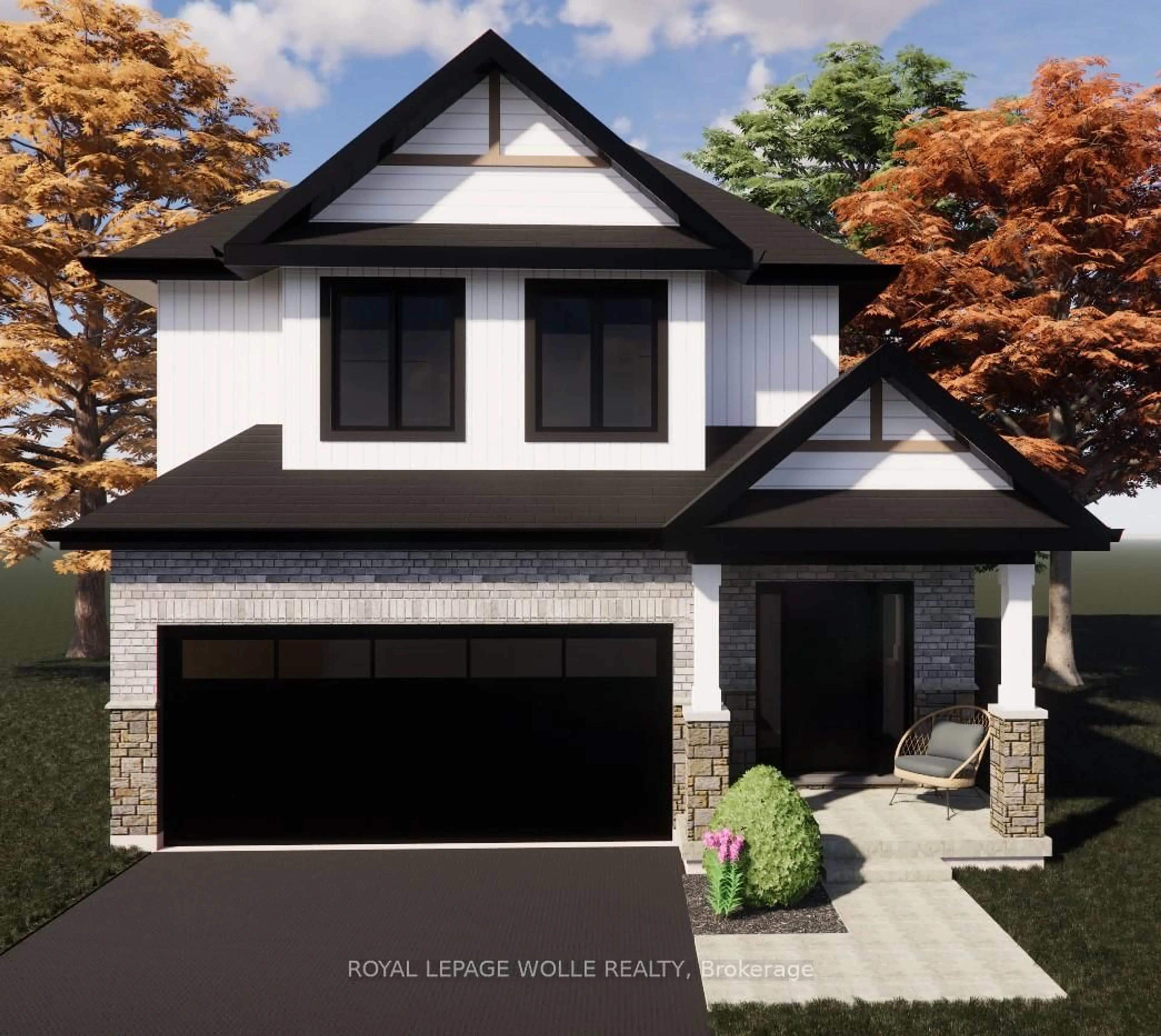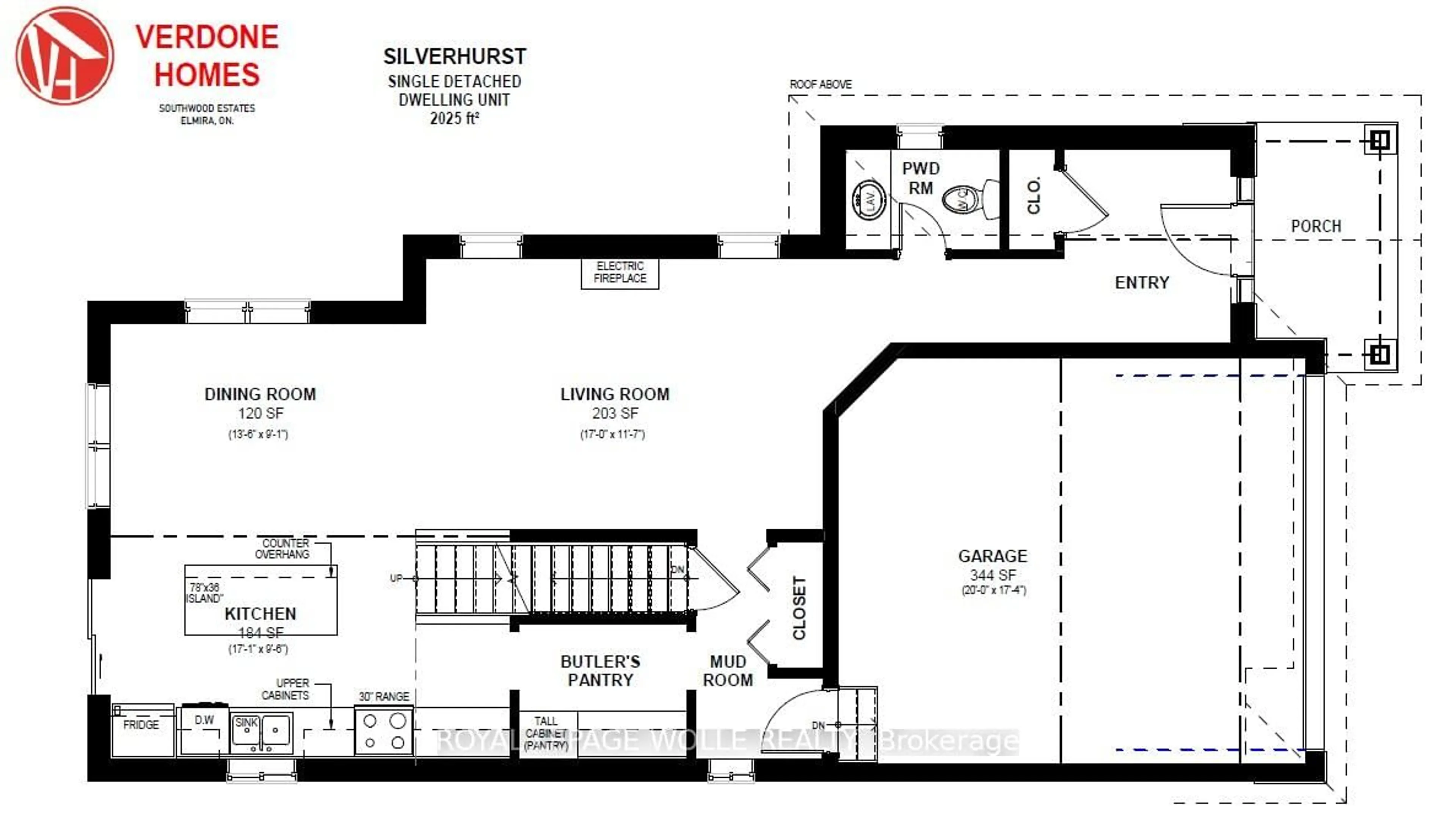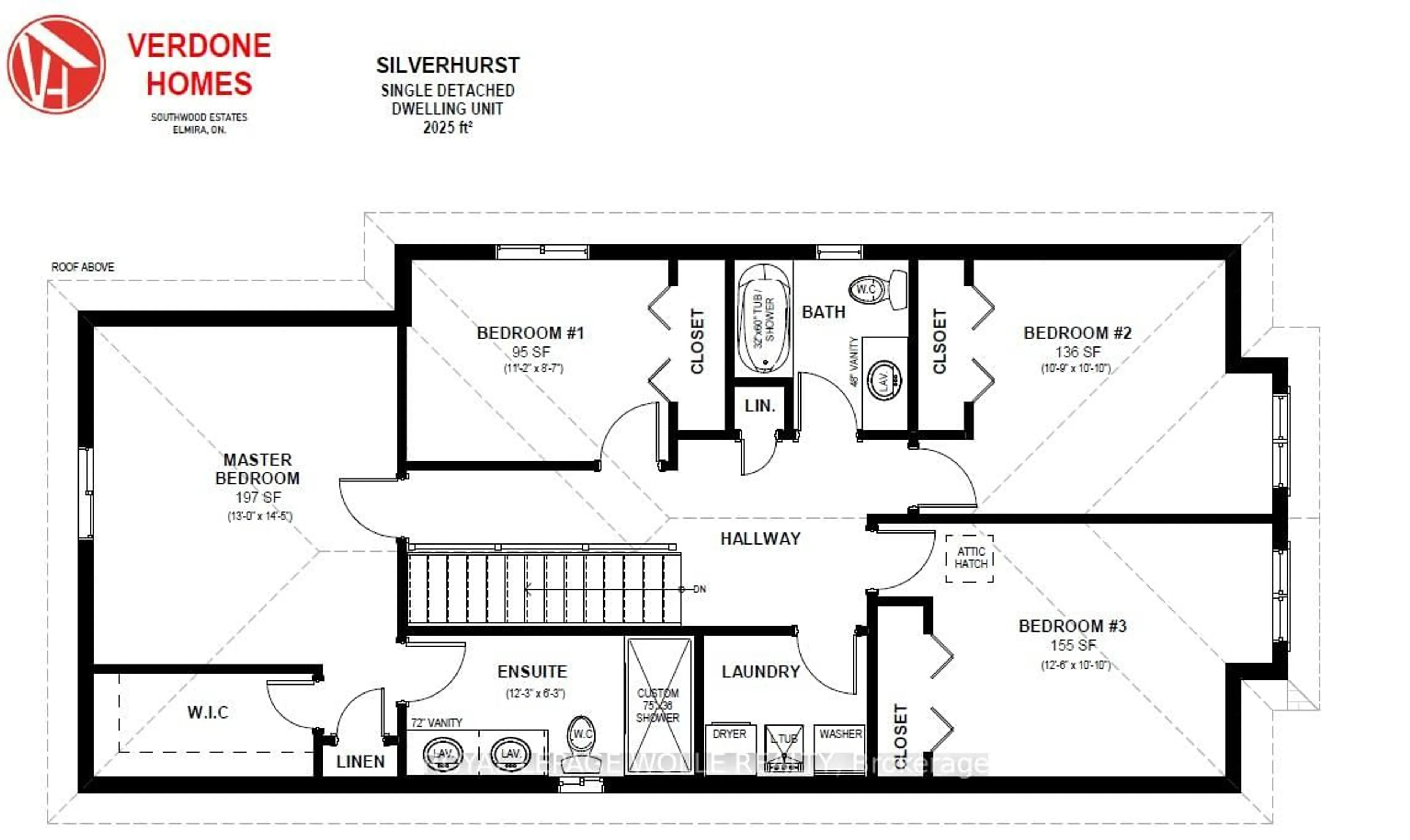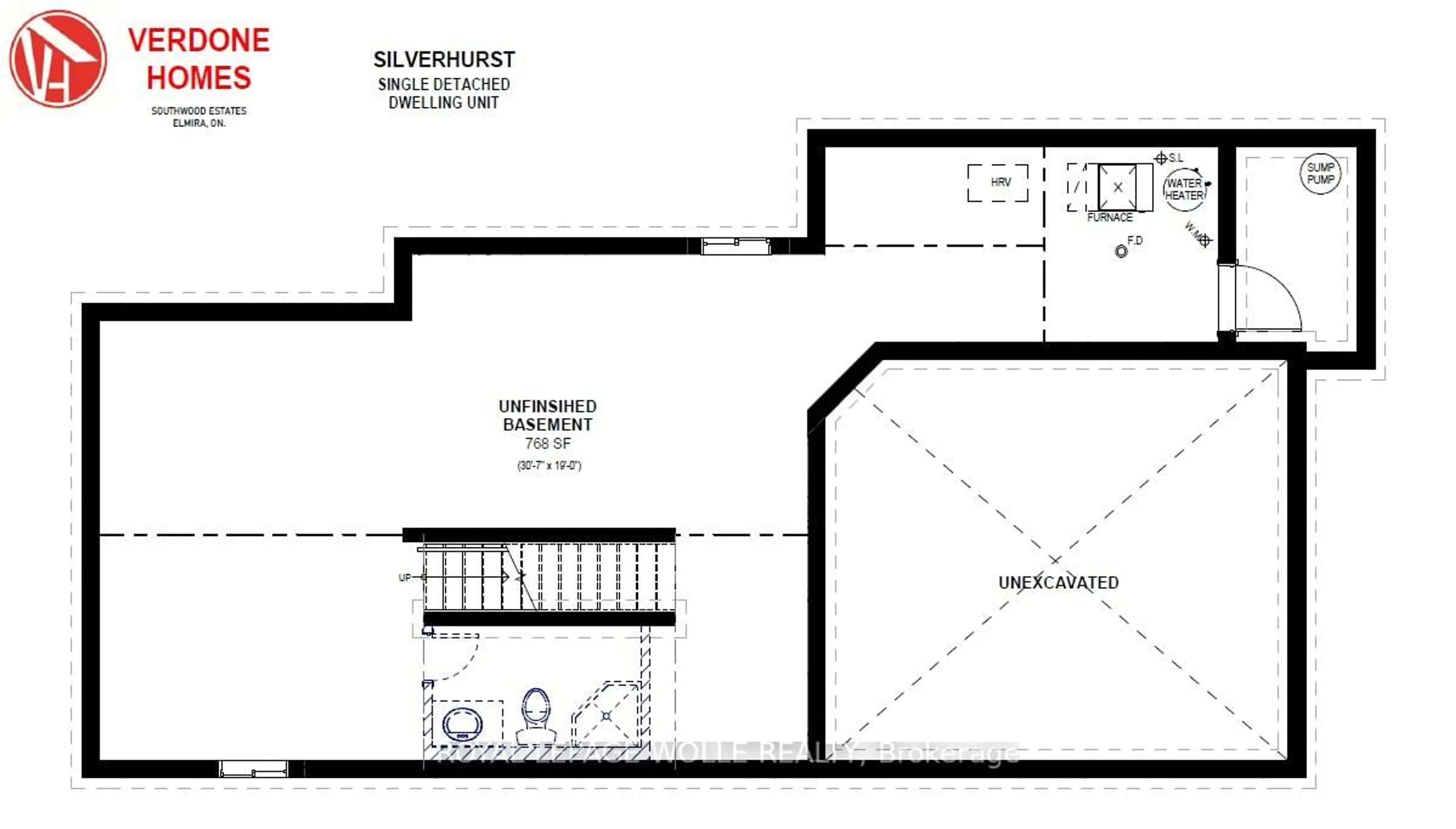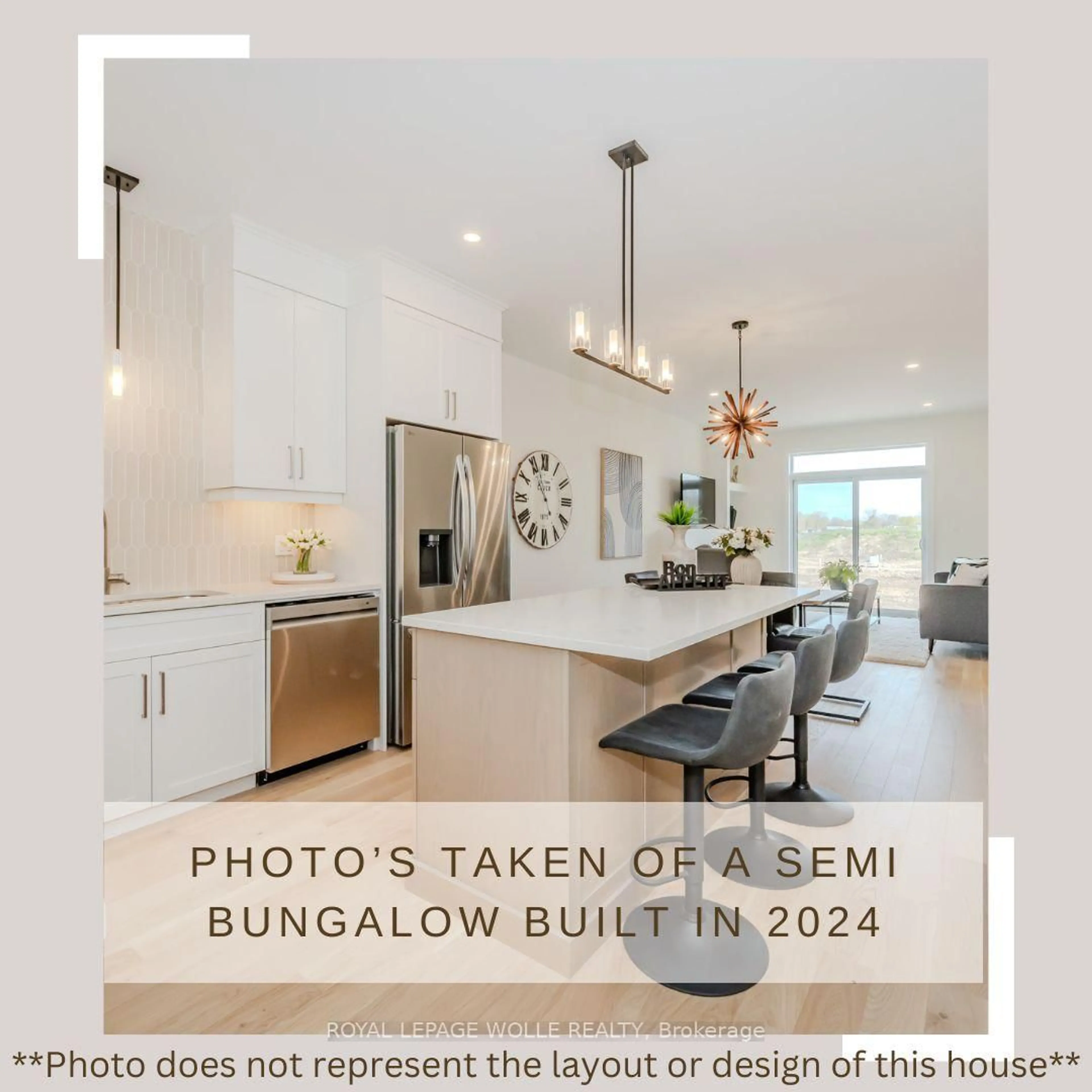99 South Parkwood Blvd, Woolwich, Ontario N3B 0E6
Contact us about this property
Highlights
Estimated valueThis is the price Wahi expects this property to sell for.
The calculation is powered by our Instant Home Value Estimate, which uses current market and property price trends to estimate your home’s value with a 90% accuracy rate.Not available
Price/Sqft$404/sqft
Monthly cost
Open Calculator
Description
Introducing Verdone Homes new Single Detached model with over 2000 sq feet, 4 beds and 3 baths to be built in Elmira's Southwood Park Subdivision! Welcome to 99 South Parkwood Blvd, located close to walking trails and farmland, this brand new beauty combines the serenity of small town living with the convenience of a 5 minute drive to Waterloo. This 2-storey home features an impressive main floor layout with an eat-in Kitchen, custom cabinetry, large island and a convenient butlers pantry. The second floor features a laundry room, 2 bathrooms, 4 good sized bedrooms including a luxurious primary suite with walk in shower. Verdone Homes is a local builder with a reputation of integrity and quality craftmanship. Act now to make this YOUR dream home with YOUR finishes! **Verdone Homes has other detached models and Semi Detached Bungalow homes also available. Reach out for more information. The pictures in listing are from a Semi Detached bungalow built this year and is intended to show the finishes you can expect from a Verdone Home. They do not represent the design or layout of this home.**
Property Details
Interior
Features
Main Floor
Kitchen
5.21 x 2.95Dining
4.17 x 2.77Living
5.18 x 3.53Exterior
Features
Parking
Garage spaces 1.5
Garage type Attached
Other parking spaces 2
Total parking spaces 3
Property History
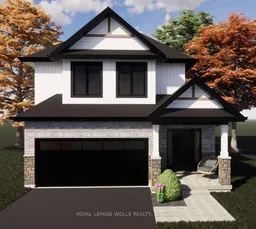 8
8