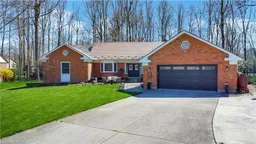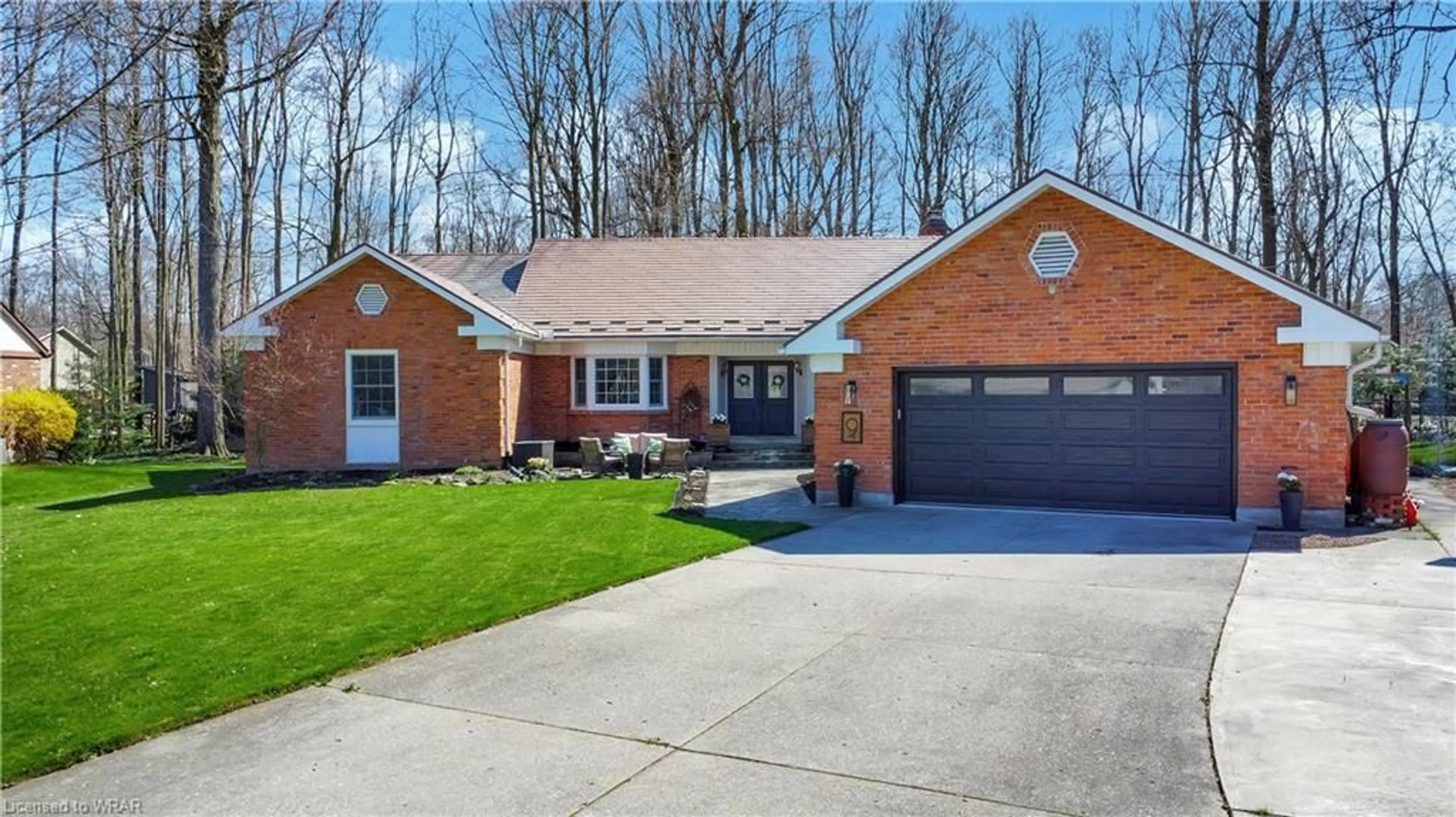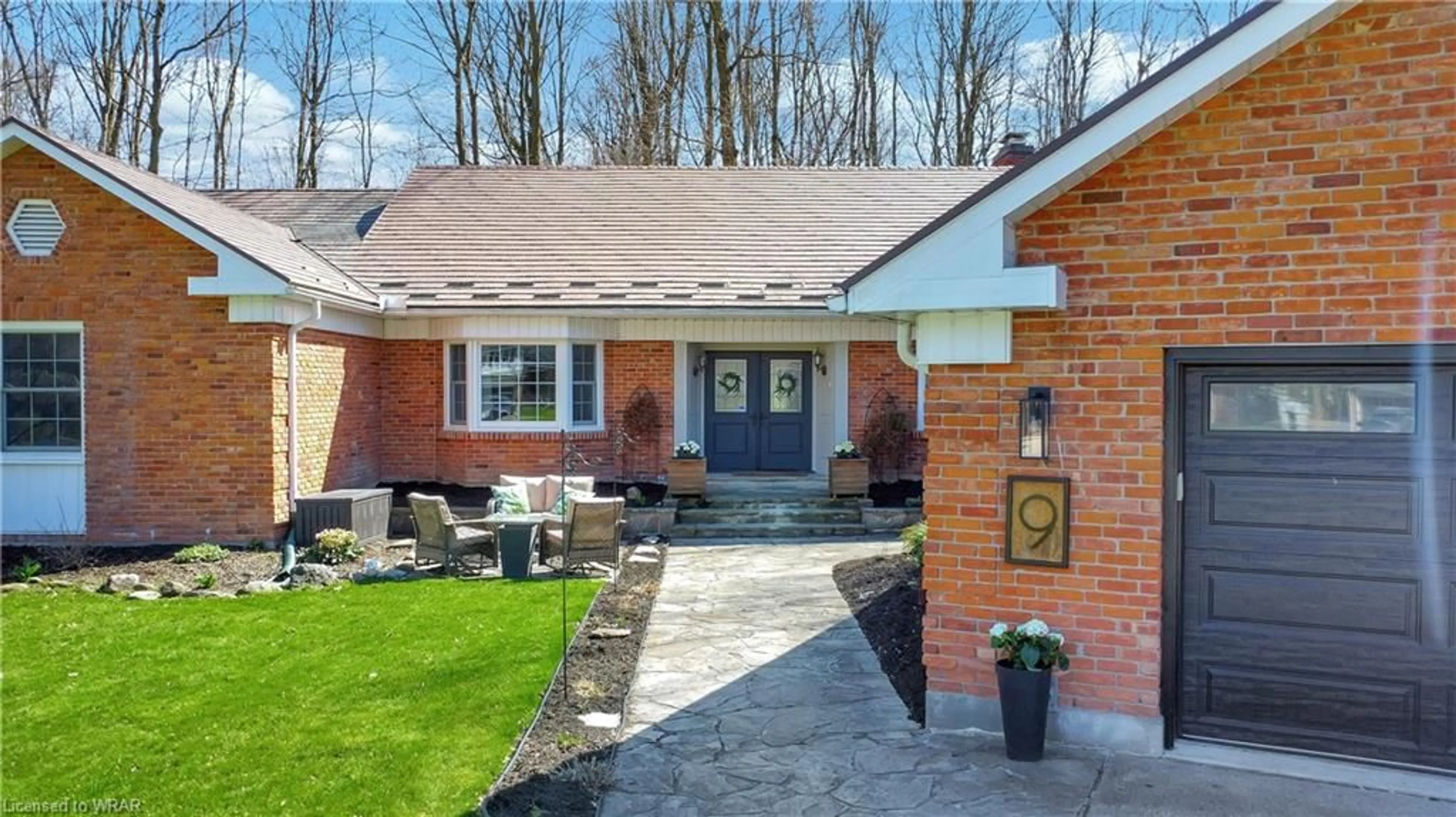9 Purple Martin Crt, Elmira, Ontario N3B 1A2
Contact us about this property
Highlights
Estimated ValueThis is the price Wahi expects this property to sell for.
The calculation is powered by our Instant Home Value Estimate, which uses current market and property price trends to estimate your home’s value with a 90% accuracy rate.$1,392,000*
Price/Sqft$280/sqft
Days On Market14 days
Est. Mortgage$6,227/mth
Tax Amount (2023)$7,249/yr
Description
Welcome to 9 Purple Martin Court! This exquisite property embodies contemporary elegance and timeless sophistication, situated in a peaceful neighborhood. Upon entering, you'll encounter an ambiance of refinement and comfort, accentuated by an abundance of natural light that illuminates the gleaming hickory hardwood floors throughout the main level. The heart of this home is the kitchen, masterfully crafted by Menno Martin in 2023. It features sleek countertops, high-end Fisher & Paykel stainless steel appliances, a reverse osmosis water filter, and custom cabinetry, blending style with functionality. The adjacent dining area provides a welcoming space for family gatherings. In the inviting living room, relax beside a cozy fireplace surrounded by elegant stone accents, with large sliding glass doors that lead to an expansive deck. Here, enjoy outdoor dining or simply take in the serene views of the well-manicured backyard. The main level includes four spacious bedrooms, with the luxurious primary suite offering a spa-like ensuite bathroom equipped with a glass-enclosed shower and dual vanity. The finished basement extends the living space, ideal for a recreation room, home gym, or media center, enriching the home with possibilities for entertainment and relaxation. The meticulously landscaped grounds provide a tranquil oasis, featuring mature trees for privacy and an extensive backyard perfect for outdoor activities. Updates include a steel roof installed by Kassel Wood and the durability of the roof is a testament to the home’s quality. Additionally, windows and doors on the upper level updated in 2007, enhancing the home’s efficiency and appeal. A modern touch is the EV charger, catering to eco-friendly living. Conveniently located in a sought-after neighborhood close to parks, schools, shopping, and dining, this exceptional home seamlessly combines luxury, comfort, and practicality.
Property Details
Interior
Features
Basement Floor
Recreation Room
7.80 x 8.31Storage
2.97 x 6.32Utility Room
2.46 x 4.47Bathroom
1.52 x 2.312-Piece
Exterior
Features
Parking
Garage spaces 2
Garage type -
Other parking spaces 4
Total parking spaces 6
Property History
 45
45Get an average of $10K cashback when you buy your home with Wahi MyBuy

Our top-notch virtual service means you get cash back into your pocket after close.
- Remote REALTOR®, support through the process
- A Tour Assistant will show you properties
- Our pricing desk recommends an offer price to win the bid without overpaying



