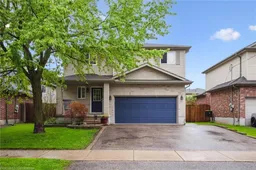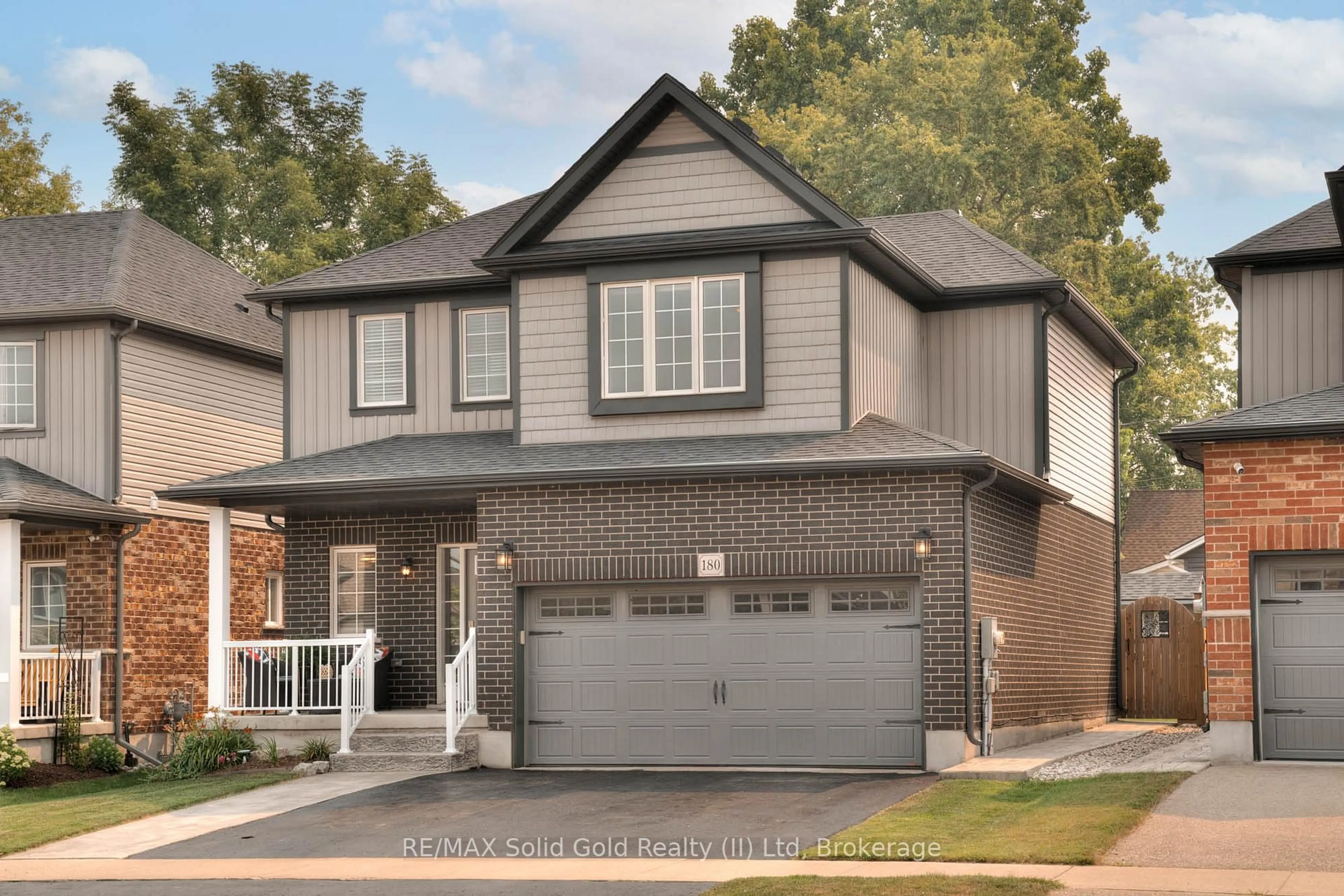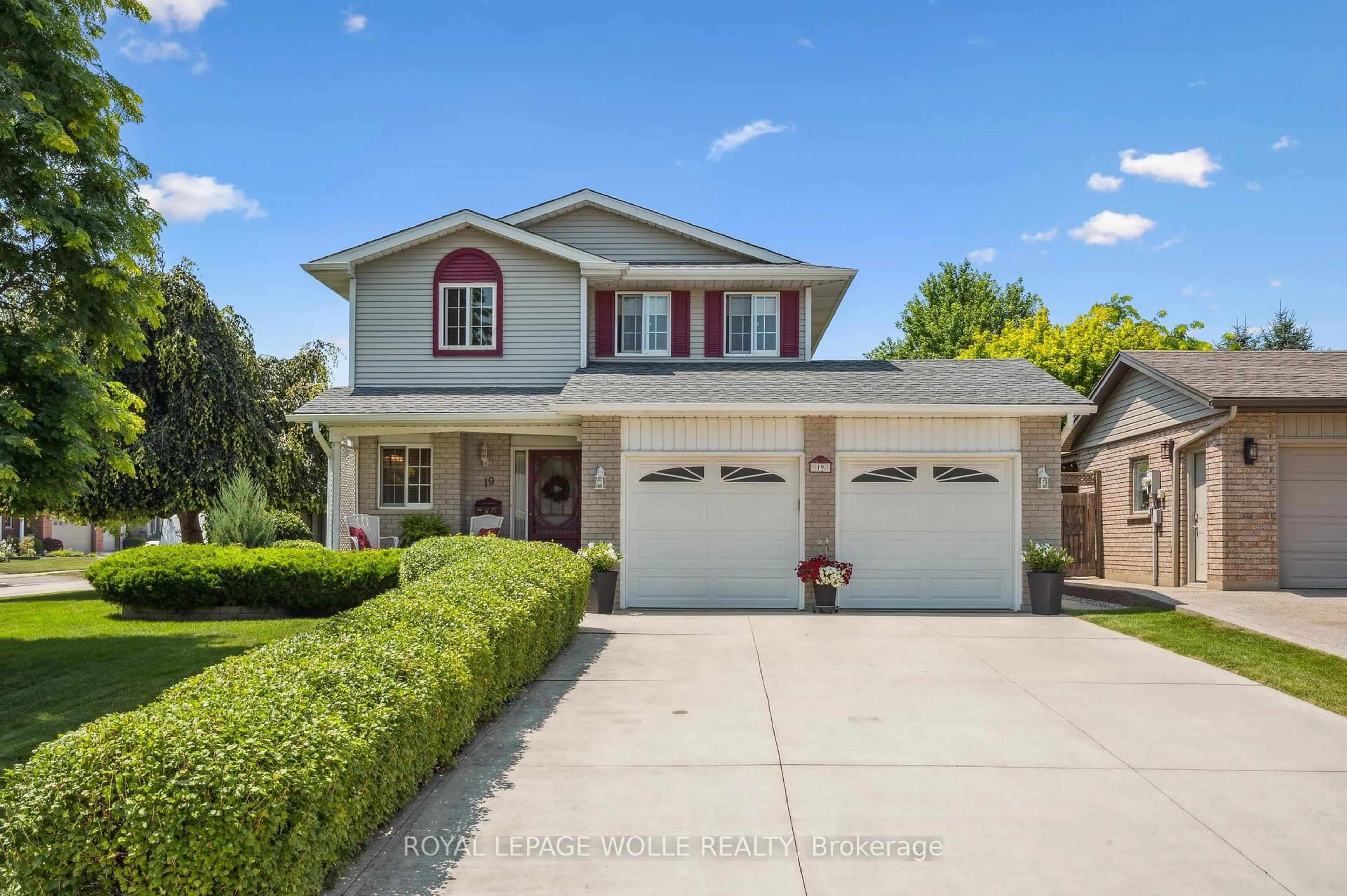Welcome to 9 Park Avenue East, a quality-built 2-storey family home in family-friendly Elmira. This beautifully maintained and updated 20-year-old, 3-bedroom, 4-bath home resides on a quiet street with mature trees and well-kept homes, a short walk to downtown. The manicured 50-foot lot features a triple-car drive. Enjoy the private, fully fenced backyard, with its multi-level deck – including a covered portion for summer entertaining – and meticulous landscaping. The double car garage, with an overhead gas furnace, offers versatile space for vehicles or a workshop/man cave. Step inside to a spacious foyer with a convenient powder room. The inviting great room is sure to impress with hardwood floors, vaulted and beamed ceilings, and a custom crafted gas fireplace. The heart of the home, a spacious eat-in kitchen, boasts timeless maple shaker cabinets, a stylish subway tile backsplash, stainless steel appliances, and elegant granite countertops. Sliding glass doors from the dining area lead to the covered backyard deck, perfect for seamless indoor-outdoor living and entertaining, whatever the weather. Upstairs, discover three good-sized bedrooms and two full bathrooms. The primary suite is a peaceful retreat, featuring a beautifully remodelled ensuite (2019) and a large walk-in closet. The finished lower level significantly expands your living space, offering a large recreation room with a built-in wall unit for home theatre components – perfect for family fun. This level also includes a finished laundry room, a versatile den or home office with a double closet, and another full 3-piece bathroom. Unfinished utility and cold rooms provide extra storage. All appliances are included to make your move a breeze. This home offers a fantastic layout for your family, providing multiple comfortable spaces for everyone to enjoy, separately or together. Don't miss this opportunity; call your Realtor now to arrange a private visit to this fab family home!
Inclusions: Dishwasher,Dryer,Refrigerator,Smoke Detector,Stove,Washer,Window Coverings,Overhead Gas Heater In Garage
 39
39





