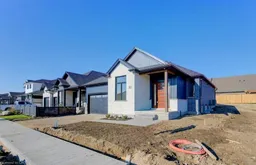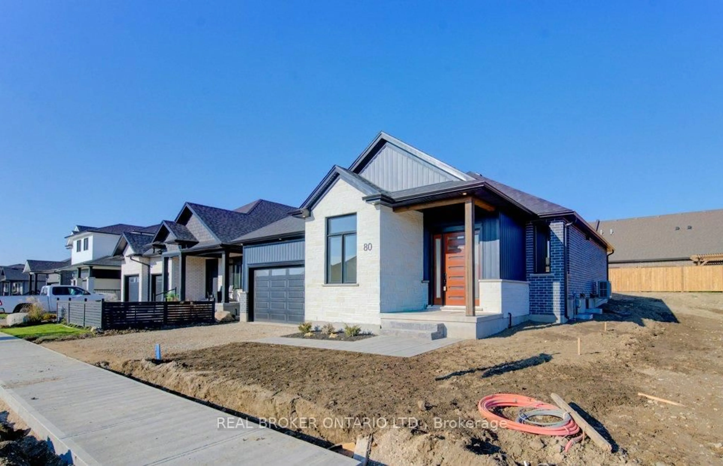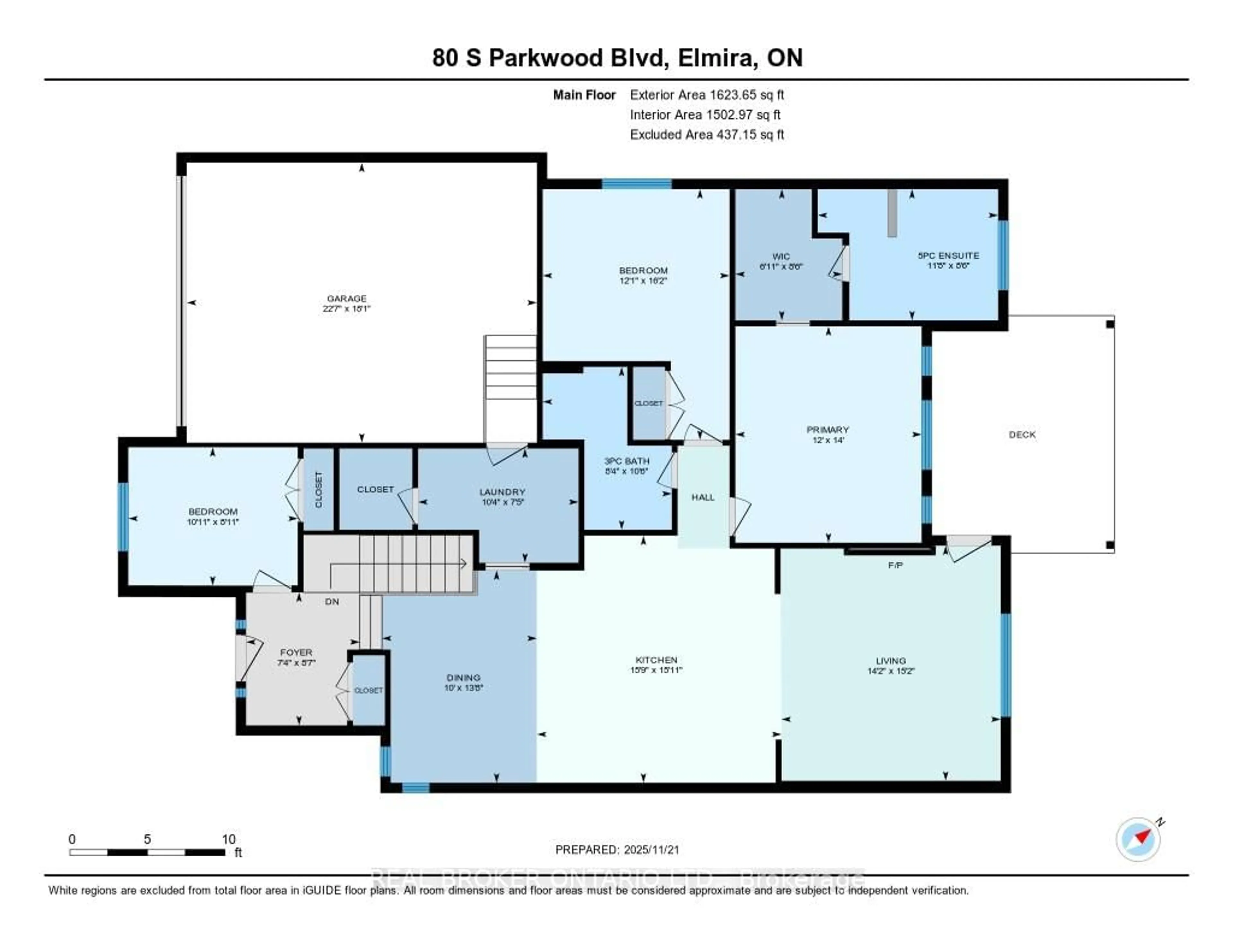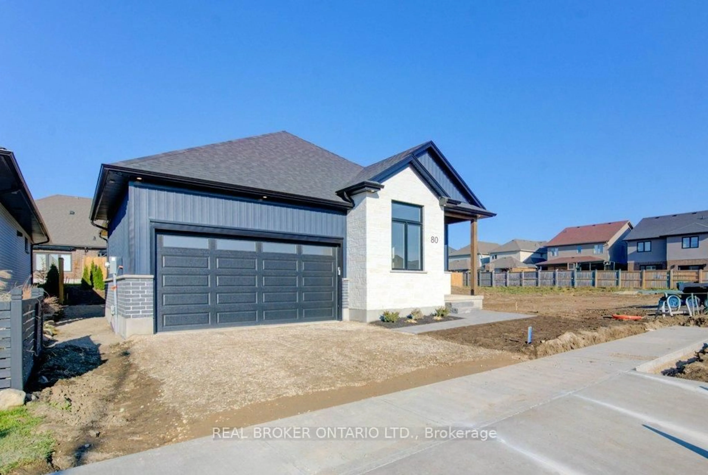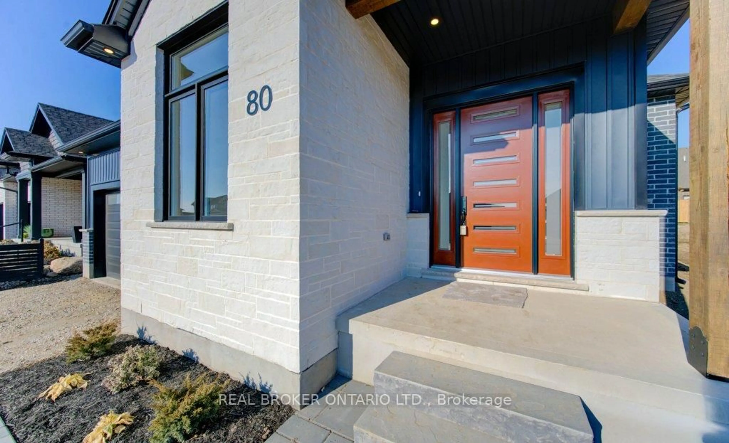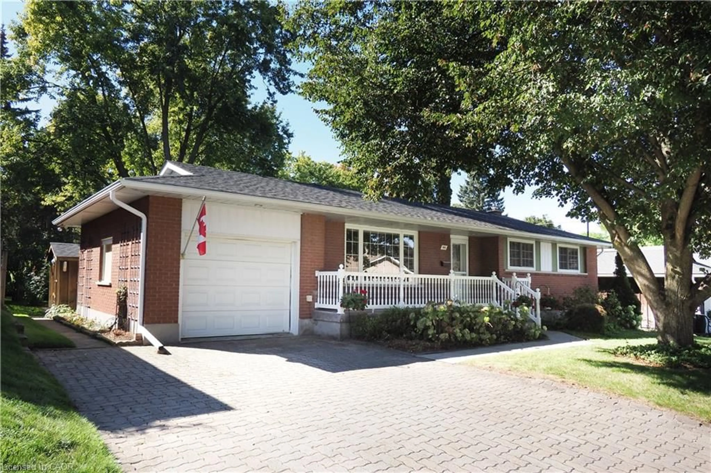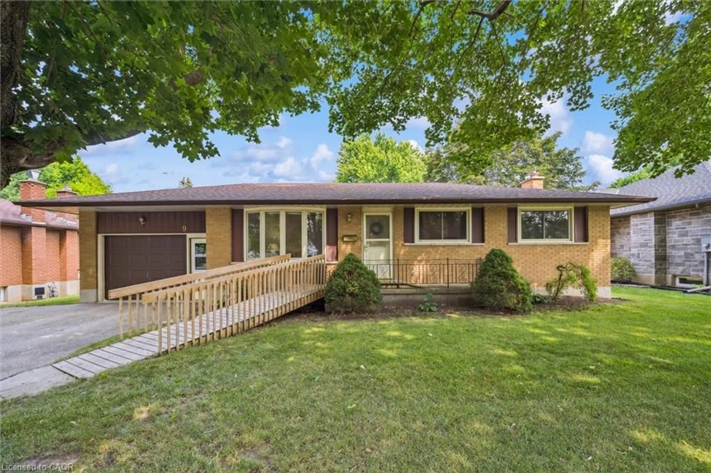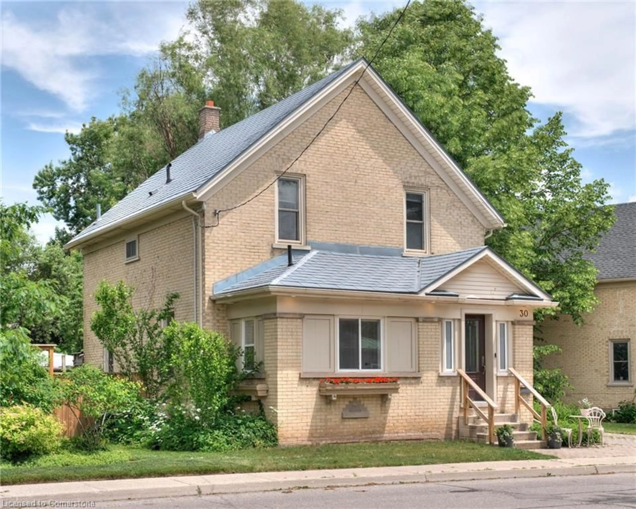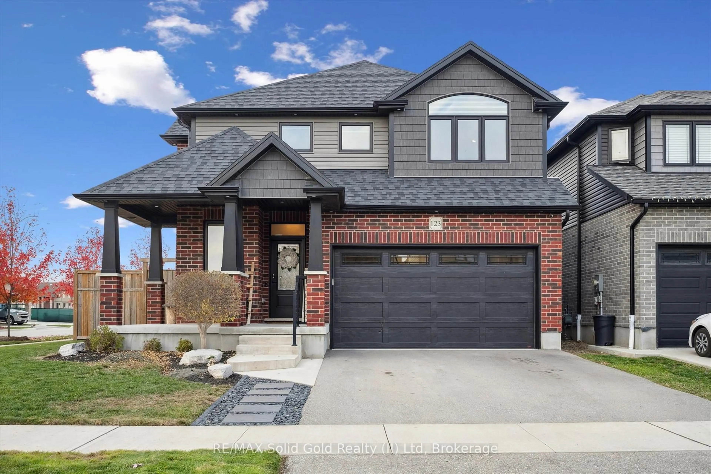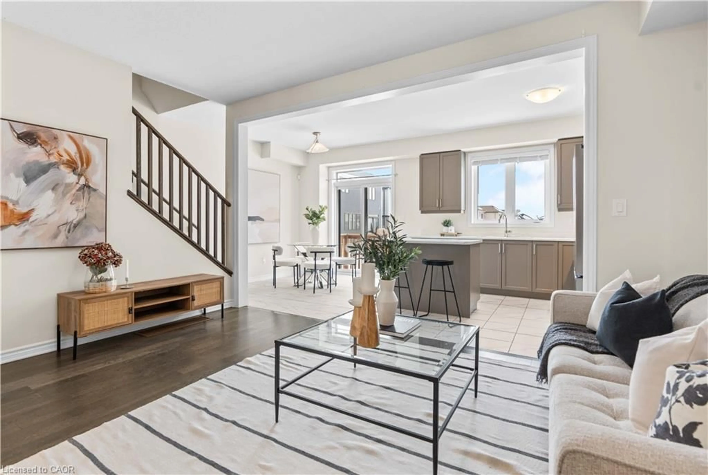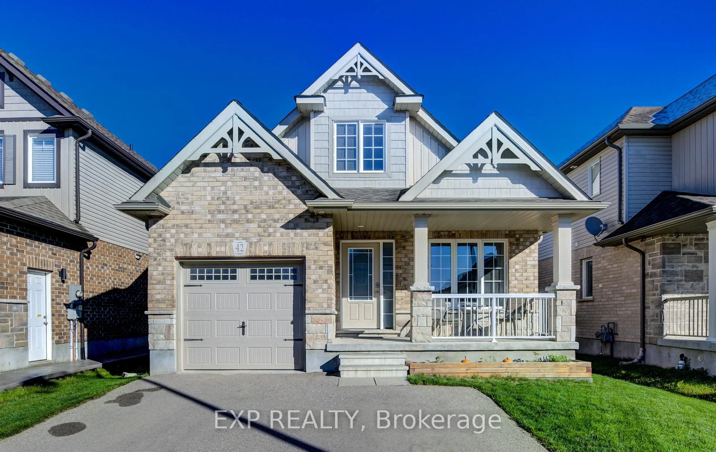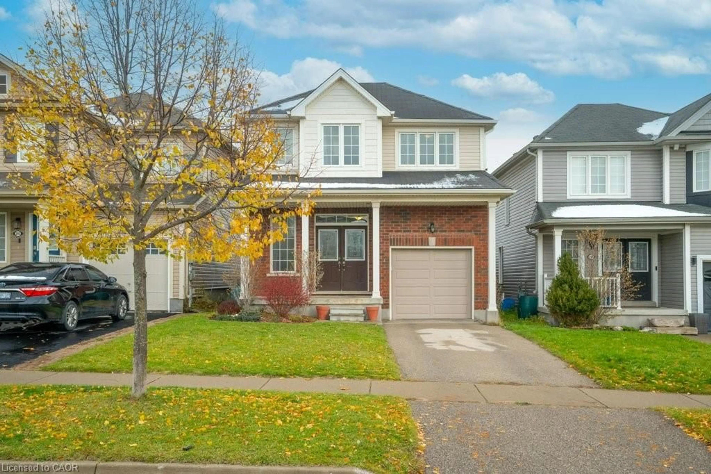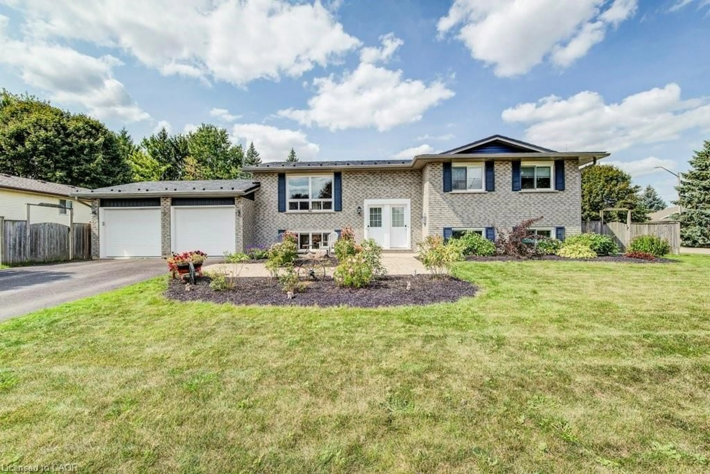80 South Parkwood Blvd, Woolwich, Ontario N3B 0C8
Contact us about this property
Highlights
Estimated valueThis is the price Wahi expects this property to sell for.
The calculation is powered by our Instant Home Value Estimate, which uses current market and property price trends to estimate your home’s value with a 90% accuracy rate.Not available
Price/Sqft$729/sqft
Monthly cost
Open Calculator
Description
Located in the sought-after Southwood Park community, this beautifully crafted bungalow invites you to experience comfort, connection, and elevated everyday living. Its timeless exterior blends brick, stone, board-and-batten accents, and stained Douglas Fir beams, creating a warm welcome from the moment you arrive. A covered rear porch with composite decking extends your living space outdoors-perfect for morning coffee or watching kids and pets enjoy the backyard. Step inside to an inspiring main floor with 11-foot ceilings in the sunken entry and office, and 9-foot ceilings throughout. The living room's stepped ceiling, crown molding, and linear electric fireplace add sophistication and warmth. Stained maple staircases, hardwood flooring, and premium trim create a seamless blend of craftsmanship and comfort. The chef's kitchen is the heart of the home, featuring painted maple cabinetry, quartz countertops, soft-close hardware, glass displays, roll-out pantry shelves, spice pull-outs, LED lighting, and a spacious island for gatherings and everyday moments. Your private retreat awaits in the primary suite with a custom walk-in closet and a serene ensuite offering in-floor heating, a curbless tile shower with niche and glass enclosure, matte-black fixtures, dual sinks, a rainhead shower, and a freestanding soaker tub. The finished basement adds over 1,000 sq. ft. of flexible living space ideal for hosting, hobbies, or extended family. Enjoy a stylish wet bar with quartz counters and a beverage fridge, a linear fireplace feature wall, and generous rooms designed for comfort. Smart and efficient, this home includes a security and automation system, smart switches, a video doorbell, structured wiring, an EV charger rough-in, a high-efficiency furnace, cold-climate heat pump, ERV, upgraded insulation, and a humidifier. Every detail has been thoughtfully selected to enhance everyday living. More than a house, it's a place to settle in, grow, and create lasting memories.
Property Details
Interior
Features
Main Floor
Foyer
2.62 x 2.24Bathroom
2.54 x 3.23 Pc Bath
Laundry
2.26 x 3.15W/I Closet
Living
4.57 x 4.27carpet free / Crown Moulding / Fireplace
Exterior
Features
Parking
Garage spaces 2
Garage type Attached
Other parking spaces 2
Total parking spaces 4
Property History
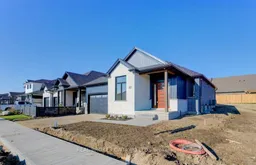 29
29