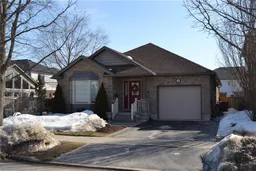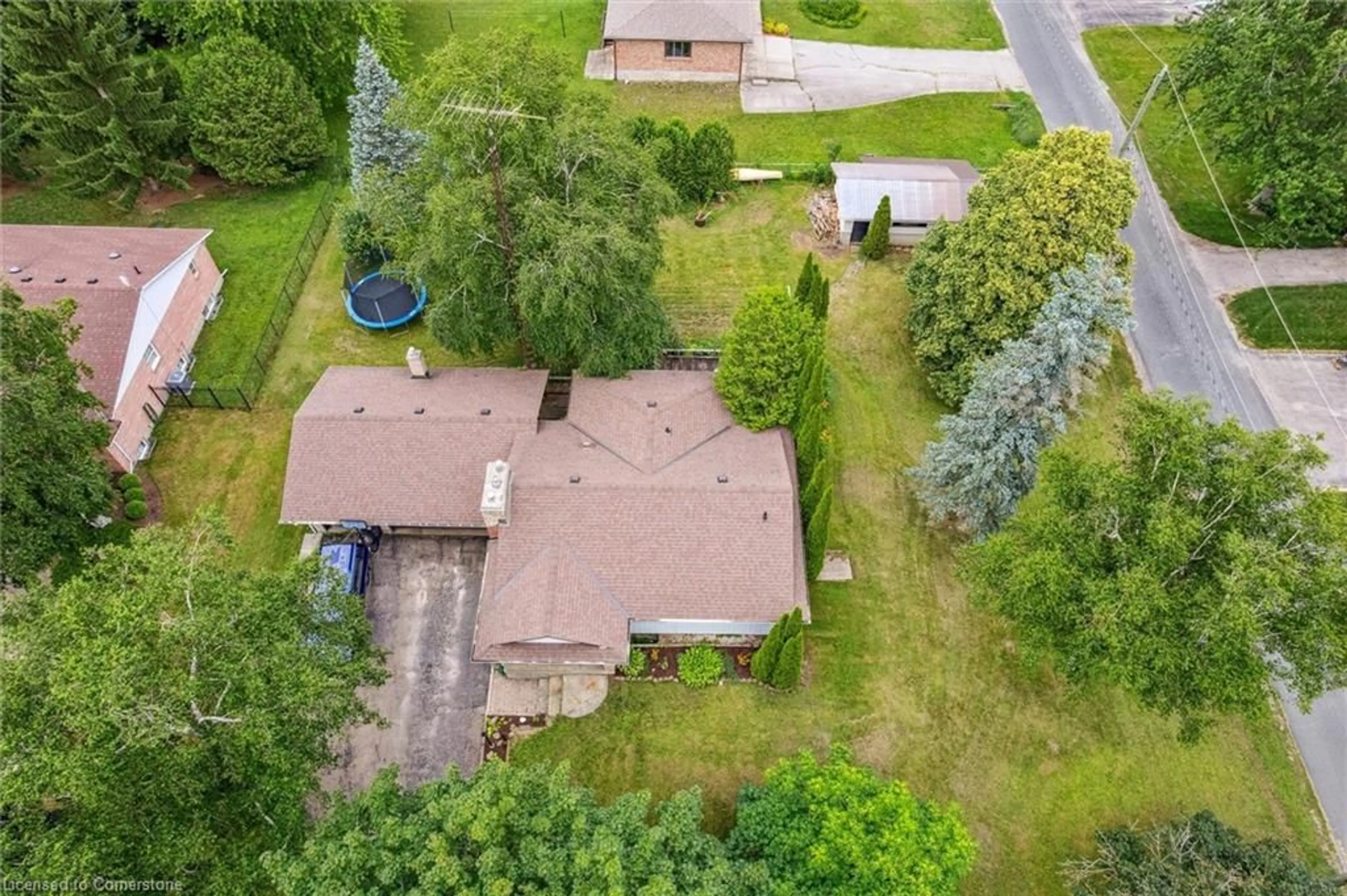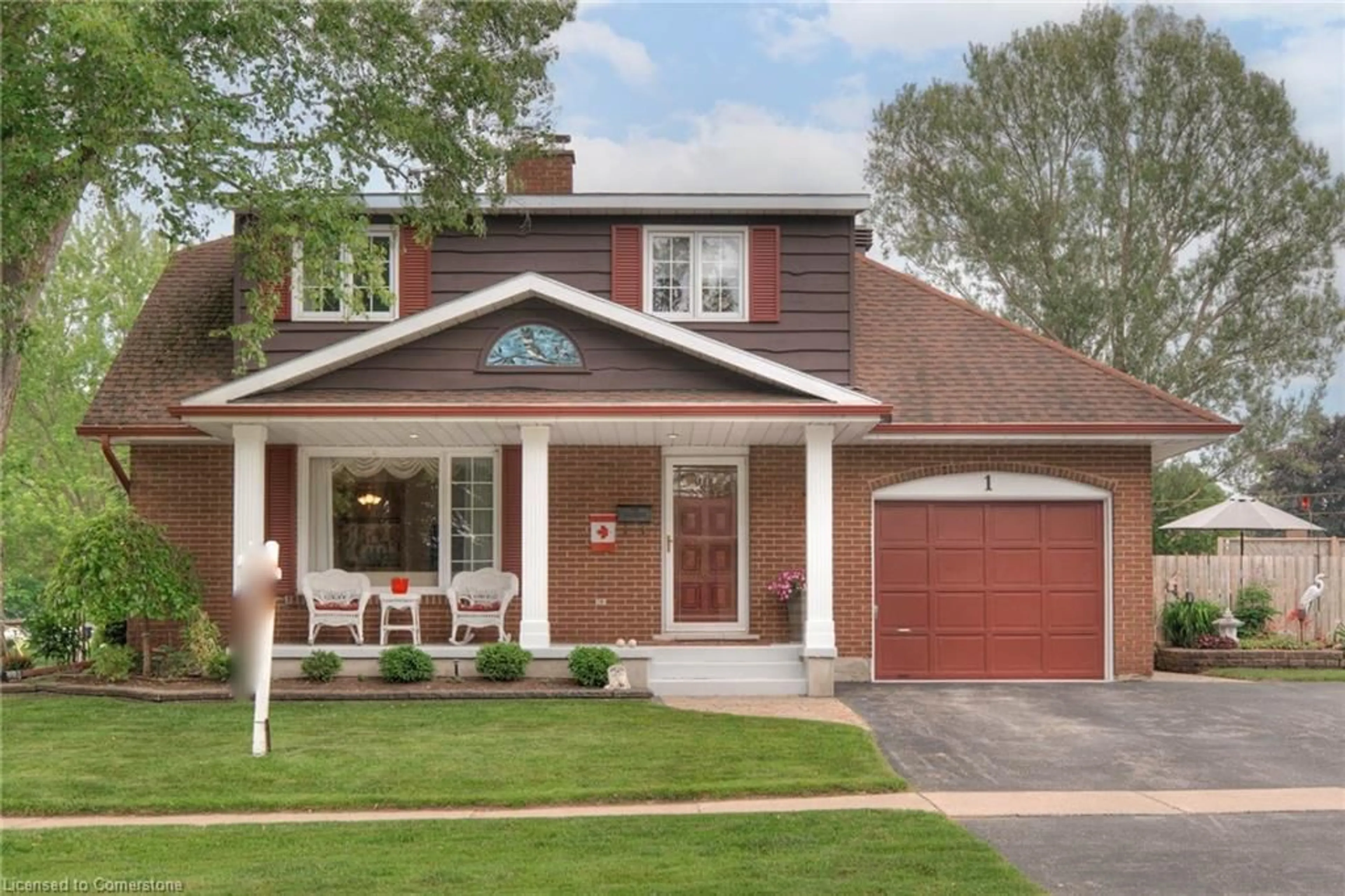Ideal brick & stone bungalow for those who are requiring main floor amenities. Former model home - Valleyrauss Homes. Many upgrades were included when the house was built. Open concept living with front bedroom/office, spacious entry w/maple railing & open staircase to the basement, 4 piece bathroom, kitchen/dining & great room w/cathedral ceiling. The kitchen cabinet door/drawer fronts were recently refinished with off white colouring. Quartz counters, raised breakfast bar, backsplash & stainless steel appliances included. Semi formal dining area w/maple hardwood - open to the great room w/gas F.P., maple hardwood & sliding doors to a composite deck complete w/gazebo also included. Spacious primary bedroom with double closets leading into the 4 piece ensuite w/jetted tub. Main floor laundry room w/access to the fully insulated single garage. The basement is a blank canvas including a cold room & rough in for another bathroom. Lots of built-in storage shelves. This home has a nice amount of closet space throughout. The yard is nicely landscaped & fully fenced yard. The photo's were taken in the fall/2024. You won't be disappointed.
Inclusions: Built-in Microwave,Carbon Monoxide Detector,Dishwasher,Dryer,Garage Door Opener,Gas Oven/Range,Refrigerator,Smoke Detector,Washer,Window Coverings,Gazebo On The Deck.
 26
26





