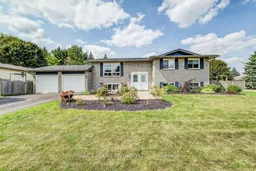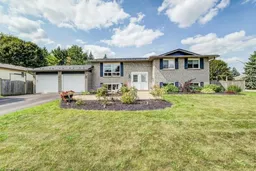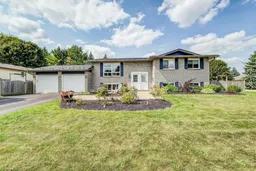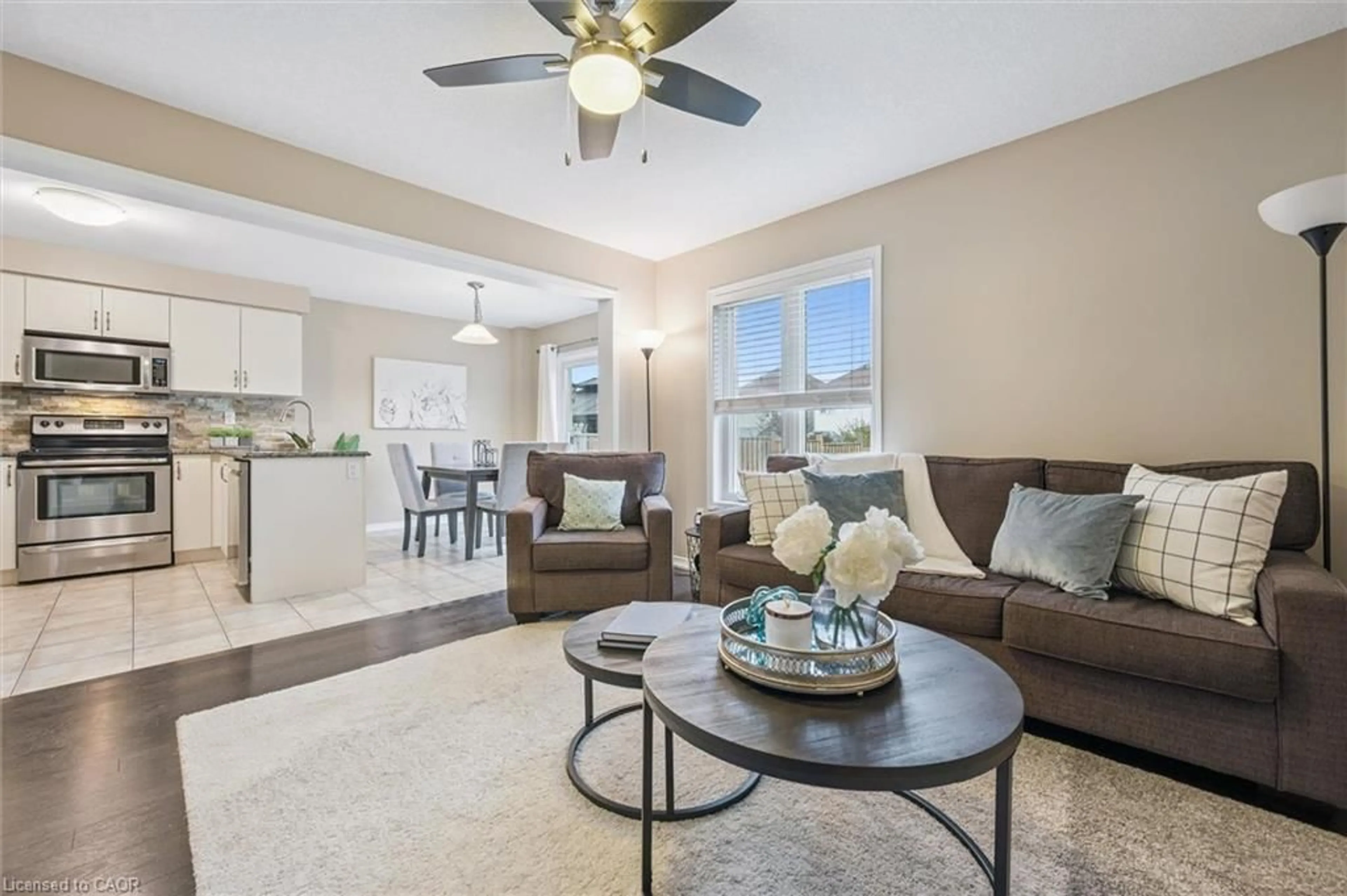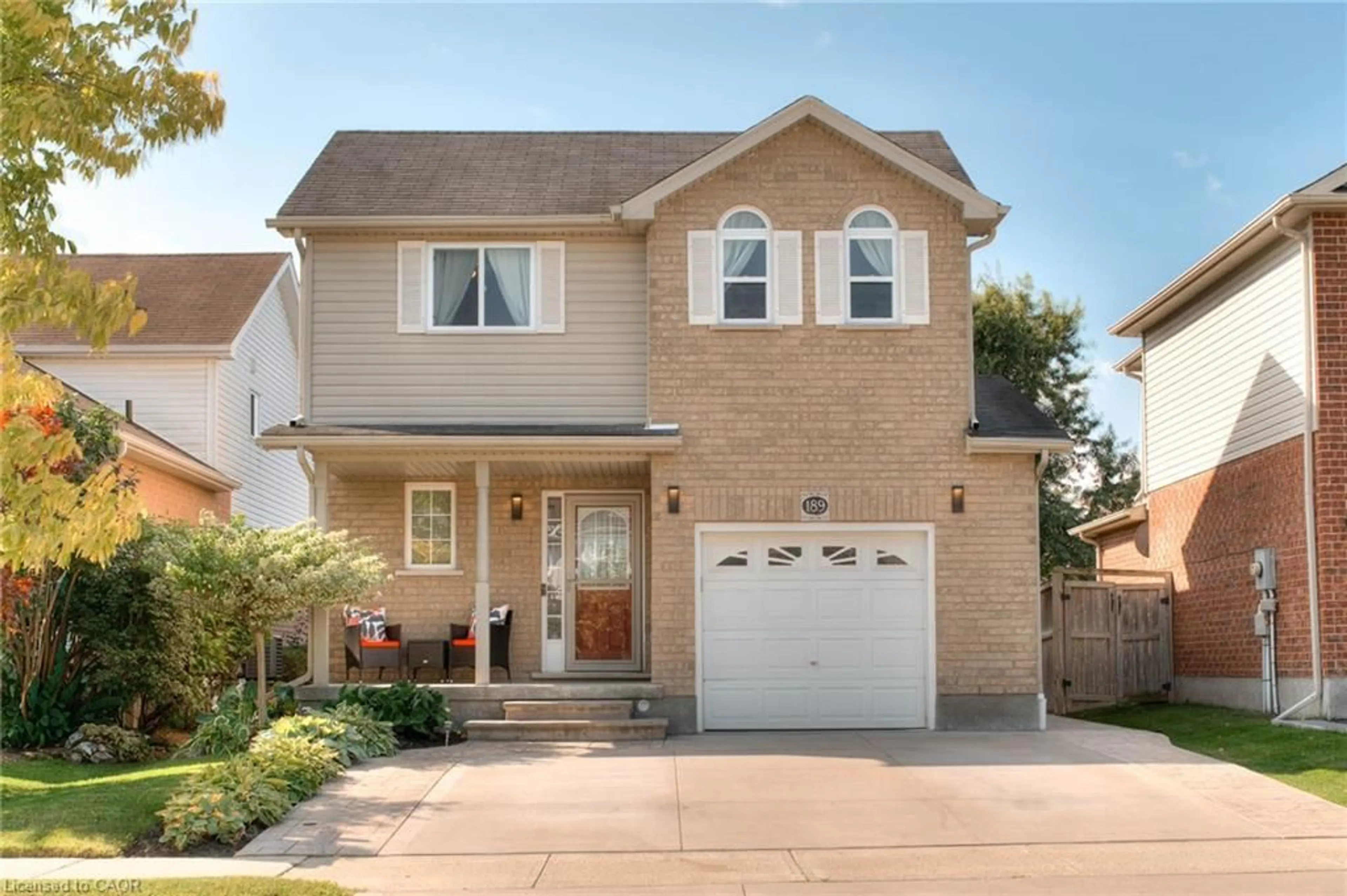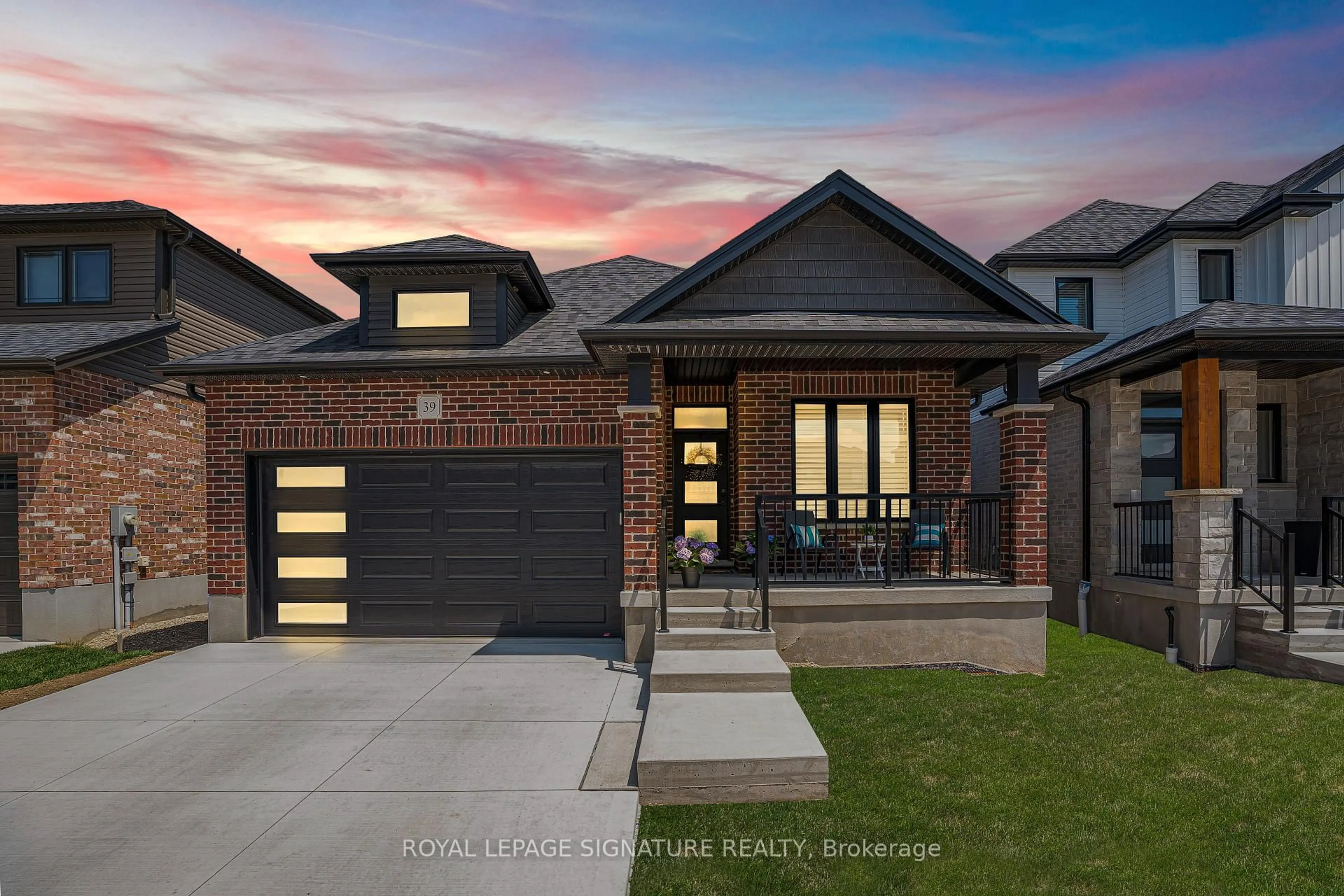Welcome to 73 Falcon Drive, Elmira. This spacious 5 bedroom, 2 bathroom duplex sits on a desirable corner lot and offers excellent potential for both families and investors. The main level features a functional layout with a bright living room, dining area, and kitchen. Five bedrooms provide plenty of space for family living, work-from-home setups, or guest accommodations. The lower level includes a walk-up from the basement into the garage, creating flexibility and convenience. With the right vision, this space offers excellent in-law suite or a secondary unit. The property is fully fenced, offering privacy and a secure yard for children, pets, or outdoor entertaining. Parking is made easy with an attached garage and driveway. Located in the growing community of Elmira, this home is close to schools, parks, shopping, and local amenities, while maintaining a small-town feel with easy access to nearby Kitchener-Waterloo. This is a great opportunity for buyers looking for a spacious home with versatility, or for investors seeking a property with rental potential.
Inclusions: Built-in Microwave, Garage Door Opener, Hot Tub, Microwave, Range Hood, Dishwasher - 2, Dryer - 2, Refrigerator - 2, Stove - 2, Washer - 2, bar fridge, fireplace in basement
