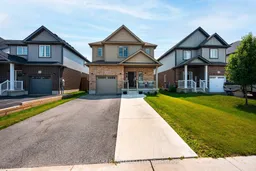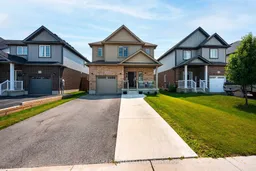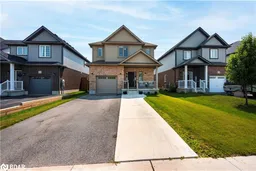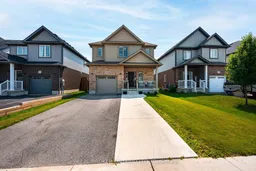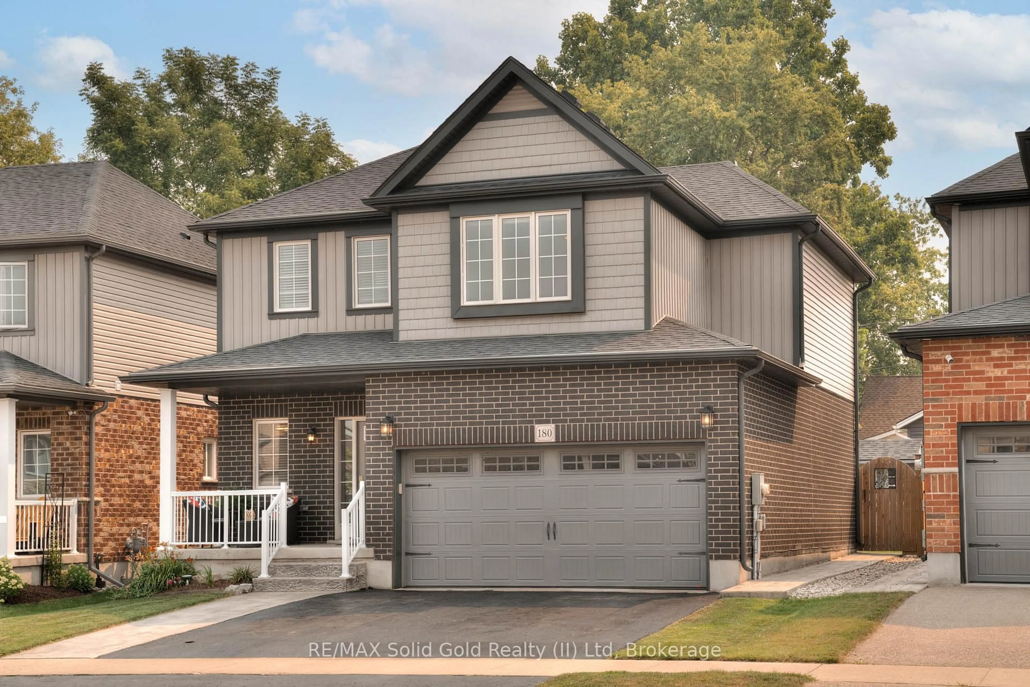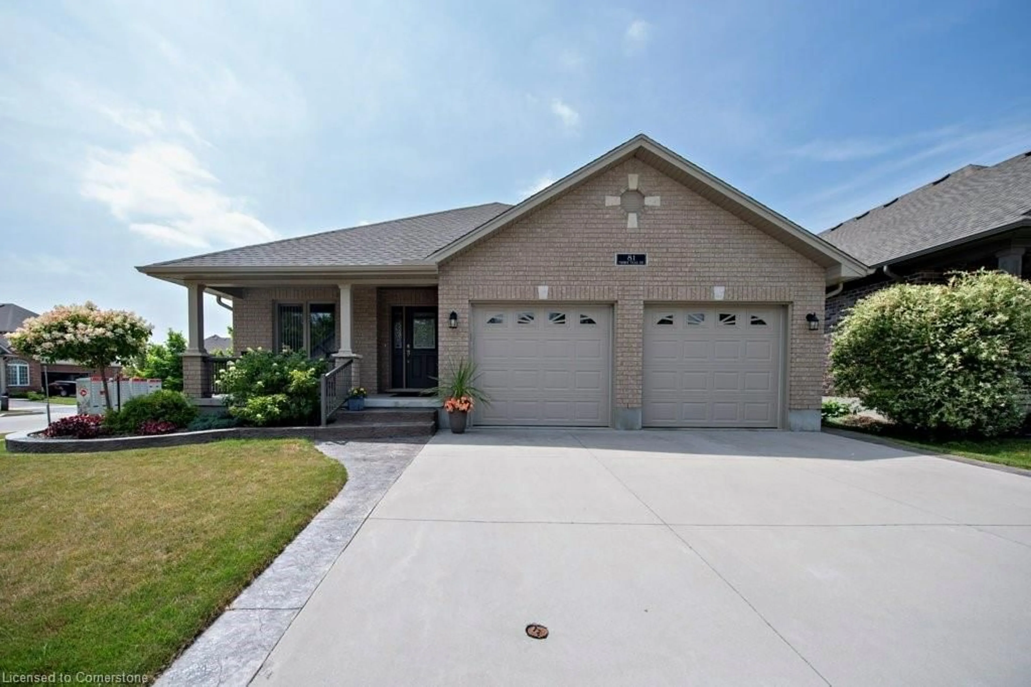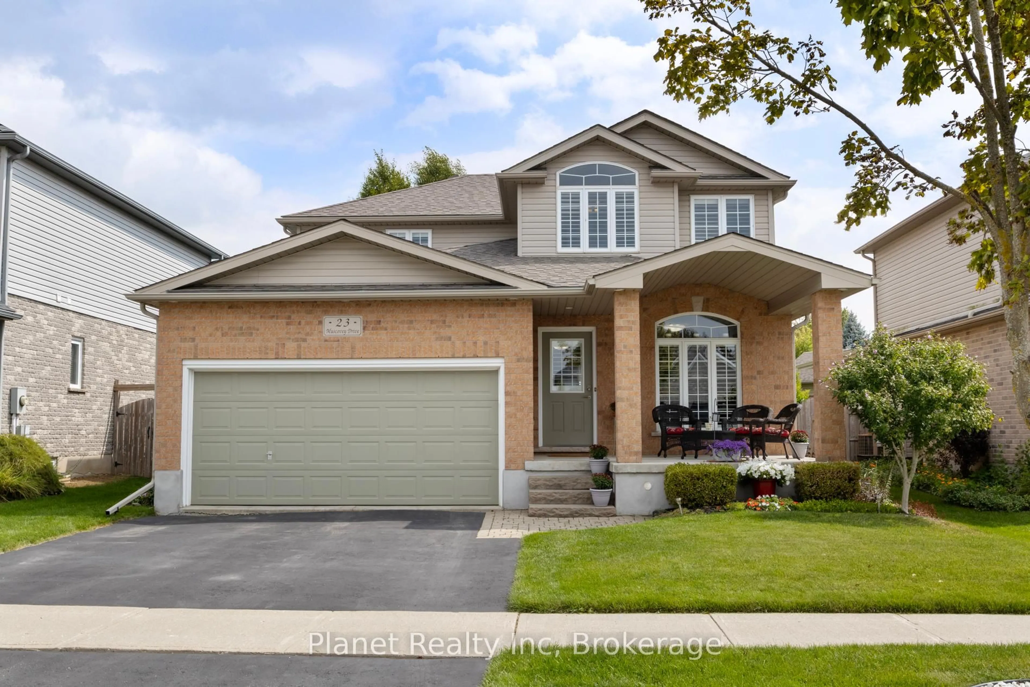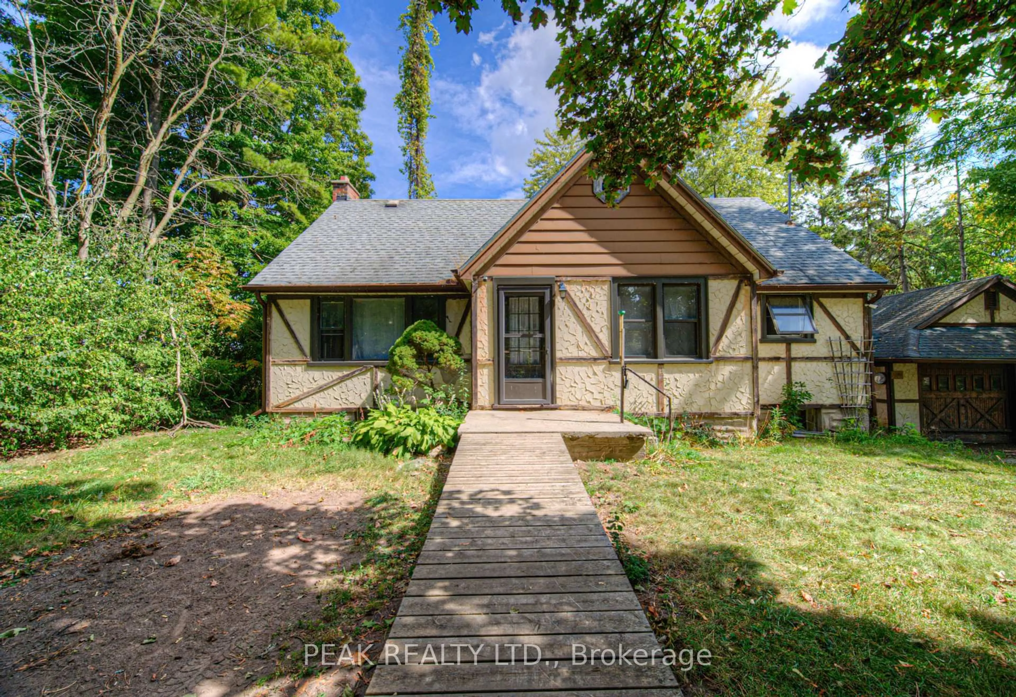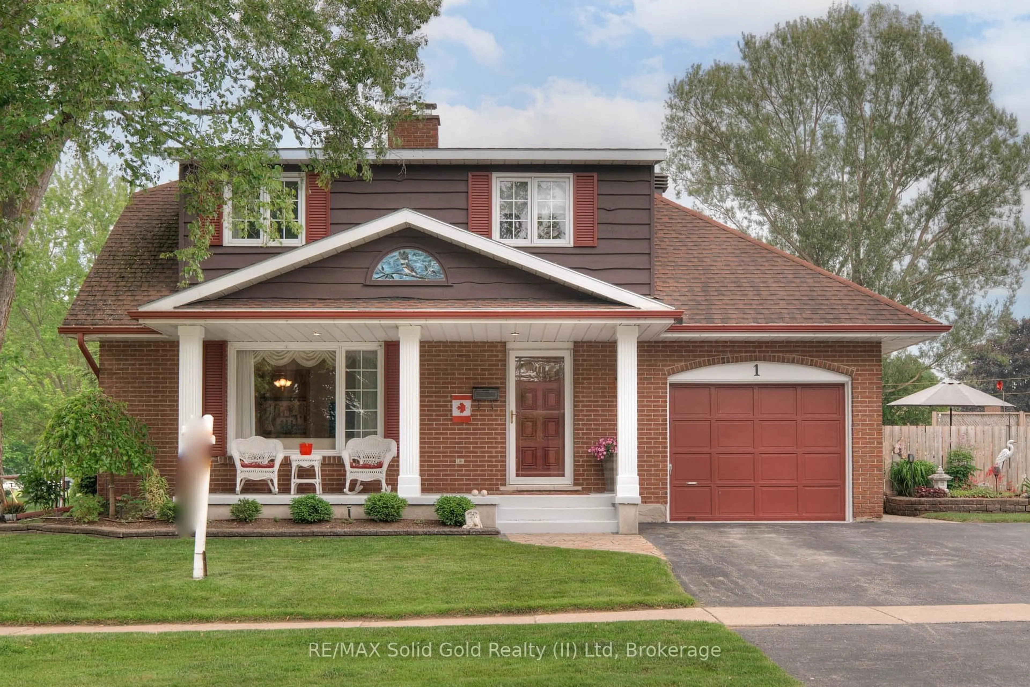Welcome to 69 Miranda Path, Elmira. Step into this modern 3-bedroom, 3-bathroom home, built in 2023, offering a perfect combination of style, function, and comfort. The bright open-concept main floor features 9 foot ceilings, a sleek kitchen with stainless steel appliances, quartz countertops, and a spacious island overlooking the dining and living areas ideal for entertaining or family gatherings. Upstairs, you'll find three generously sized bedrooms, each complete with its own walk-in closet, providing exceptional storage and a touch of luxury. The primary suite includes a private ensuite for ultimate convenience. The unfinished basement offers endless potential for customization with expansive windows and bathroom rough-in. Whether you envision a rec room, home office, or additional bedroom. Outside, enjoy a private backyard with new deck. Located in a growing, family-friendly community, close to schools, parks, golf, trails, and local amenities, this nearly new home is truly move-in ready.
Inclusions: Ring Doorbell Camera, built in Stainless steel Whirlpool microwave fan hood, Stainless steel Whirlpool Stove & Fridge,, white LG washer & dryer, California shutters, all electric light fixtures
