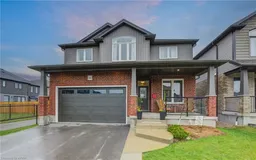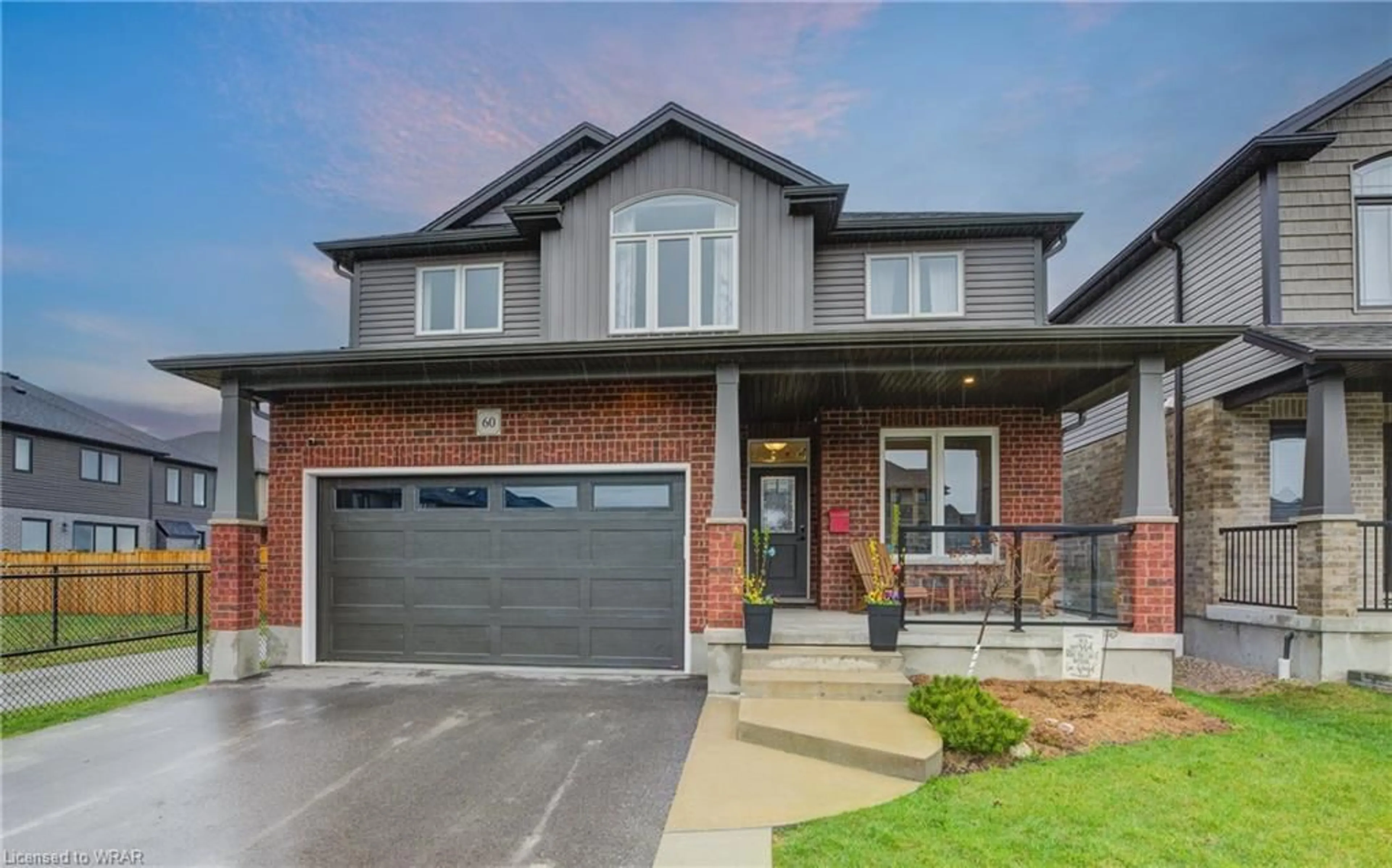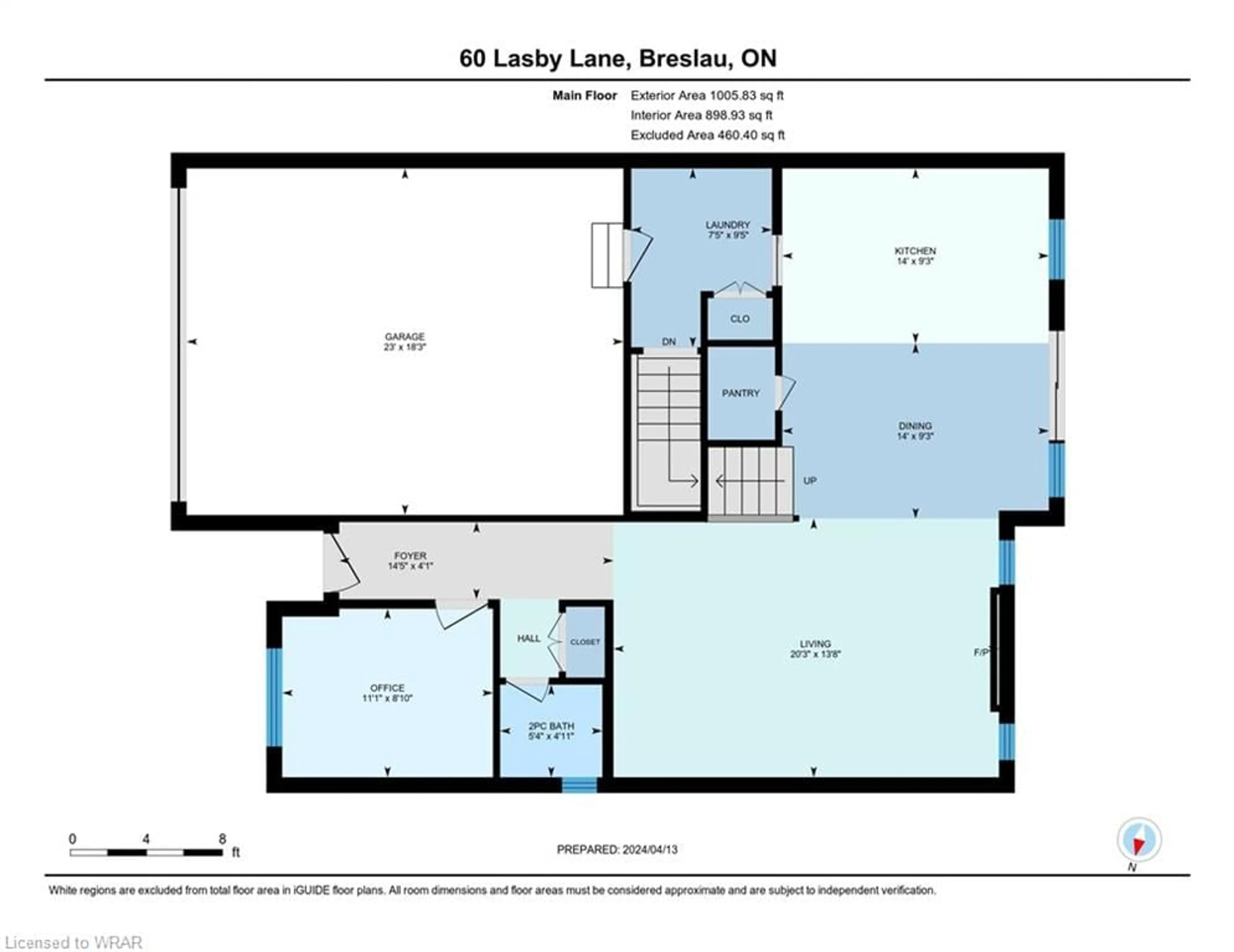60 Lasby Lane, Breslau, Ontario N0B 1M0
Contact us about this property
Highlights
Estimated ValueThis is the price Wahi expects this property to sell for.
The calculation is powered by our Instant Home Value Estimate, which uses current market and property price trends to estimate your home’s value with a 90% accuracy rate.$1,078,000*
Price/Sqft$396/sqft
Days On Market33 days
Est. Mortgage$5,153/mth
Tax Amount (2023)$5,090/yr
Description
Hopewell Crossing in Breslau welcomes you to the newest subdivision built by Thomasfield Homes. Why build when you can move in to this attractive 4 year young home during the summer of 2024. Built with a growing family in mind, this 4 bedroom home has a fully finished basement ready with an office/workshop, 4 pc bathroom, Recroom & cold cellar converted for additional storage which is professionally spray foamed with finished walls, a subfloor & sump pump. Impressive overall layout with main floor den/office/playroom, open concept Great room with cathedral ceiling & high windows accented with upper-level solar powered blinds, modern gas fireplace with textured wave accent tile, patio sliders to a fenced, landscaped yard with young birch trees planted, superb quality designer custom kitchen with island breakfast bar, walk-in pantry, main floor laundry plus 4 upper bedrooms & more. Carpet free interior except for the stairs. Primary suite offers His & Hers walk-in closets plus a long double vanity and walk-in tiled shower Ensuite. Plenty of room for any gathering of family & friends on the finished three levels. This property backs on to the potential playing field of the expected new elementary school. A GO Train Station is planned to come in the near future too!. Catching a flight at the Breslau International Airport is a bonus for those with travelling plans on your wish list. Make your next move to Breslau!
Property Details
Interior
Features
Main Floor
Bathroom
2-Piece
Office
3.38 x 2.69Great Room
6.17 x 4.17Kitchen
4.27 x 2.82Exterior
Features
Parking
Garage spaces 2
Garage type -
Other parking spaces 2
Total parking spaces 4
Property History
 50
50Get an average of $10K cashback when you buy your home with Wahi MyBuy

Our top-notch virtual service means you get cash back into your pocket after close.
- Remote REALTOR®, support through the process
- A Tour Assistant will show you properties
- Our pricing desk recommends an offer price to win the bid without overpaying



