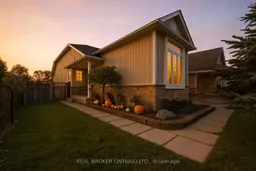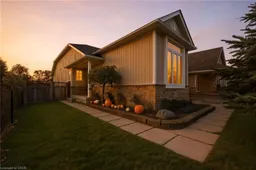This beautifully updated end-unit freehold townhouse bungalow offers a perfect blend of comfort, convenience, and modern style - ideal for anyone seeking easy main-floor living.You'll love the bright, open-concept layout featuring hardwood floors, all-new light fixtures, and a modern kitchen updated in 2023 with newer appliances (2022). The primary bedroom includes its own ensuite, while the brand-new finished basement (2025) provides additional living space and a rough-in for a third bathroom, offering flexibility for the future.Thoughtfully maintained with major updates already done - including a roof (2021), hot water heater (2024), and a new front bay window - this home is truly move-in ready. Step outside to enjoy the fully fenced backyard, complete with privacy and access to a peaceful walking trail right behind the home.With an attached garage, new luxury vinyl plank flooring in the bedrooms and basement, and a location surrounded by parks, trails, and a nearby golf course, this property offers the lifestyle and convenience you've been looking for.
Inclusions: Washer, Dryer, Fridge, Stove, Microwave, Dishwasher





