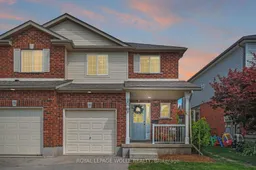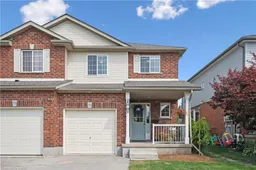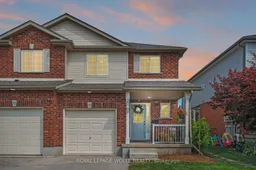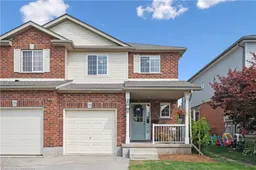Welcome to 55 Stillwater Street in Elmira - a beautiful and spacious Freehold End-Unit Townhome offering 3 Bedrooms, 3 Bathrooms, and over 2200 sq. ft. of finished living space including a finished Basement, all nestled in one of Elmira's most sought-after family-friendly neighbourhoods. The Main Floor features a Living Room with a large window that overlooks the fully fenced Backyard, a Kitchen with ample counter space, white cabinetry, and stainless-steel appliances, and a Dining area with sliding doors that lead to the Backyard Deck - an ideal setting where you can host Summer BBQs, the kids can play, pets can roam, or you can simply relax and enjoy the outdoors. A convenient 2-pce Bathroom and inside Garage access complete the Main Floor. On the Second Floor, you'll be impressed with the spacious Primary Bedroom offering a true retreat with a walk-in closet and 4-pce Ensuite Bathroom. Two additional Bedrooms and a 4-pce Bathroom provide plenty of space for family, guests, or a Home Office. The finished Basement expands your living options with a spacious Rec./Family Room, perfect for movie nights, play space, or a Home Gym. With recent updates including a new Roof (2018), Furnace (2019), and A/C (2019), you can move in knowing the big-ticket items are already taken care of. Living in Elmira allows you to enjoy the Small Town Charm where kids can ride their bikes to the park, neighbours become friends, and you feel a real sense of community - yet its just a short drive to Waterloo, allowing you access to Big City amenities. Don't miss your chance to live the life you and your family deserve. Schedule your private viewing today!
Inclusions: Built-in Microwave, Dishwasher, Dryer, Refrigerator, Stove, Washer.







