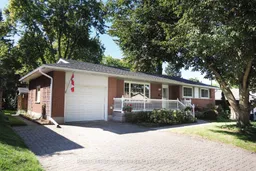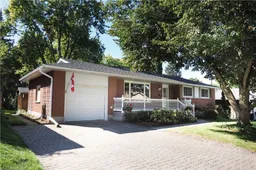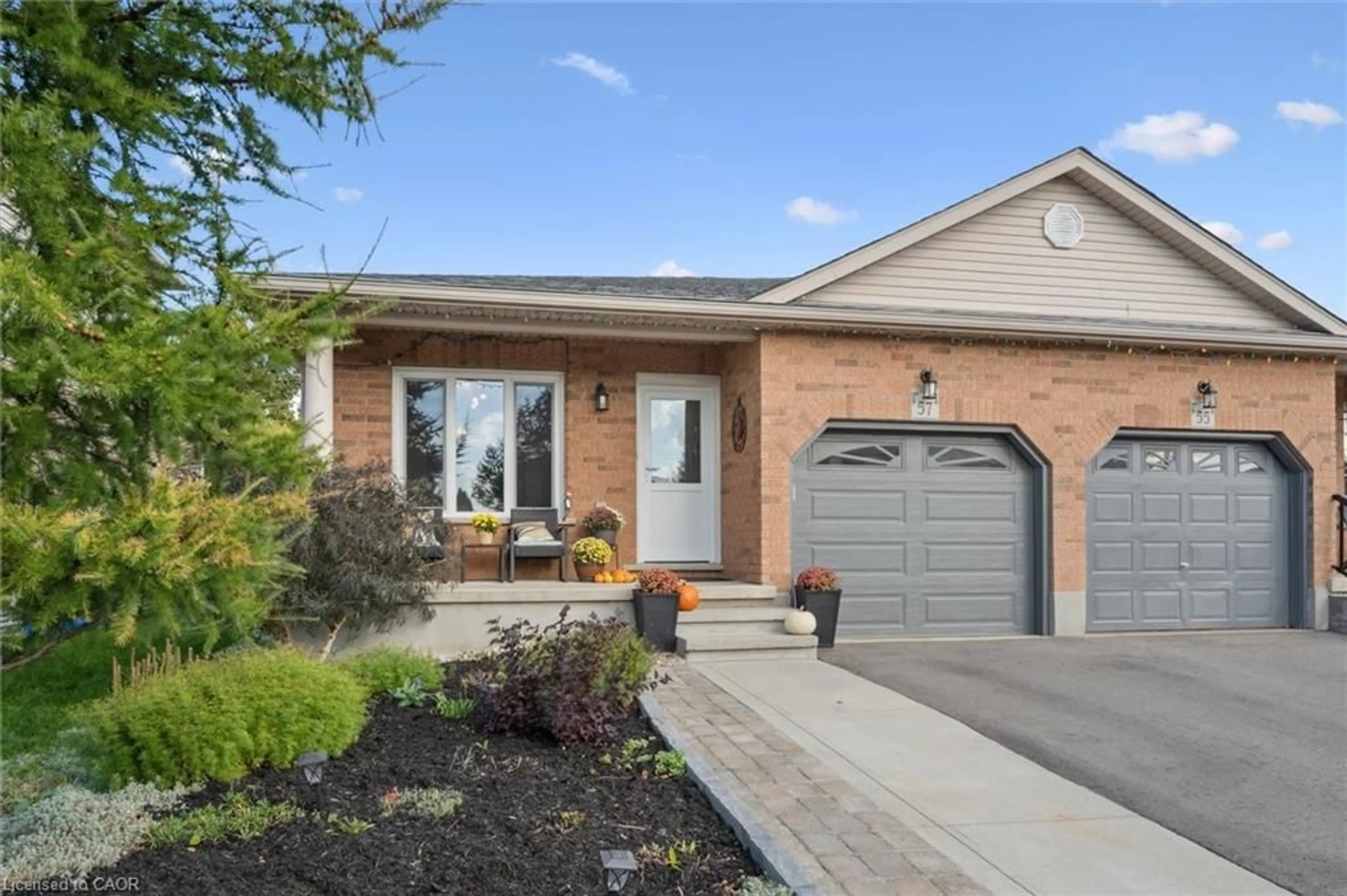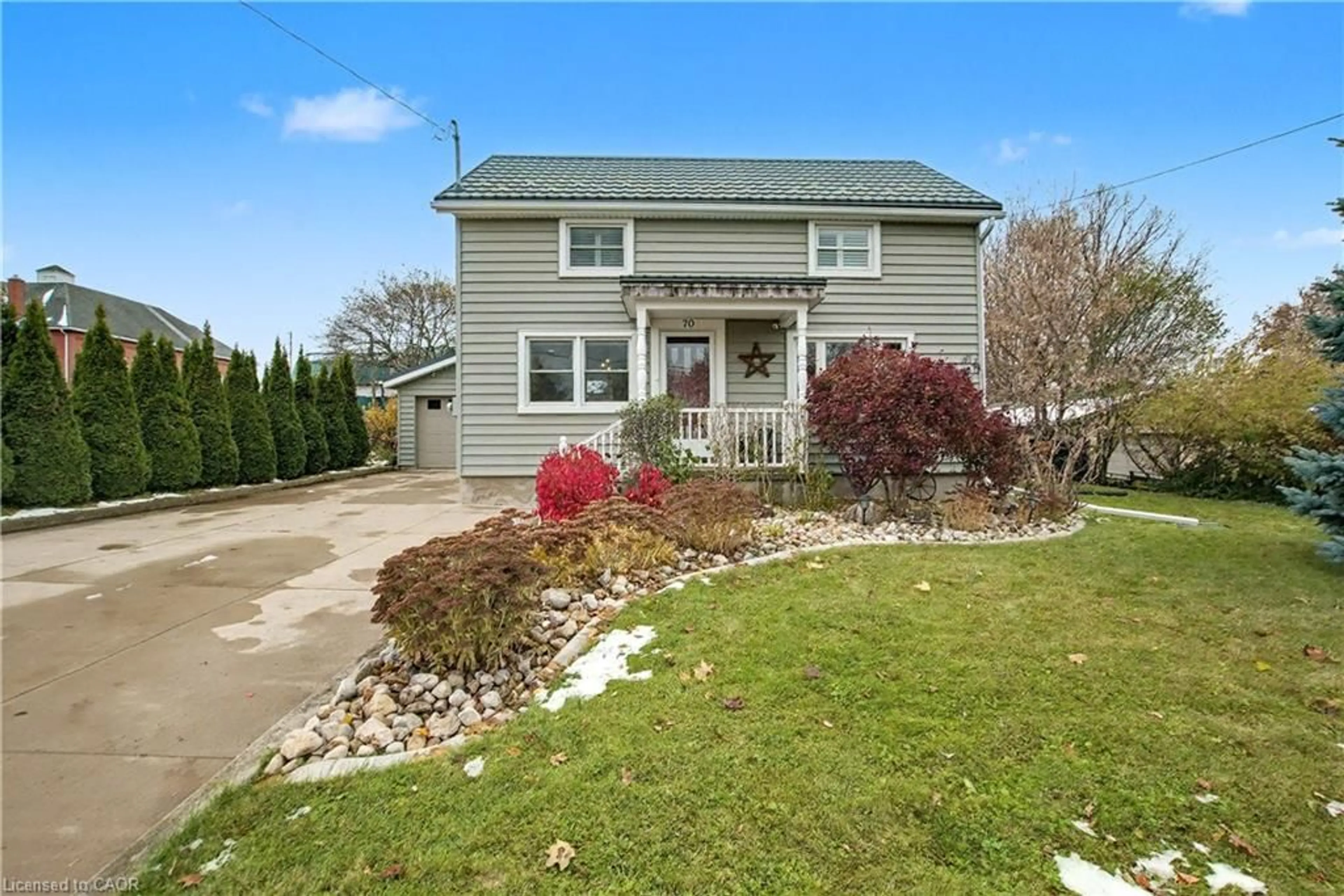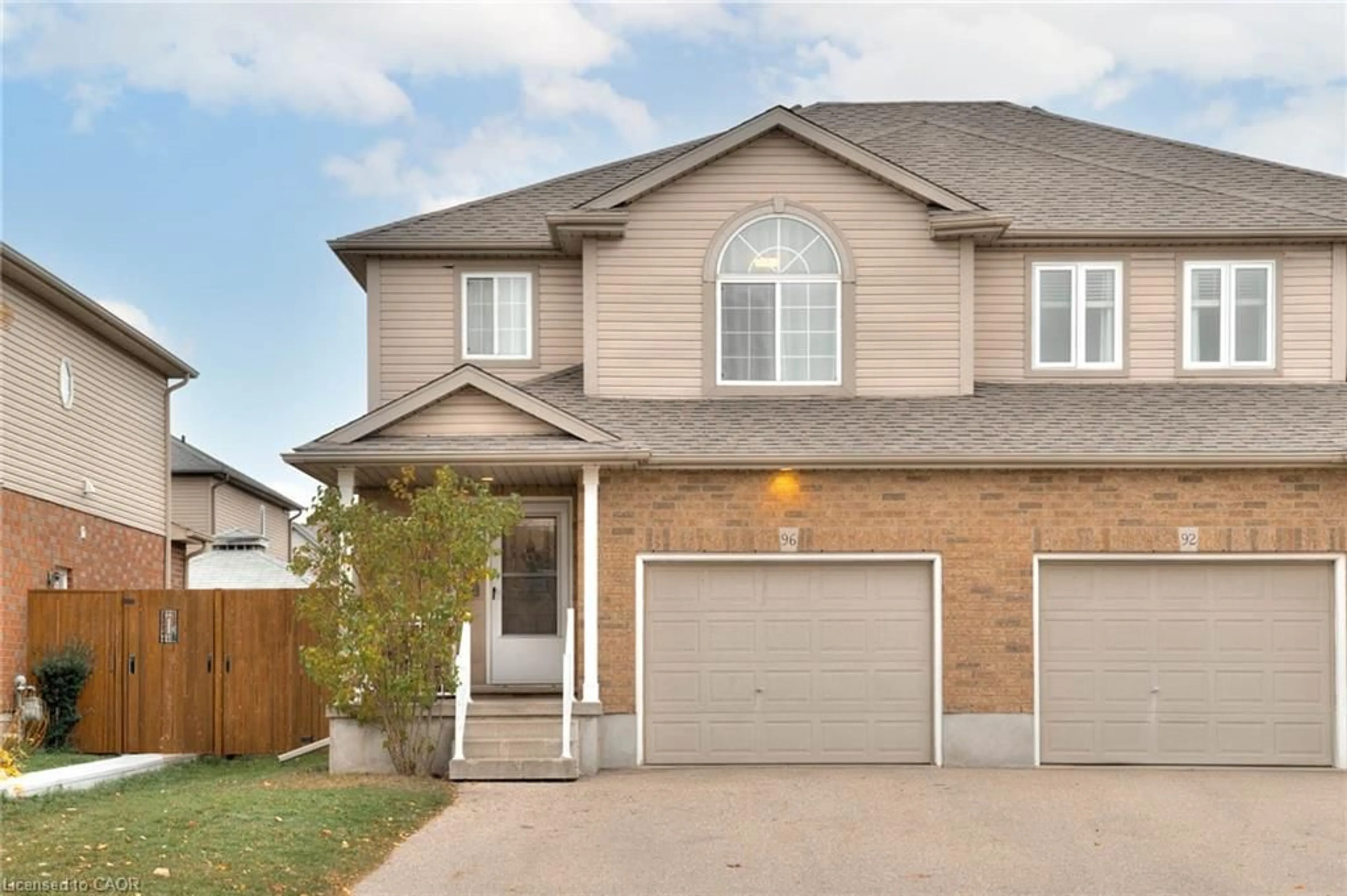A Home with History, Charm, and Space to Grow. This 1967 brick bungalow (with addition in 2002), has been lovingly kept in the same family for generations, and now it's ready to welcome its next chapter. With three comfortable bedrooms, a classic layout, and a bright, sunny addition at the back, the home offers a blend of character and functionality. The family room and kitchen addition flows seamlessly to a walkout deck and into a yard that's a true gardener's paradise! Out front, the wide porch is the perfect perch to sip a coffee, chat with neighbours, or simply watch the world go by. An attached garage adds convenience, and the unfinished basement offers plenty of room to grow-ideal for creating a rec room, hobby space, or even possibilities for an in-law suite. Set within walking distance of downtown, this home puts restaurants, shops, and everyday amenities right at your doorstep. It's a great opportunity to own a property with history, heart, and the kind of lifestyle you've been looking for.
Inclusions: Central vac, dishwasher, dryer, freezer, garage door opener, microwave, range hood, refrigerator, stove, washer, window coverings, water softener, piano
