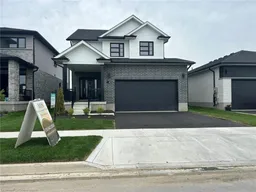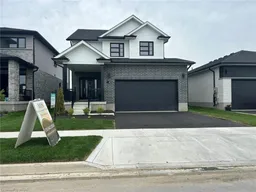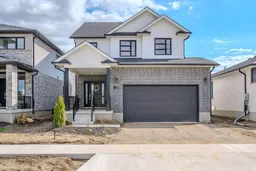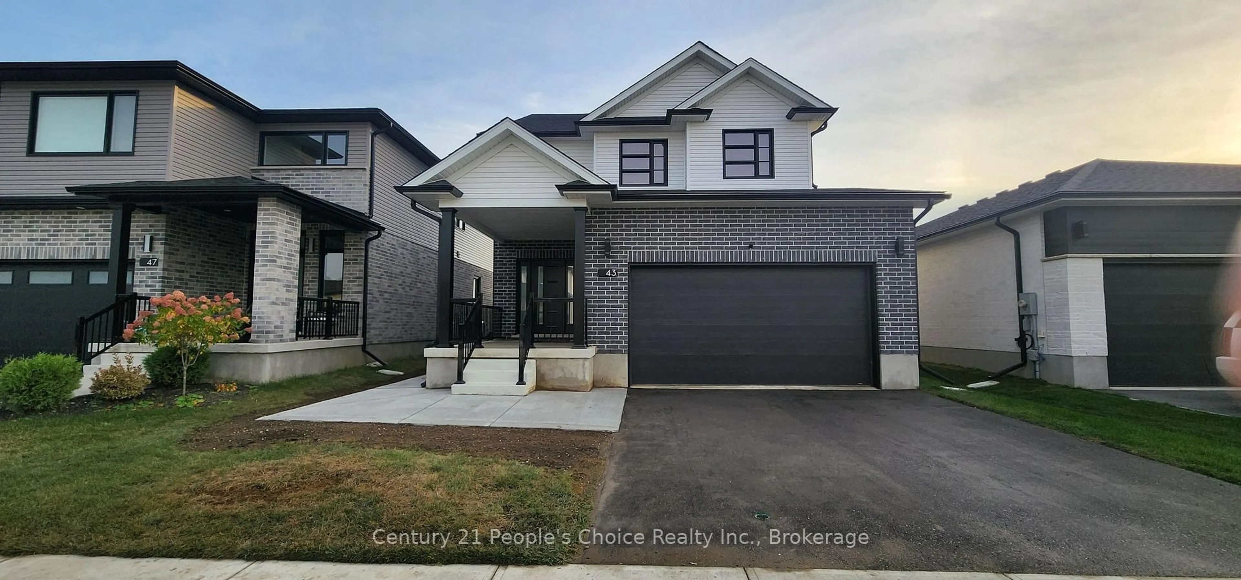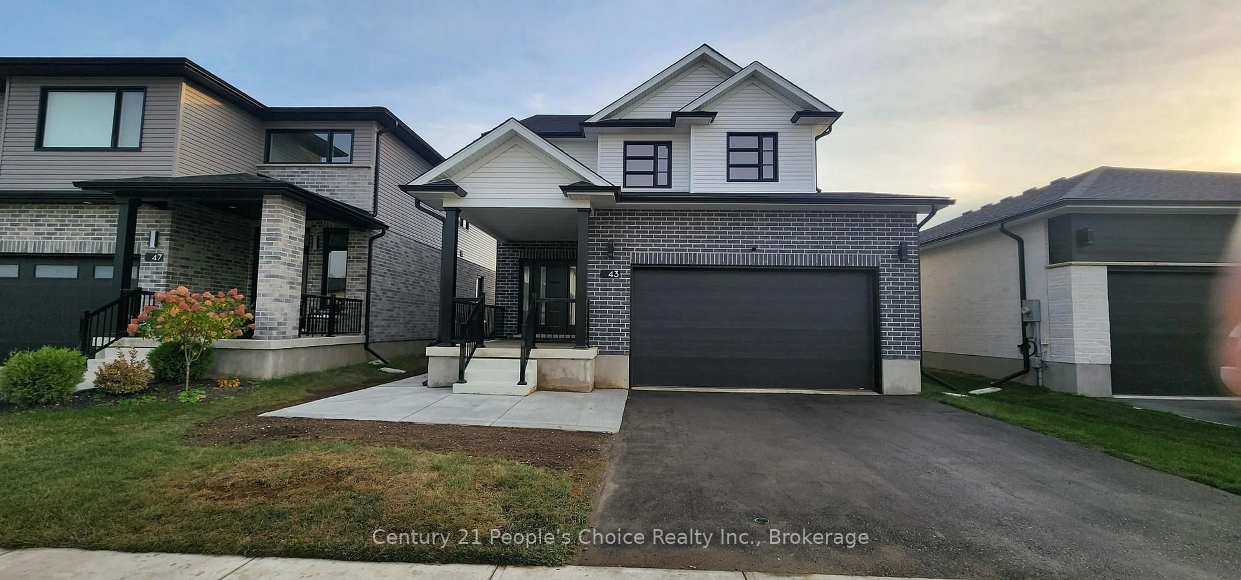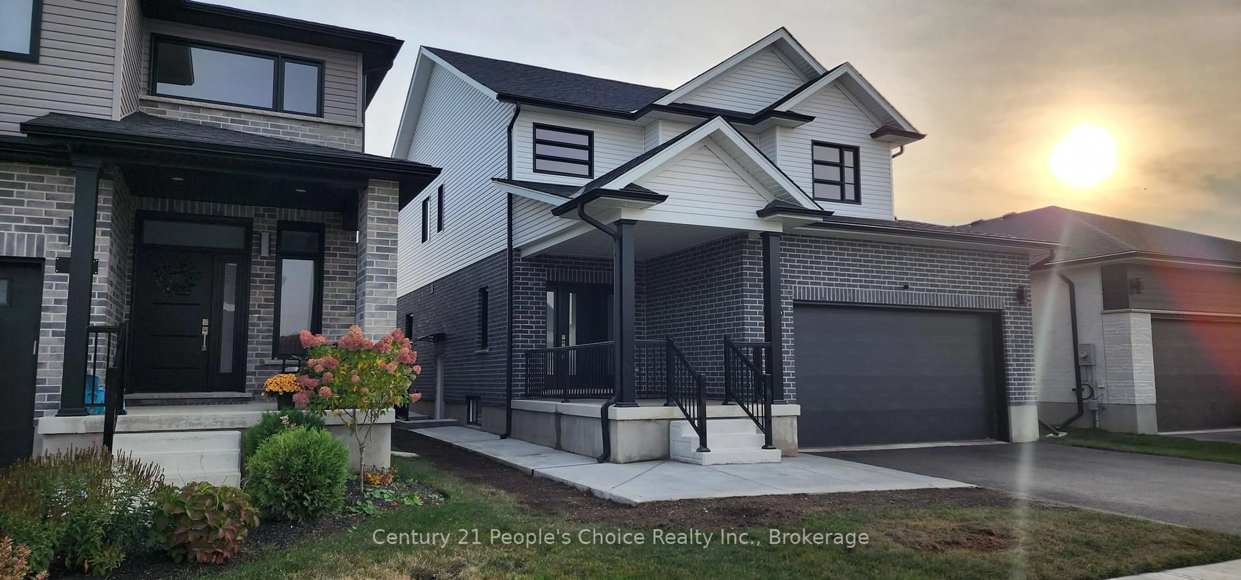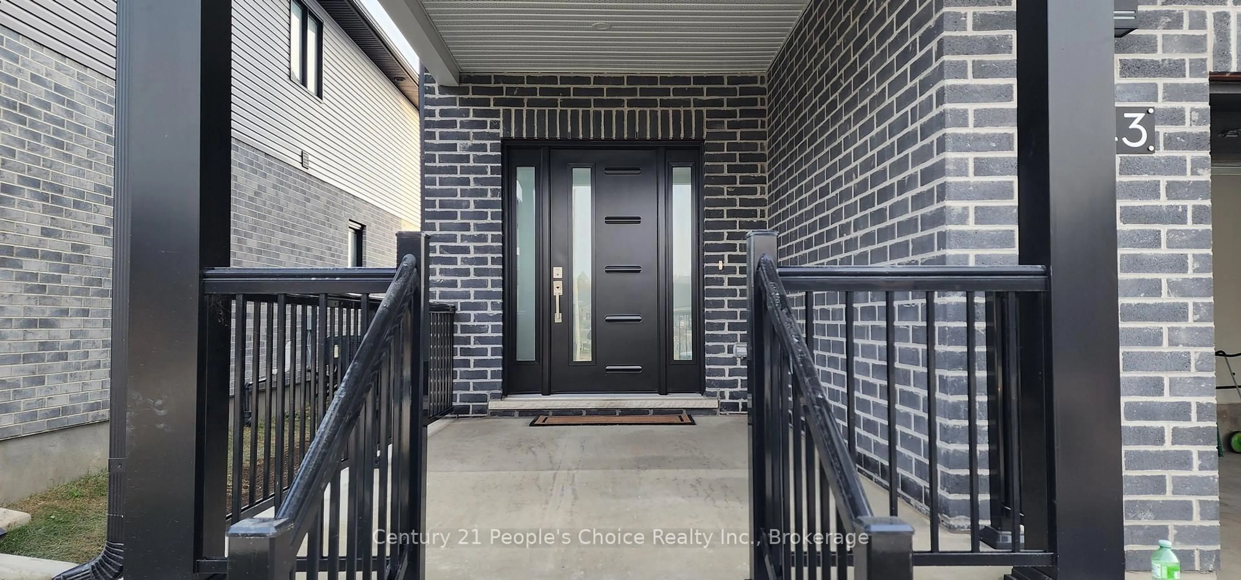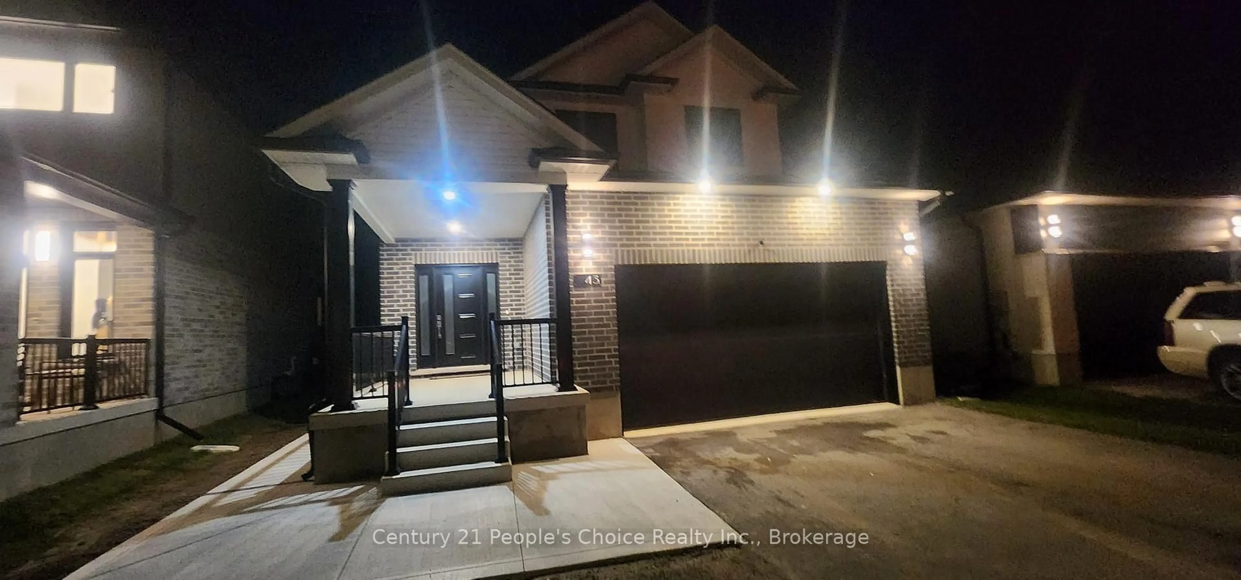43 Weymouth St, Woolwich, Ontario N3B 0E6
Contact us about this property
Highlights
Estimated valueThis is the price Wahi expects this property to sell for.
The calculation is powered by our Instant Home Value Estimate, which uses current market and property price trends to estimate your home’s value with a 90% accuracy rate.Not available
Price/Sqft$535/sqft
Monthly cost
Open Calculator
Description
Welcome to 43 Weymouth Street, a beautifully maintained home tucked away in a quiet and highly sought-after Elmira neighbourhood. This spacious property offers 3+1 bedrooms and 3.5 bathrooms, including a fully finished lower-level with its own separate entrance-perfect for extended family or multi-generational living.The main floor features an open and functional layout with large windows, an inviting kitchen, and a walkout to a covered concrete patio overlooking the private, fully fenced backyard. Upstairs, generous bedrooms and a well-designed layout provide comfort for the whole family.Additional highlights include a double-car garage, ample driveway parking, and close proximity to schools, parks, trails, and everyday amenities-just minutes from Waterloo while enjoying the peaceful charm of Elmira.This is the ideal home for families seeking space, convenience, and versatility.
Property Details
Interior
Features
Exterior
Features
Parking
Garage spaces 2
Garage type Attached
Other parking spaces 2
Total parking spaces 4
Property History
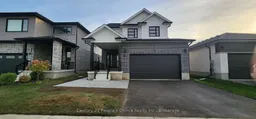 46
46